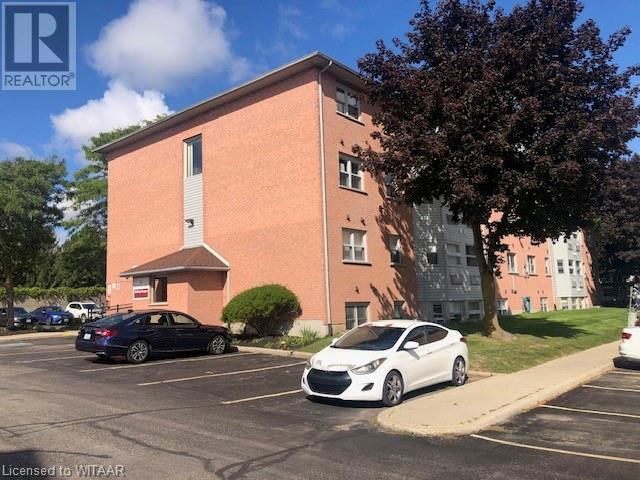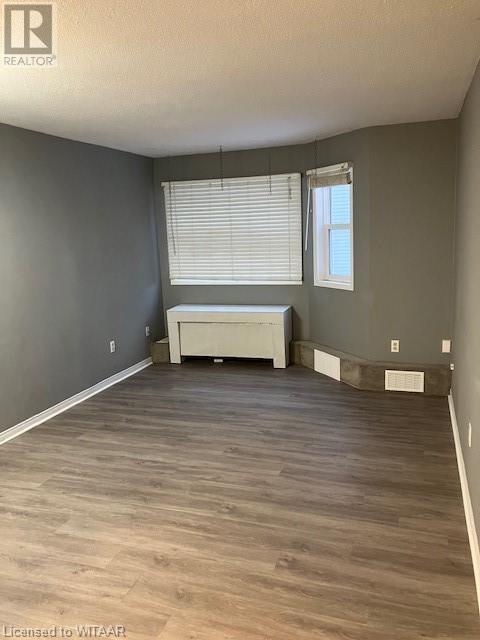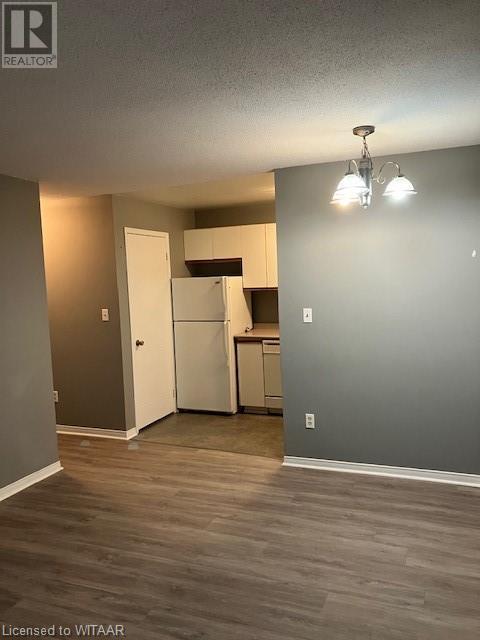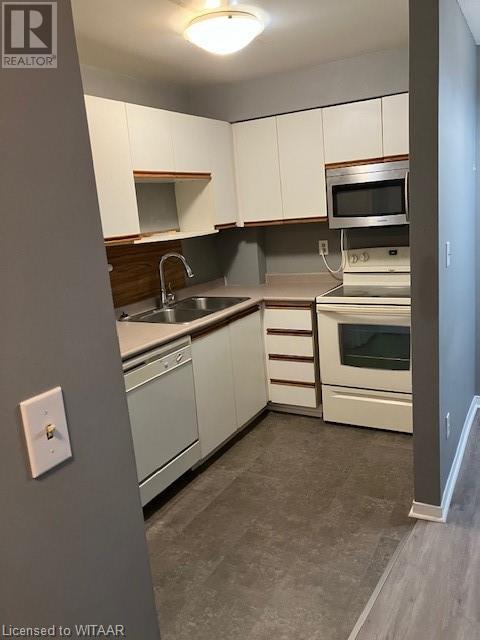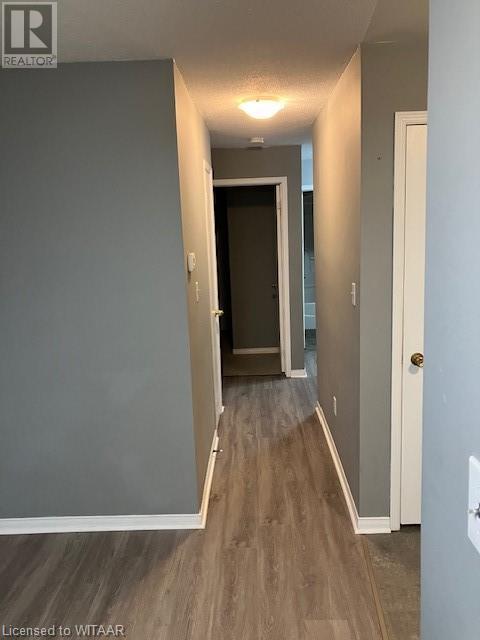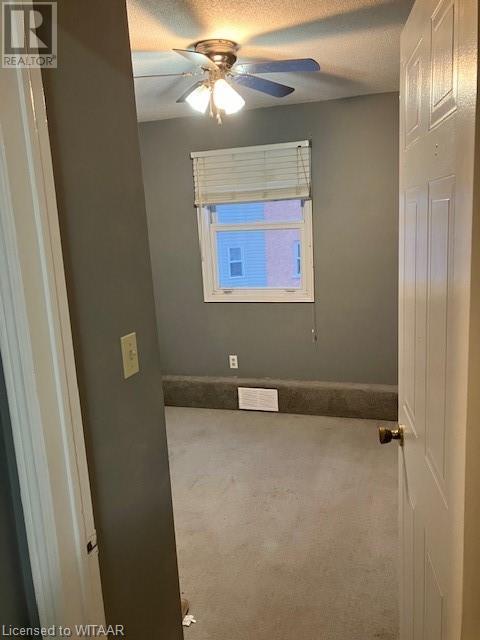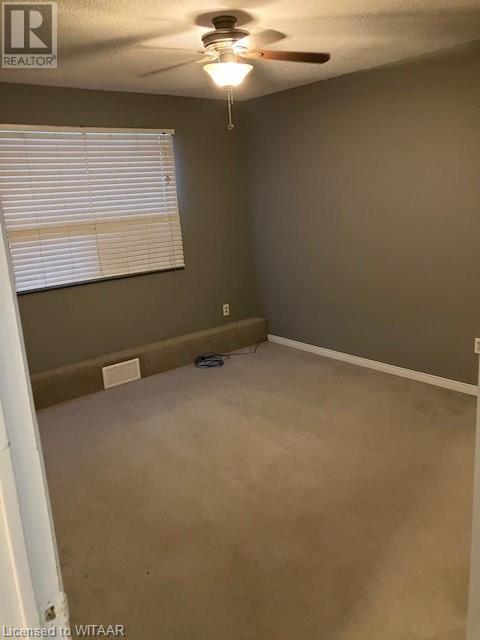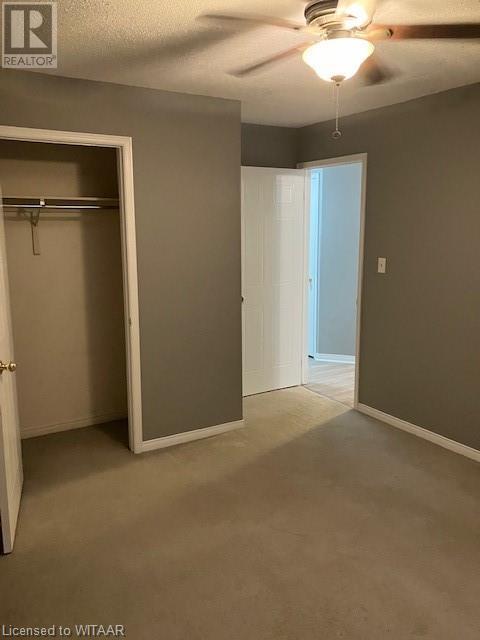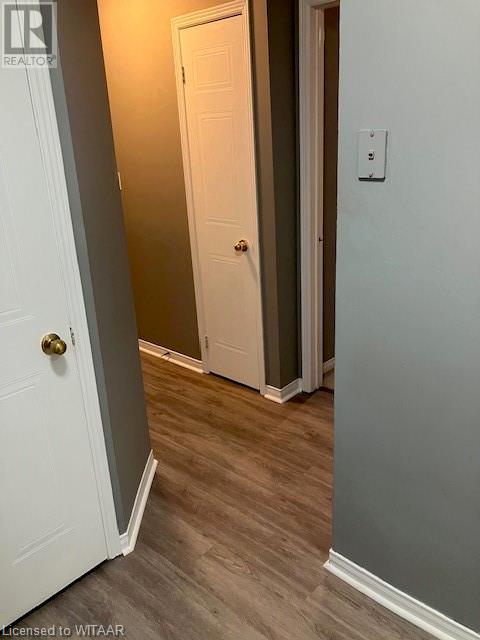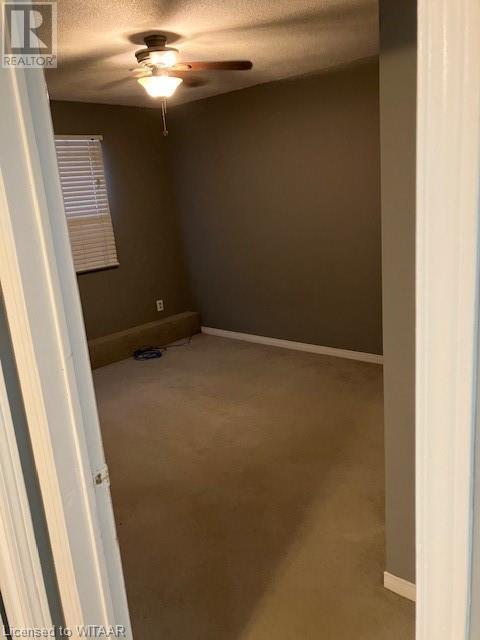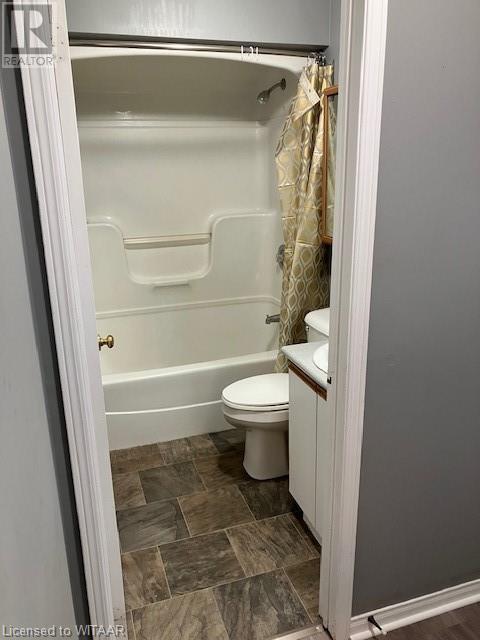2 Bedroom
1 Bathroom
720 sqft
Ductless
Baseboard Heaters
$1,800 MonthlyOther, See Remarks
AVAILABLE NOW!! *BRAND NEW HARD FLOORING INSTALLED AS OF DEC. 03, 2024........ *CAREFREE CONDO LIFESTYLE - SECURE ENTRANCE. *2 BEDROOM - ONE FLOOR - CONDO ON SECOND LEVEL WITH APPLIANCES, INCLUDING WASHER/DRYER. * WALK TO SOBEYS PLAZA, PUBLIC TRANSIT, SCHOOLS AND PARK. *EASY QUICK ACCESS TO #401 FIRST AND LAST MONTH REQUIRED- MIN ONE YEAR LEASE. (id:47351)
Property Details
|
MLS® Number
|
40640991 |
|
Property Type
|
Single Family |
|
AmenitiesNearBy
|
Park, Place Of Worship, Playground, Public Transit, Schools, Shopping |
|
CommunityFeatures
|
School Bus |
|
EquipmentType
|
None |
|
Features
|
Shared Driveway |
|
ParkingSpaceTotal
|
1 |
|
RentalEquipmentType
|
None |
Building
|
BathroomTotal
|
1 |
|
BedroomsAboveGround
|
2 |
|
BedroomsTotal
|
2 |
|
Appliances
|
Dishwasher, Dryer, Microwave, Refrigerator, Stove, Water Softener, Washer, Window Coverings |
|
BasementType
|
None |
|
ConstructedDate
|
1999 |
|
ConstructionStyleAttachment
|
Attached |
|
CoolingType
|
Ductless |
|
ExteriorFinish
|
Brick Veneer, Vinyl Siding |
|
FireProtection
|
Smoke Detectors |
|
Fixture
|
Ceiling Fans |
|
HeatingFuel
|
Electric |
|
HeatingType
|
Baseboard Heaters |
|
StoriesTotal
|
1 |
|
SizeInterior
|
720 Sqft |
|
Type
|
Apartment |
|
UtilityWater
|
Municipal Water |
Parking
Land
|
AccessType
|
Road Access, Highway Access |
|
Acreage
|
No |
|
LandAmenities
|
Park, Place Of Worship, Playground, Public Transit, Schools, Shopping |
|
Sewer
|
Municipal Sewage System |
|
SizeTotalText
|
Unknown |
|
ZoningDescription
|
214 |
Rooms
| Level |
Type |
Length |
Width |
Dimensions |
|
Second Level |
Primary Bedroom |
|
|
14'2'' x 10'11'' |
|
Second Level |
Bedroom |
|
|
10'10'' x 9'0'' |
|
Main Level |
Dining Room |
|
|
11'1'' x 4'8'' |
|
Main Level |
4pc Bathroom |
|
|
Measurements not available |
|
Main Level |
Living Room |
|
|
11'1'' x 10'8'' |
|
Main Level |
Kitchen |
|
|
11'1'' x 6'6'' |
https://www.realtor.ca/real-estate/27365709/56-hiawatha-road-unit-26-woodstock
