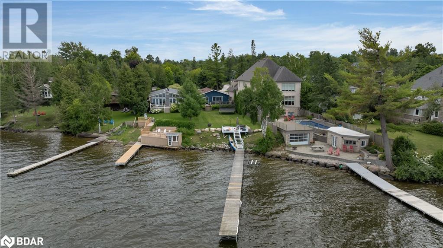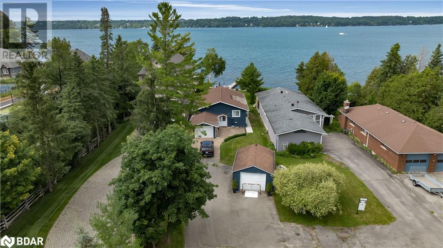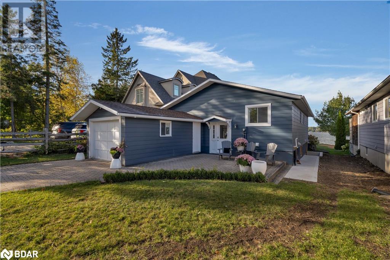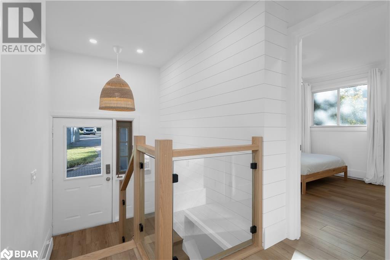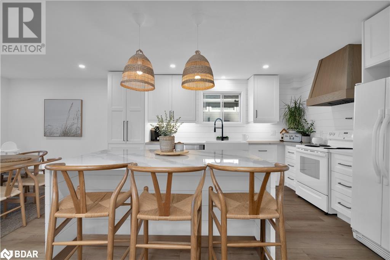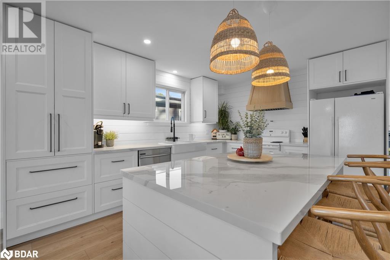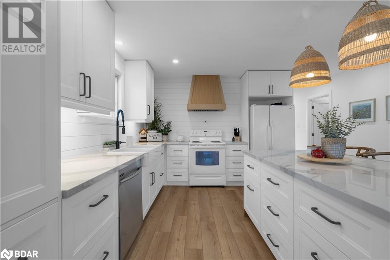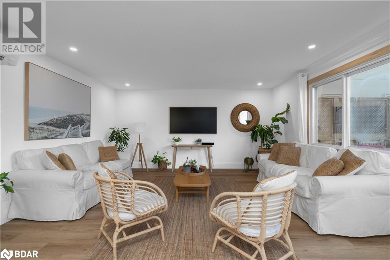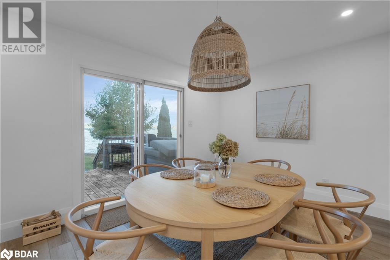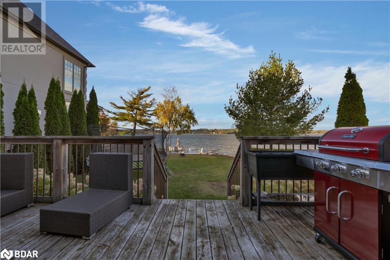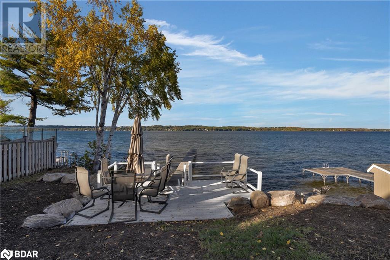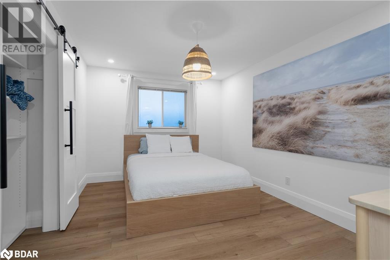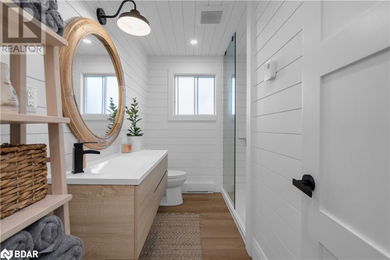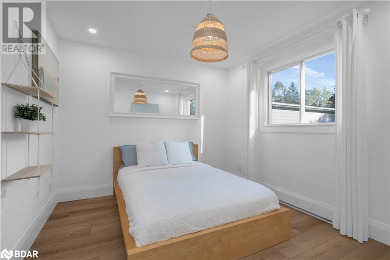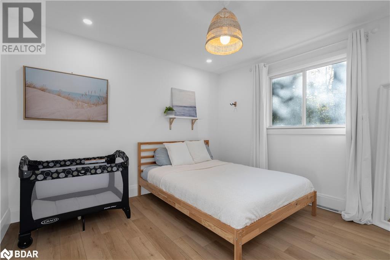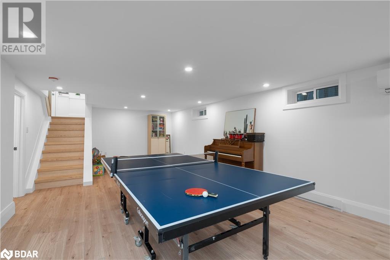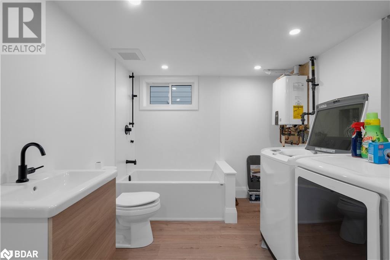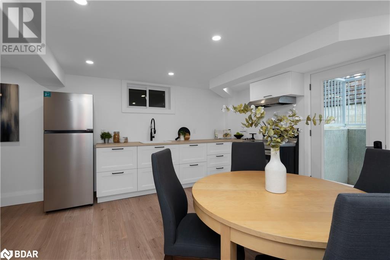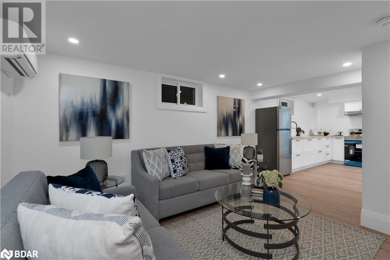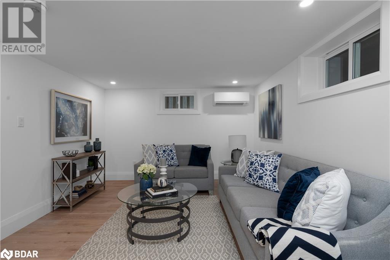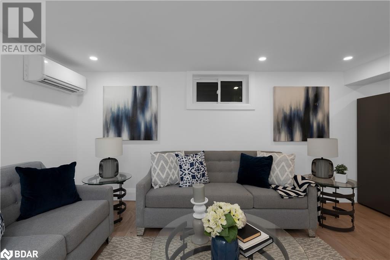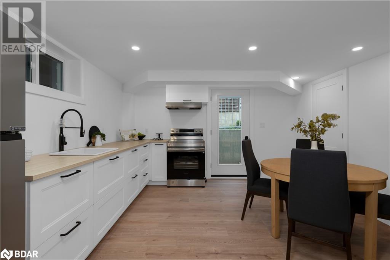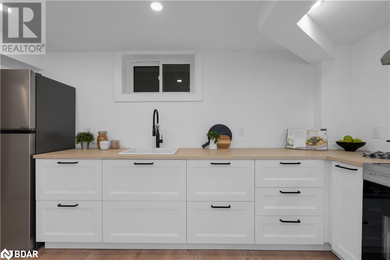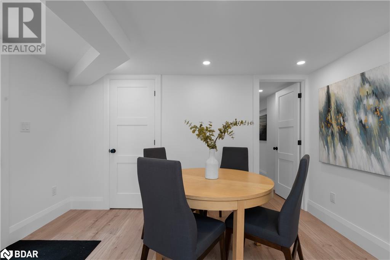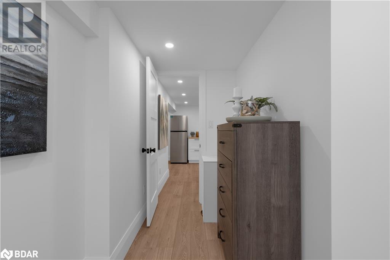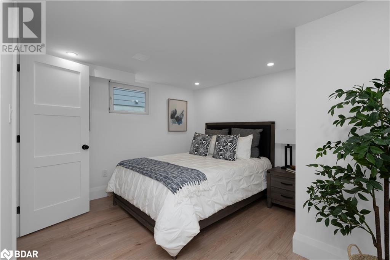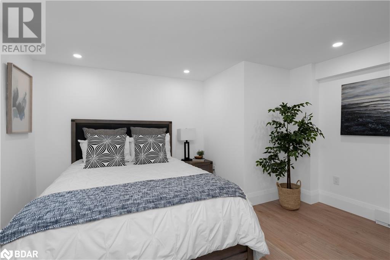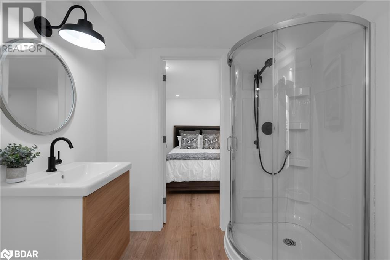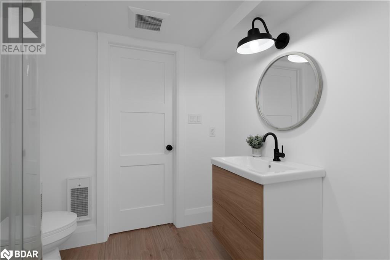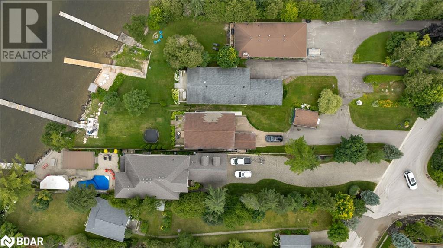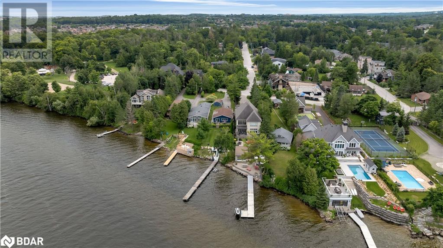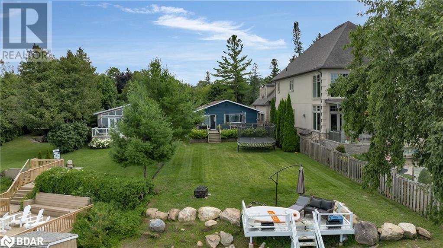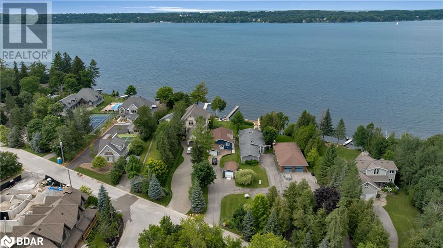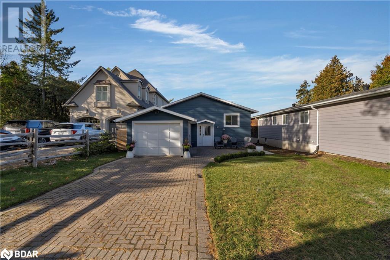4 Bedroom
3 Bathroom
2,496 ft2
Raised Bungalow
Ductless
Baseboard Heaters, Heat Pump
Waterfront
$1,899,900
Newly Renovated Waterfront Home! Perfect for Investors Or Multigenerational Families Offering 2 Self-Contained Units! Sought After In Town Lot Featuring Up To 50' Of Waterfront On Kempenfelt Bay And Spanning 315 Deep Showcasing 2 Garages & Ample Parking Space. The Main Floor Unit Offers An Open Concept Main Floor With A Backyard Walk-Out To Enjoy Those Picturesque Sunsets! A Large Kitchen With Ample Cupboards and an Island, Perfect For Entertaining Or Family Gatherings. 3 Healthy-Sized Bedrooms & 2 Full Bathrooms, An Attached single-car garage & A Finished Basement With A Large Rec Room (The Main Floor Unit Includes Half The Finished Basement). The Lower Unit Features A Separate Side Entrance Showcasing A Modern & Tastefully Decorated 1 Bedroom In-Law Suite, Equipped With A 3 p.c. Bathroom, Living + A Healthy Sized Eat-In Kitchen. (id:47351)
Property Details
|
MLS® Number
|
40687702 |
|
Property Type
|
Single Family |
|
Community Features
|
Quiet Area |
|
Features
|
Paved Driveway, In-law Suite |
|
Parking Space Total
|
5 |
|
View Type
|
Lake View |
|
Water Front Type
|
Waterfront |
Building
|
Bathroom Total
|
3 |
|
Bedrooms Above Ground
|
3 |
|
Bedrooms Below Ground
|
1 |
|
Bedrooms Total
|
4 |
|
Appliances
|
Dryer, Refrigerator, Stove, Water Softener, Washer, Window Coverings |
|
Architectural Style
|
Raised Bungalow |
|
Basement Development
|
Finished |
|
Basement Type
|
Full (finished) |
|
Constructed Date
|
1982 |
|
Construction Material
|
Wood Frame |
|
Construction Style Attachment
|
Detached |
|
Cooling Type
|
Ductless |
|
Exterior Finish
|
Aluminum Siding, Wood |
|
Fixture
|
Ceiling Fans |
|
Heating Fuel
|
Electric |
|
Heating Type
|
Baseboard Heaters, Heat Pump |
|
Stories Total
|
1 |
|
Size Interior
|
2,496 Ft2 |
|
Type
|
House |
|
Utility Water
|
Drilled Well |
Parking
|
Attached Garage
|
|
|
Detached Garage
|
|
Land
|
Access Type
|
Road Access |
|
Acreage
|
No |
|
Sewer
|
Septic System |
|
Size Depth
|
316 Ft |
|
Size Frontage
|
51 Ft |
|
Size Irregular
|
0.321 |
|
Size Total
|
0.321 Ac|under 1/2 Acre |
|
Size Total Text
|
0.321 Ac|under 1/2 Acre |
|
Zoning Description
|
Res |
Rooms
| Level |
Type |
Length |
Width |
Dimensions |
|
Basement |
Kitchen |
|
|
12'2'' x 12'11'' |
|
Basement |
Bedroom |
|
|
12'10'' x 16'9'' |
|
Basement |
Living Room |
|
|
15'7'' x 11'4'' |
|
Basement |
3pc Bathroom |
|
|
7'5'' x 5'11'' |
|
Basement |
Recreation Room |
|
|
14'4'' x 27'11'' |
|
Basement |
4pc Bathroom |
|
|
12'4'' x 12'7'' |
|
Main Level |
Living Room |
|
|
14'3'' x 15'10'' |
|
Main Level |
Kitchen |
|
|
14'9'' x 14'5'' |
|
Main Level |
Dining Room |
|
|
14'9'' x 9'0'' |
|
Main Level |
Bedroom |
|
|
11'6'' x 11'9'' |
|
Main Level |
Bedroom |
|
|
10'5'' x 9'11'' |
|
Main Level |
Primary Bedroom |
|
|
13'9'' x 10'2'' |
|
Main Level |
3pc Bathroom |
|
|
10'5'' x 6'11'' |
https://www.realtor.ca/real-estate/27767218/56-gray-lane-barrie
