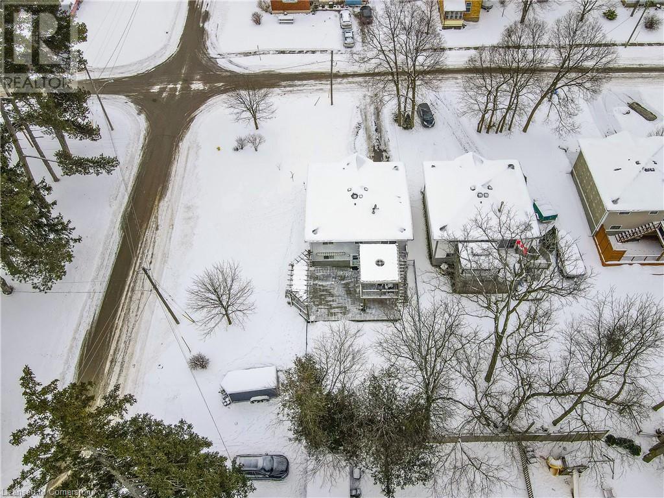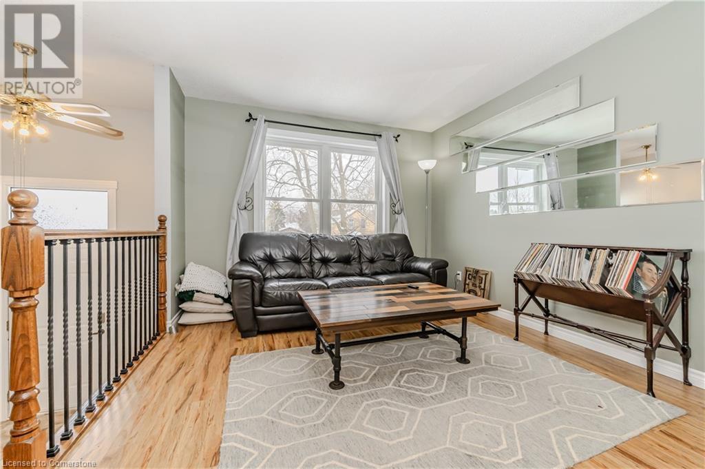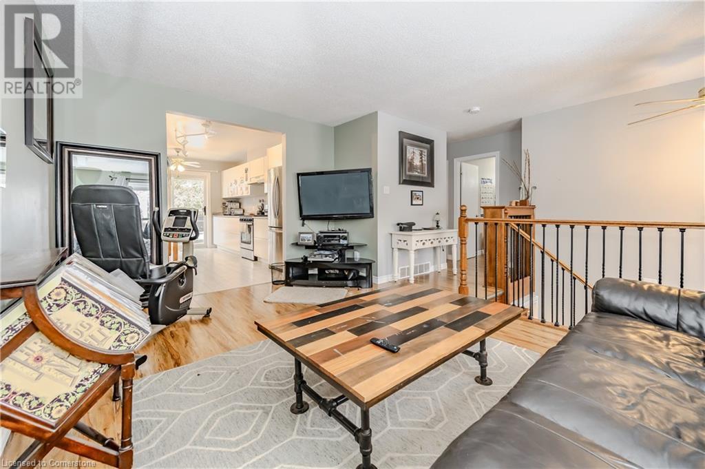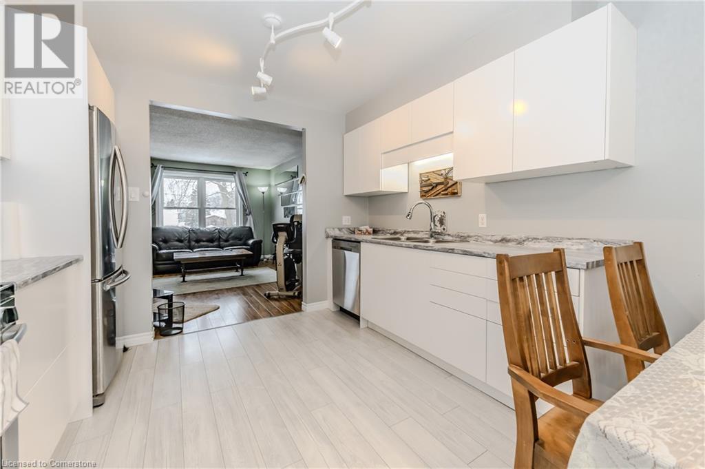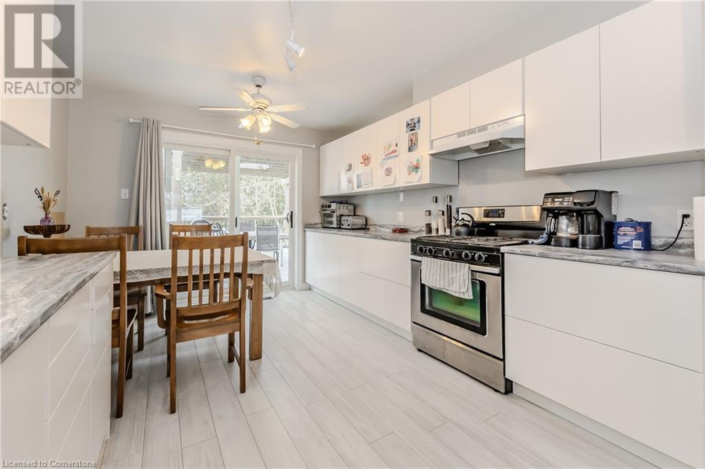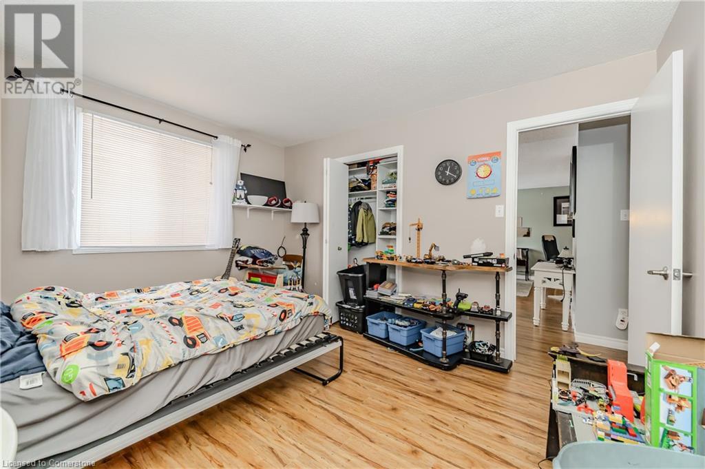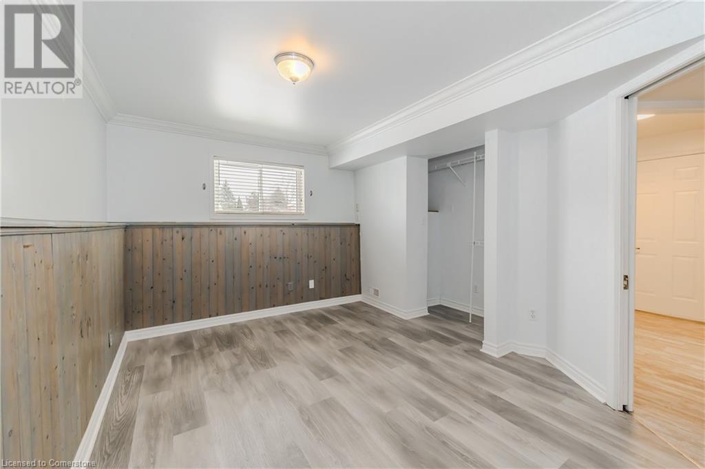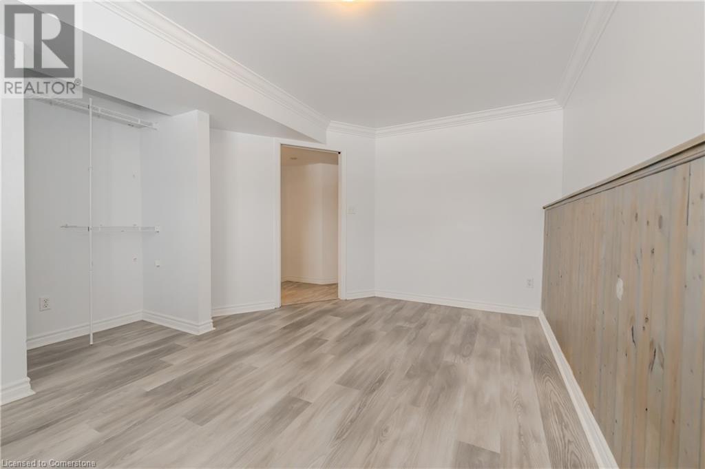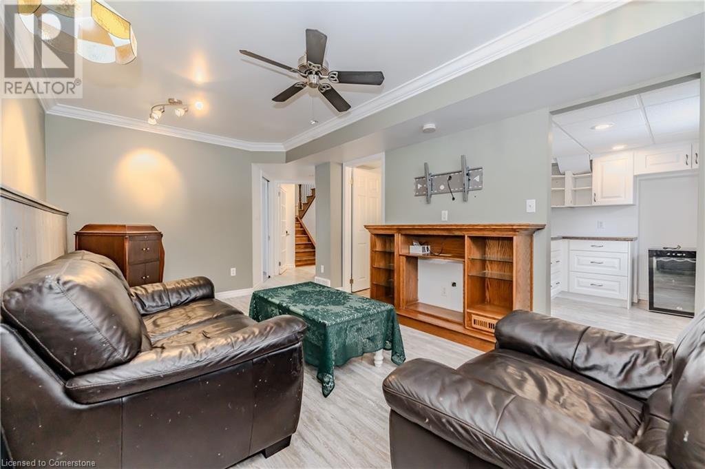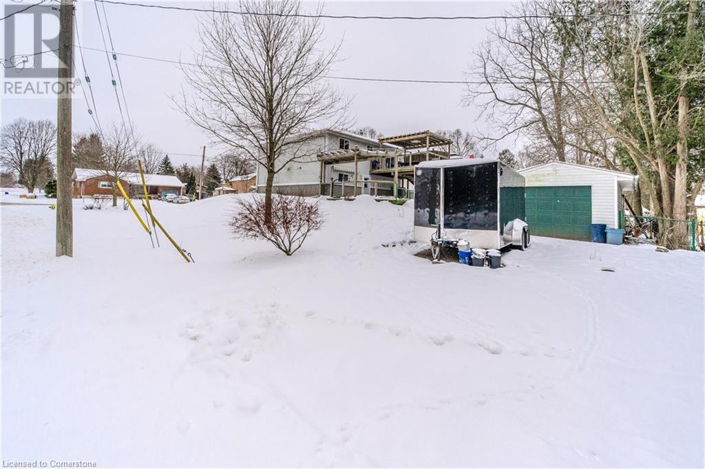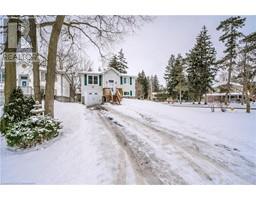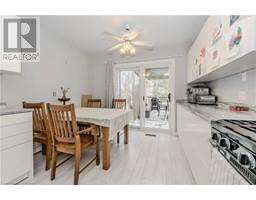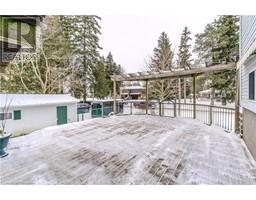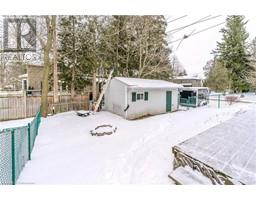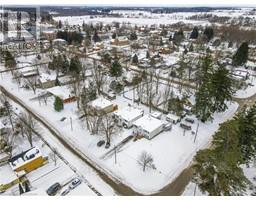4 Bedroom
2 Bathroom
1,788 ft2
Raised Bungalow
Central Air Conditioning
$789,900
Welcome Home! I take great pleasure in introducing you to this family loved, perfectly updated four bedroom. two full bath and two kitchen raised bungalow in the highly sought after town of Plattsville. Incredibly located 20 minutes away from KW, Woodstock, Cambridge and minutes to the 401 near Drumbo. The gleaming wood floors on the upper main floor features a vast open concept family room leading to the huge double counter run kitchen and eat in dinette with room for everyone at the table. Oversized primary bedroom with double closets is a show piece but two more bedrooms gives the whole family their own space all located close to the newly renovated four piece bath. Looking for that perfect in-law suite set up for generational living, yes we have that too with not a step to have to navigate. Super easy layout features a large bedroom with ample closet space, a generous family room with dinette, great 3 piece bath and a pocket kitchen to give just that little bit more independence. All levels have separate entrances and best of all it is carpet free everywhere and move in nothing to do condition. The covered party sized deck with steps to one of the biggest patios I have ever seen, all on a 1/4 acre of land makes you the new location for the family reunion this year. Detached garage is yet another bonus to store the toys or work on that special project. All of this in a beautiful town on a quiet street with an incredible asking price of $789,900.00 Book your showing today. This is not a drive by, it is a buy it now property. (id:47351)
Open House
This property has open houses!
Starts at:
1:00 pm
Ends at:
3:00 pm
Property Details
|
MLS® Number
|
40693048 |
|
Property Type
|
Single Family |
|
Amenities Near By
|
Park, Place Of Worship, Playground, Schools |
|
Community Features
|
Quiet Area, Community Centre, School Bus |
|
Equipment Type
|
Rental Water Softener, Water Heater |
|
Features
|
Corner Site, Sump Pump |
|
Parking Space Total
|
9 |
|
Rental Equipment Type
|
Rental Water Softener, Water Heater |
|
Structure
|
Porch |
Building
|
Bathroom Total
|
2 |
|
Bedrooms Above Ground
|
3 |
|
Bedrooms Below Ground
|
1 |
|
Bedrooms Total
|
4 |
|
Appliances
|
Dishwasher, Dryer, Refrigerator, Water Softener, Washer, Gas Stove(s), Hood Fan, Window Coverings |
|
Architectural Style
|
Raised Bungalow |
|
Basement Development
|
Finished |
|
Basement Type
|
Full (finished) |
|
Constructed Date
|
1993 |
|
Construction Style Attachment
|
Detached |
|
Cooling Type
|
Central Air Conditioning |
|
Exterior Finish
|
Vinyl Siding |
|
Fire Protection
|
Smoke Detectors |
|
Fixture
|
Ceiling Fans |
|
Foundation Type
|
Poured Concrete |
|
Heating Fuel
|
Natural Gas |
|
Stories Total
|
1 |
|
Size Interior
|
1,788 Ft2 |
|
Type
|
House |
|
Utility Water
|
Municipal Water |
Parking
|
Attached Garage
|
|
|
Detached Garage
|
|
Land
|
Access Type
|
Road Access |
|
Acreage
|
No |
|
Fence Type
|
Partially Fenced |
|
Land Amenities
|
Park, Place Of Worship, Playground, Schools |
|
Sewer
|
Municipal Sewage System |
|
Size Depth
|
132 Ft |
|
Size Frontage
|
69 Ft |
|
Size Total Text
|
Under 1/2 Acre |
|
Zoning Description
|
R1 |
Rooms
| Level |
Type |
Length |
Width |
Dimensions |
|
Lower Level |
Laundry Room |
|
|
6'1'' x 5'0'' |
|
Lower Level |
Kitchen |
|
|
8'4'' x 7'11'' |
|
Lower Level |
3pc Bathroom |
|
|
8'4'' x 5'11'' |
|
Lower Level |
Family Room |
|
|
18'9'' x 10'10'' |
|
Lower Level |
Bedroom |
|
|
14'11'' x 10'2'' |
|
Main Level |
Bedroom |
|
|
11'9'' x 8'7'' |
|
Main Level |
Bedroom |
|
|
13'2'' x 10'10'' |
|
Main Level |
Primary Bedroom |
|
|
16'0'' x 10'10'' |
|
Main Level |
4pc Bathroom |
|
|
10'1'' x 4'11'' |
|
Main Level |
Kitchen/dining Room |
|
|
16'2'' x 10'10'' |
|
Main Level |
Family Room |
|
|
15'6'' x 10'10'' |
Utilities
|
Cable
|
Available |
|
Electricity
|
Available |
|
Natural Gas
|
Available |
|
Telephone
|
Available |
https://www.realtor.ca/real-estate/27842162/56-fennell-street-plattsville





