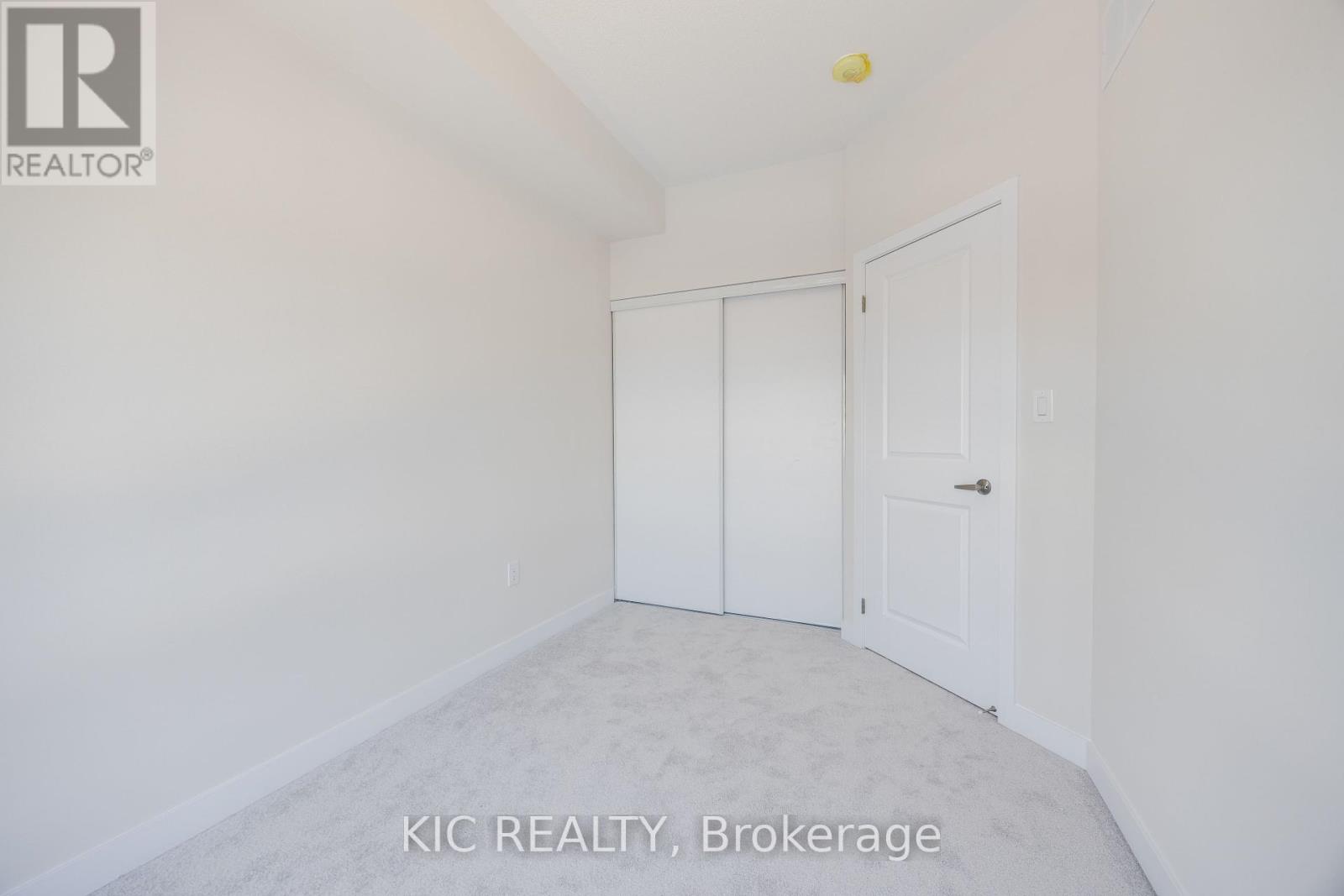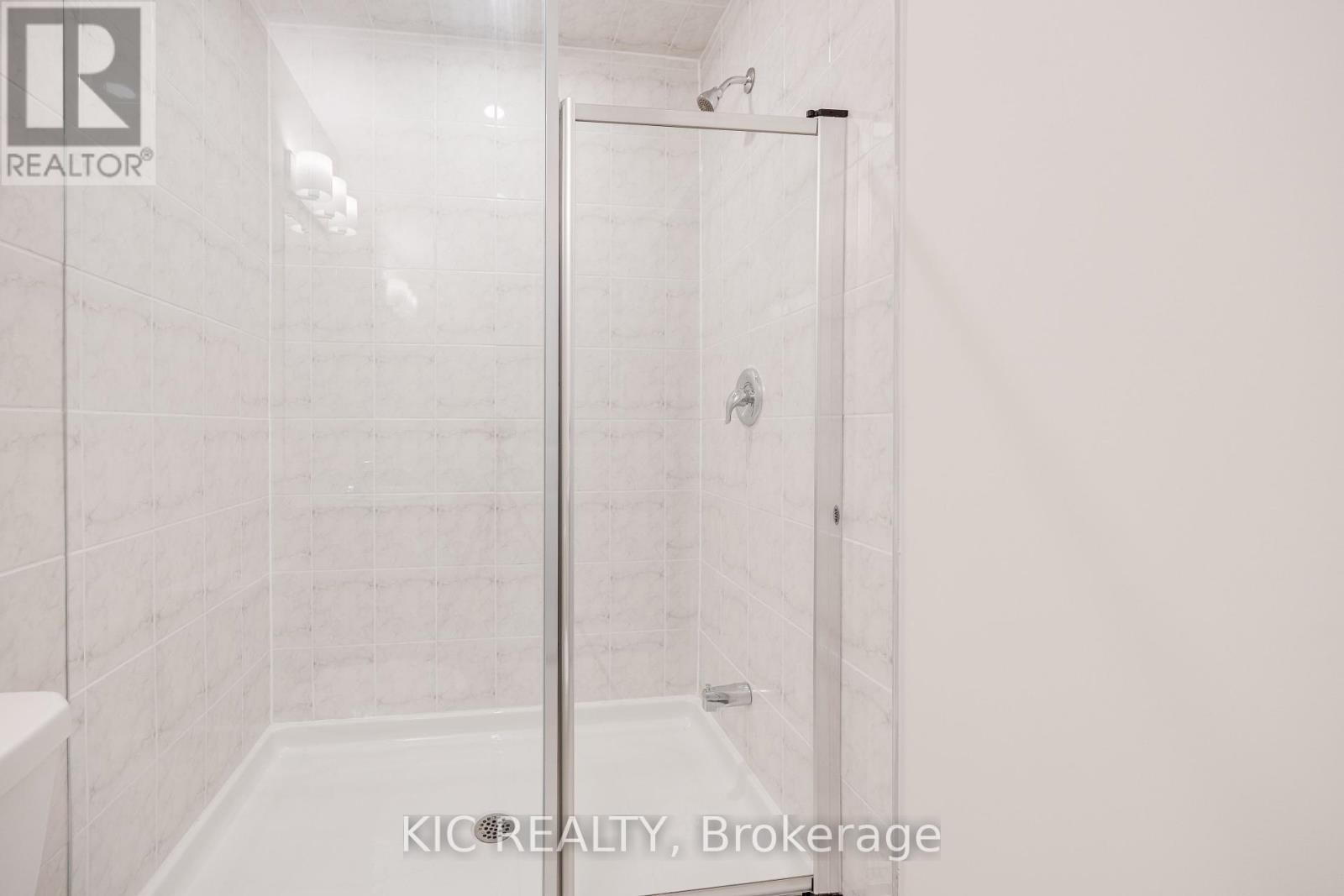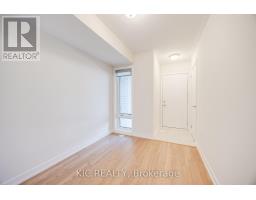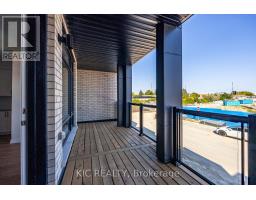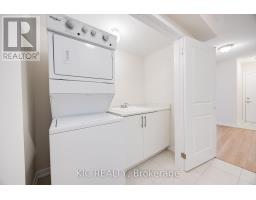3 Bedroom
3 Bathroom
Central Air Conditioning
Forced Air
$950,000
BRAND NEW, modern three-storey townhome in the desirable city of Vaughan The home boasts three spacious bedrooms and three bathrooms, thoughtfully designed for contemporary living. The open-concept kitchen, dining, and living room areas create an inviting space for both daily life and entertaining. The kitchen features sleek granite countertops and high-end stainless steel appliances, perfect for culinary enthusiasts. The main floor extends to a large balcony, providing an outdoor retreat for relaxation or hosting guests. The primary bedroom is a private oasis, complete with an ensuite bathroom, offering a serene space to unwind. Located close to Highways 407 and 400, this townhome provides easy access to major routes, making commuting a breeze. With its modern amenities, elegant design, and prime location, this home in Vaughan is an exceptional opportunity! WORRIED ABOUT CONSTRUCTION DUST?,1 CARWASH A MONTH FOR SIX MONTHS & ONE DUCT CLEANING IS INCLUDED!! **** EXTRAS **** This Property Does Include a POTL Fee. This Fee Will Cover The Removal of Garbage and Snow, and Will Cover Amenities On The Lot Once Finished. Buyer's Lawyer is to Verify Details of Fee Coverage. (id:47351)
Property Details
|
MLS® Number
|
N11921026 |
|
Property Type
|
Single Family |
|
Community Name
|
Steeles West Industrial |
|
ParkingSpaceTotal
|
2 |
Building
|
BathroomTotal
|
3 |
|
BedroomsAboveGround
|
3 |
|
BedroomsTotal
|
3 |
|
Appliances
|
Dishwasher, Dryer, Range, Refrigerator, Stove, Washer, Window Coverings |
|
BasementDevelopment
|
Unfinished |
|
BasementType
|
N/a (unfinished) |
|
ConstructionStyleAttachment
|
Attached |
|
CoolingType
|
Central Air Conditioning |
|
ExteriorFinish
|
Brick, Concrete |
|
FoundationType
|
Poured Concrete |
|
HalfBathTotal
|
1 |
|
HeatingFuel
|
Natural Gas |
|
HeatingType
|
Forced Air |
|
StoriesTotal
|
3 |
|
Type
|
Row / Townhouse |
|
UtilityWater
|
Municipal Water |
Parking
Land
|
Acreage
|
No |
|
Sewer
|
Sanitary Sewer |
Rooms
| Level |
Type |
Length |
Width |
Dimensions |
|
Second Level |
Great Room |
|
|
Measurements not available |
|
Second Level |
Kitchen |
|
|
Measurements not available |
|
Second Level |
Dining Room |
|
|
Measurements not available |
|
Third Level |
Primary Bedroom |
|
|
Measurements not available |
|
Third Level |
Bedroom 2 |
|
|
Measurements not available |
|
Third Level |
Bedroom 3 |
|
|
Measurements not available |
|
Main Level |
Den |
|
|
Measurements not available |
|
Main Level |
Laundry Room |
|
|
Measurements not available |
https://www.realtor.ca/real-estate/27796437/56-dandara-gate-vaughan-steeles-west-industrial-steeles-west-industrial




















