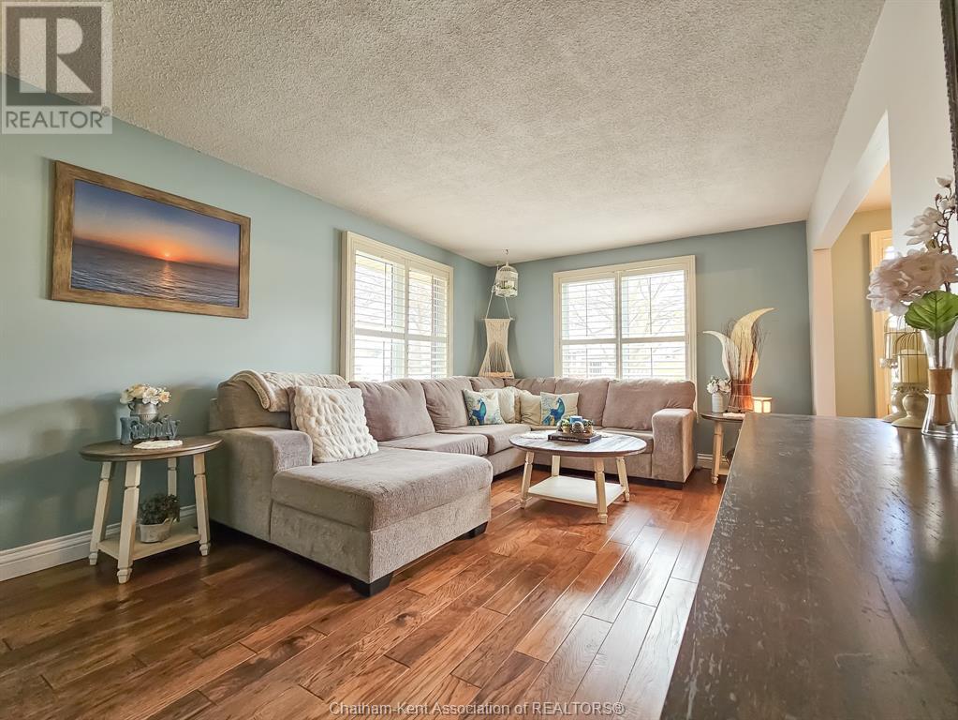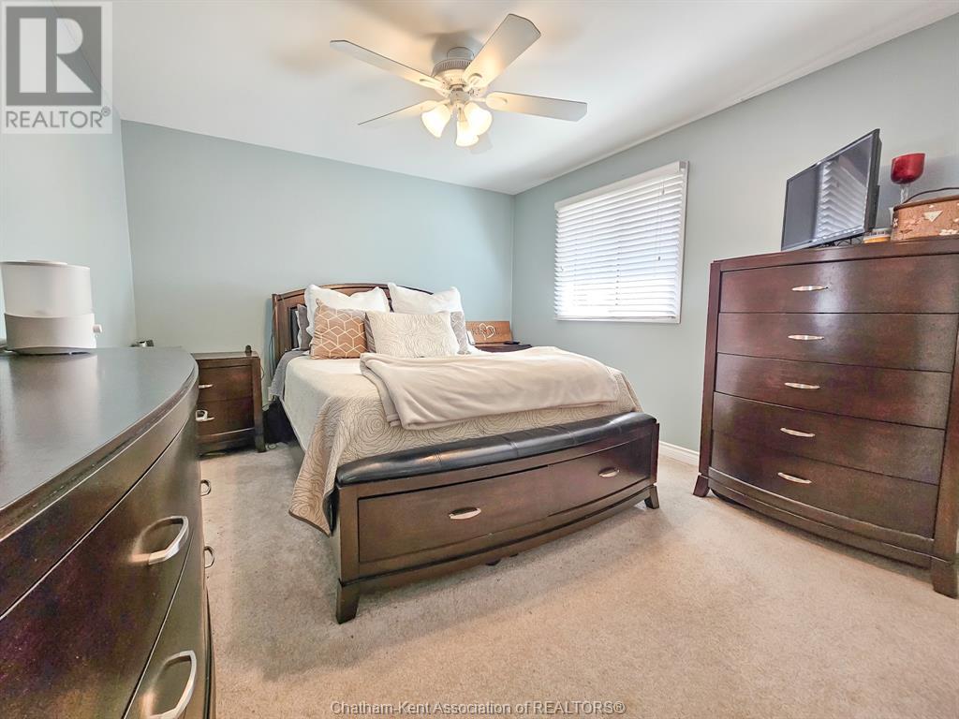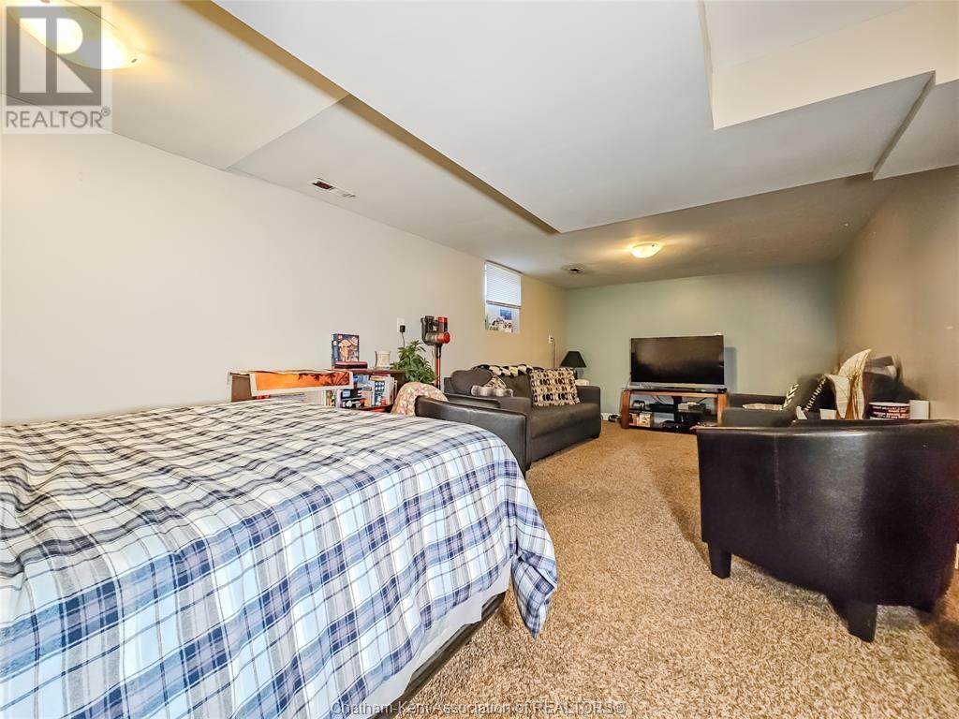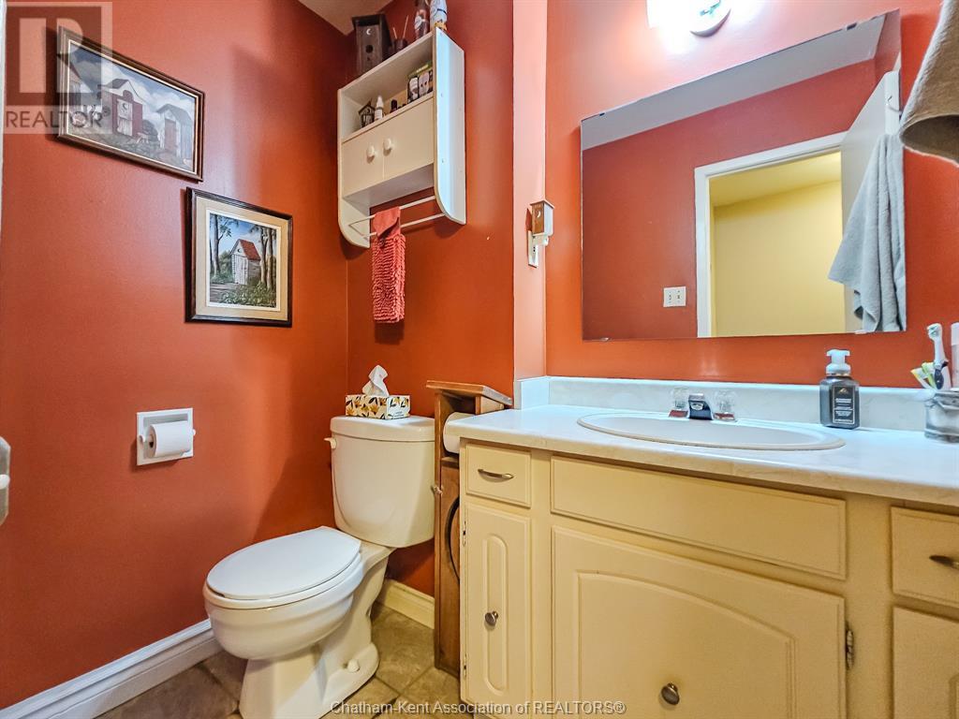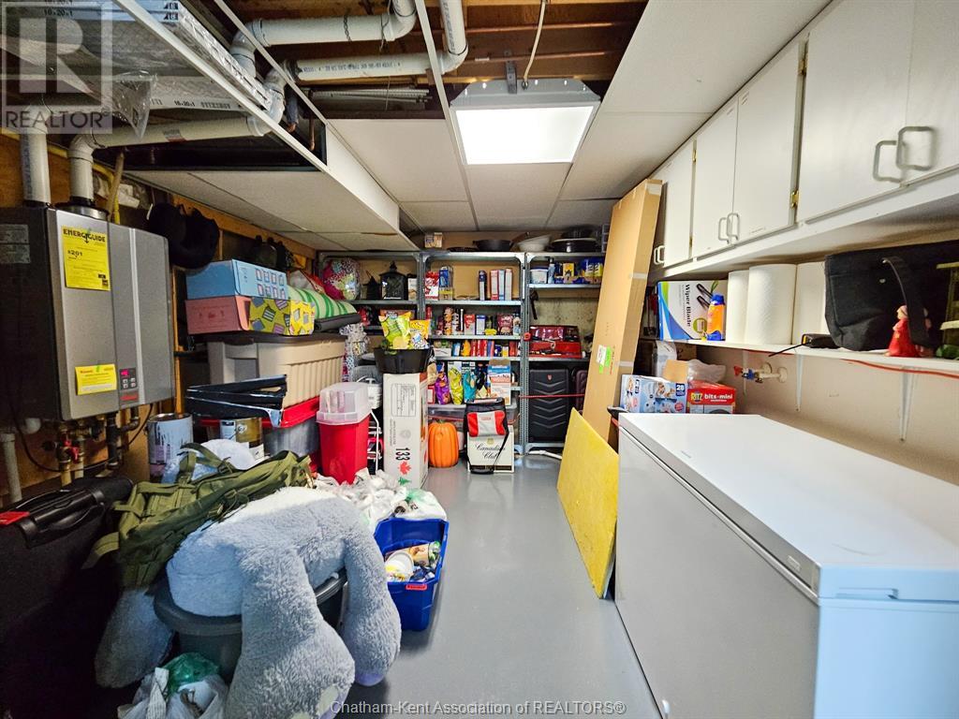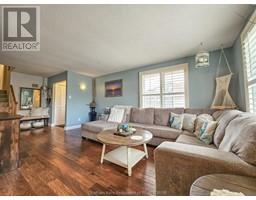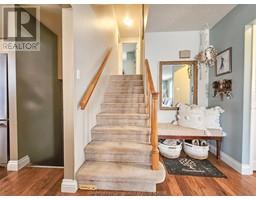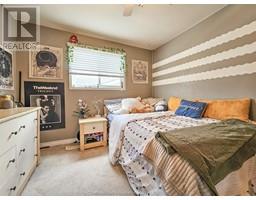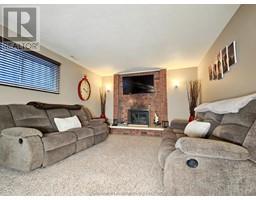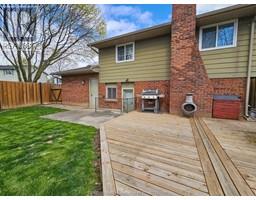3 Bedroom
2 Bathroom
4 Level
Fireplace
Forced Air
$459,900
Nestled in a quiet Northside neighbourhood close to schools and shopping, you’ll discover 56 Collegiate Drive, waiting to invite you in to its sunny interior. Engineered hardwood floors add to the warm atmosphere. Upstairs you’ll find 3 large bedrooms and a full bath. On the lower level, a large family room with fireplace, laundry room w walk out to backyard. Followed by another bath (note: shower not currently in use). Plus another living space or potential bedroom. Plenty of storage and room to breathe in this fantastic home. Take a look for yourself, you’re sure to be impressed! (id:47351)
Property Details
|
MLS® Number
|
24026373 |
|
Property Type
|
Single Family |
|
Features
|
Interlocking Driveway |
Building
|
Bathroom Total
|
2 |
|
Bedrooms Above Ground
|
3 |
|
Bedrooms Total
|
3 |
|
Appliances
|
Central Vacuum, Dishwasher, Dryer, Refrigerator, Stove, Washer |
|
Architectural Style
|
4 Level |
|
Constructed Date
|
1978 |
|
Construction Style Attachment
|
Detached |
|
Construction Style Split Level
|
Backsplit |
|
Exterior Finish
|
Aluminum/vinyl, Brick |
|
Fireplace Present
|
Yes |
|
Fireplace Type
|
Insert |
|
Flooring Type
|
Hardwood, Cushion/lino/vinyl |
|
Foundation Type
|
Block, Concrete |
|
Heating Fuel
|
Natural Gas |
|
Heating Type
|
Forced Air |
Parking
Land
|
Acreage
|
No |
|
Fence Type
|
Fence |
|
Size Irregular
|
50xirreg |
|
Size Total Text
|
50xirreg|under 1/4 Acre |
|
Zoning Description
|
Res |
Rooms
| Level |
Type |
Length |
Width |
Dimensions |
|
Fourth Level |
4pc Bathroom |
9 ft ,11 in |
4 ft ,11 in |
9 ft ,11 in x 4 ft ,11 in |
|
Fourth Level |
Bedroom |
11 ft ,2 in |
9 ft ,5 in |
11 ft ,2 in x 9 ft ,5 in |
|
Fourth Level |
Bedroom |
13 ft |
10 ft ,6 in |
13 ft x 10 ft ,6 in |
|
Fourth Level |
Primary Bedroom |
12 ft ,11 in |
10 ft |
12 ft ,11 in x 10 ft |
|
Basement |
Utility Room |
23 ft ,1 in |
9 ft |
23 ft ,1 in x 9 ft |
|
Basement |
Recreation Room |
23 ft |
11 ft |
23 ft x 11 ft |
|
Lower Level |
3pc Bathroom |
6 ft |
4 ft |
6 ft x 4 ft |
|
Lower Level |
Laundry Room |
11 ft |
9 ft |
11 ft x 9 ft |
|
Lower Level |
Family Room/fireplace |
19 ft |
13 ft |
19 ft x 13 ft |
|
Main Level |
Kitchen |
12 ft ,9 in |
11 ft |
12 ft ,9 in x 11 ft |
|
Main Level |
Dining Room |
10 ft ,7 in |
9 ft ,5 in |
10 ft ,7 in x 9 ft ,5 in |
|
Main Level |
Living Room |
24 ft |
11 ft ,1 in |
24 ft x 11 ft ,1 in |
https://www.realtor.ca/real-estate/27587183/56-collegiate-drive-chatham





