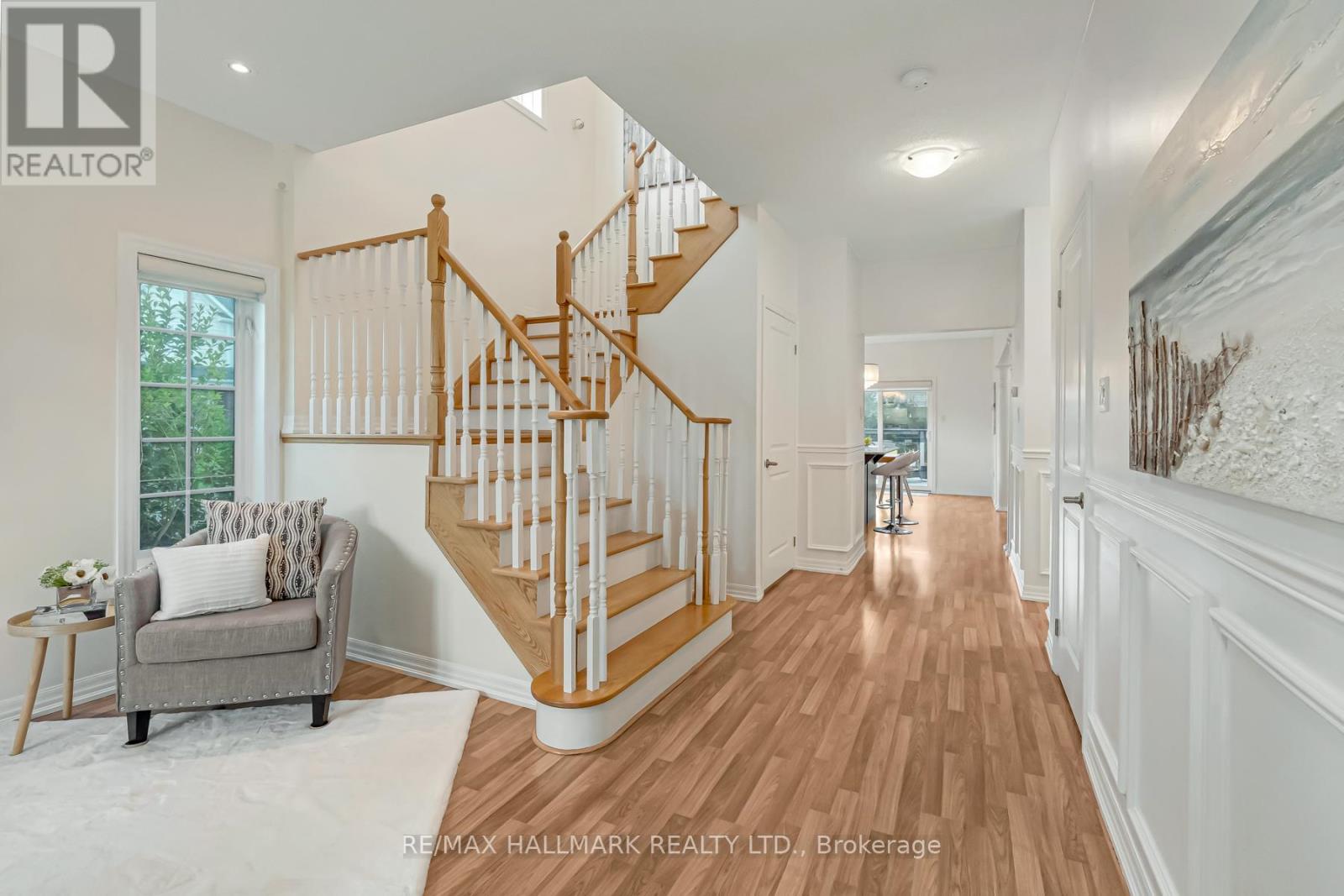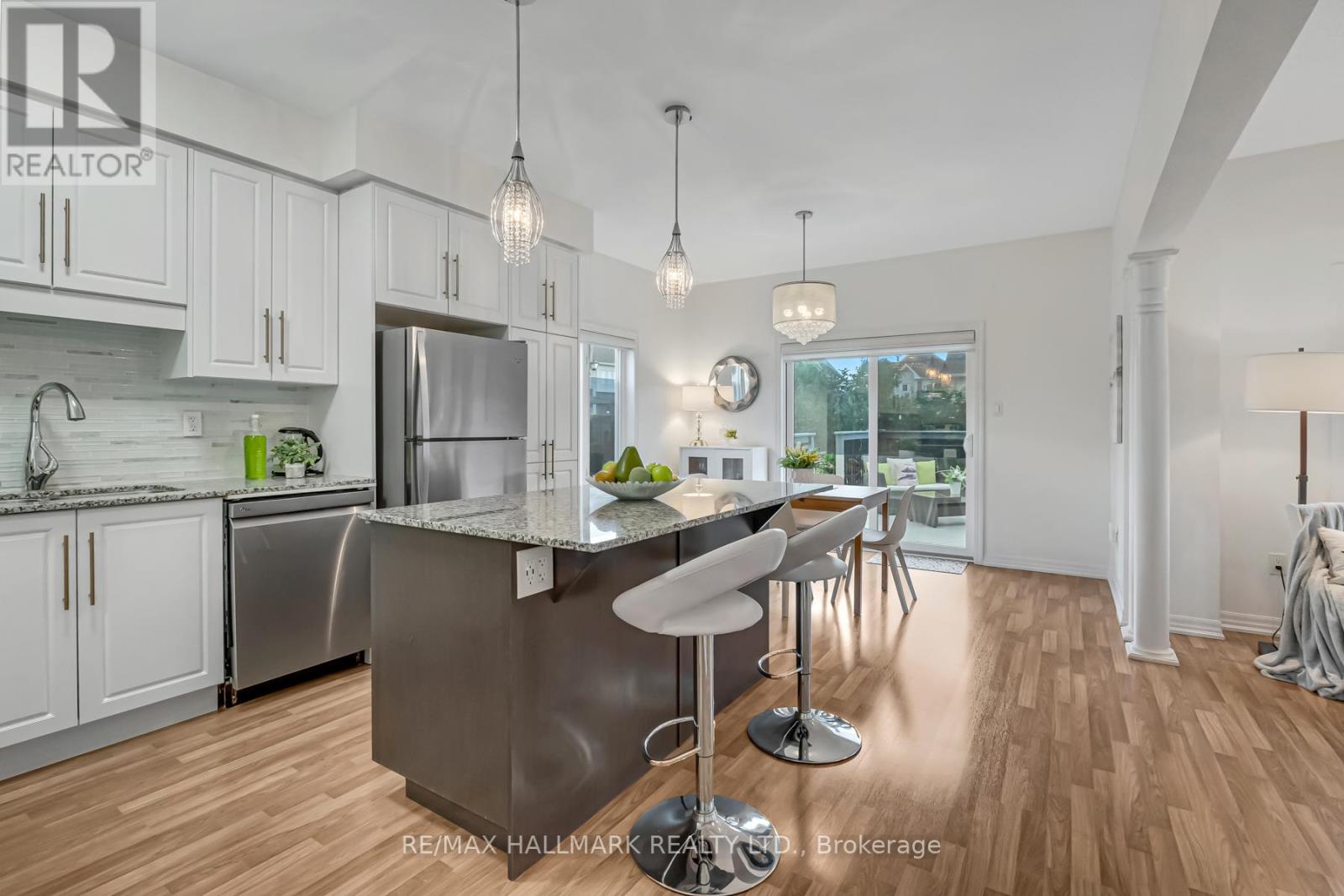4 Bedroom
4 Bathroom
Fireplace
Central Air Conditioning
Forced Air
Landscaped
$859,900
*Wow*Welcome To The Historical St. David's Village In The Most Picturesque Town Of Niagara-On-The-Lake*This Absolutely Stunning Semi Nestled On A Premium Corner Lot On The Original Land Of Del Monte Foods Cannery*Quiet Family-Friendly Neighbourhood Surrounded By Vineyards & Famous Landmarks Including The Ravine Vineyard Estates Winery, CFX Chocolate Factory & The Old Firehall Restaurant*Great Curb Appeal, Manicured Lawns, Oversized Single Garage & Covered Front Loggia With New Epoxy Floor*Fantastic Open Concept Design Perfect For Entertaining Family & Friends*A Bright & Airy Ambiance Invites You To Your Living Room With High Ceilings, Transom Windows, Pot Lights & Wainscoting Throughout The Hallways*Gorgeous Gourmet Chef Inspired Kitchen With Stainless Steel Appliances, Granite Counters, Custom Glass Backsplash, Centre Island, Breakfast Bar, Pantry & Walk-Out To Deck*Impressive Family Room With Custom Built-In Bookcase, Electric Fireplace & Mantle*Amazing Master Retreat With Walk-In Closet & 4 Piece Ensuite With Double Vanity*3 Large Bedrooms With Large Closets & Windows*2nd Bedroom Has Private Walk-Out Balcony*Professionally Finished Basement With Open Concept Recreational Room, Built-In Shelves, 4th Bedroom With Closet & 3 Piece Bathroom*Private Fenced Backyard Oasis With Large Sun Deck, Canopy & Lavishly Landscaped With Lush Gardens*Put This Beauty On Your Must-See List Today!* **** EXTRAS **** *Best Location*Meticulous Craftsmanship*Close To Top Rated Schools, Shops, Local Wineries, St. David's Golf Club, Hwy 405 & QEW*10 Minutes To Niagara Outlet Mall & Niagara College*15 Minutes To Niagara Falls & St. Catharine's* (id:47351)
Property Details
|
MLS® Number
|
X9015673 |
|
Property Type
|
Single Family |
|
AmenitiesNearBy
|
Park, Schools |
|
Features
|
Irregular Lot Size, Conservation/green Belt, Guest Suite |
|
ParkingSpaceTotal
|
3 |
|
Structure
|
Deck, Porch |
Building
|
BathroomTotal
|
4 |
|
BedroomsAboveGround
|
3 |
|
BedroomsBelowGround
|
1 |
|
BedroomsTotal
|
4 |
|
Amenities
|
Canopy, Fireplace(s) |
|
Appliances
|
Garage Door Opener Remote(s), Blinds, Dishwasher, Dryer, Refrigerator, Stove, Washer |
|
BasementDevelopment
|
Finished |
|
BasementType
|
N/a (finished) |
|
ConstructionStyleAttachment
|
Semi-detached |
|
CoolingType
|
Central Air Conditioning |
|
ExteriorFinish
|
Brick, Vinyl Siding |
|
FireplacePresent
|
Yes |
|
FireplaceTotal
|
1 |
|
FlooringType
|
Laminate, Carpeted |
|
FoundationType
|
Poured Concrete |
|
HalfBathTotal
|
1 |
|
HeatingFuel
|
Natural Gas |
|
HeatingType
|
Forced Air |
|
StoriesTotal
|
2 |
|
Type
|
House |
|
UtilityWater
|
Municipal Water |
Parking
Land
|
Acreage
|
No |
|
FenceType
|
Fenced Yard |
|
LandAmenities
|
Park, Schools |
|
LandscapeFeatures
|
Landscaped |
|
Sewer
|
Sanitary Sewer |
|
SizeDepth
|
103 Ft |
|
SizeFrontage
|
39 Ft |
|
SizeIrregular
|
39.61 X 103.03 Ft |
|
SizeTotalText
|
39.61 X 103.03 Ft |
Rooms
| Level |
Type |
Length |
Width |
Dimensions |
|
Second Level |
Primary Bedroom |
5.41 m |
4.27 m |
5.41 m x 4.27 m |
|
Second Level |
Bedroom 2 |
3.66 m |
3.9 m |
3.66 m x 3.9 m |
|
Second Level |
Bedroom 3 |
3.78 m |
3.6 m |
3.78 m x 3.6 m |
|
Basement |
Bedroom 4 |
|
|
Measurements not available |
|
Basement |
Recreational, Games Room |
|
|
Measurements not available |
|
Main Level |
Living Room |
3.05 m |
3.66 m |
3.05 m x 3.66 m |
|
Main Level |
Family Room |
4.51 m |
4.3 m |
4.51 m x 4.3 m |
|
Main Level |
Kitchen |
3.66 m |
3.05 m |
3.66 m x 3.05 m |
|
Main Level |
Eating Area |
3.66 m |
3.05 m |
3.66 m x 3.05 m |
https://www.realtor.ca/real-estate/27136700/56-cannery-drive-niagara-on-the-lake
















































































