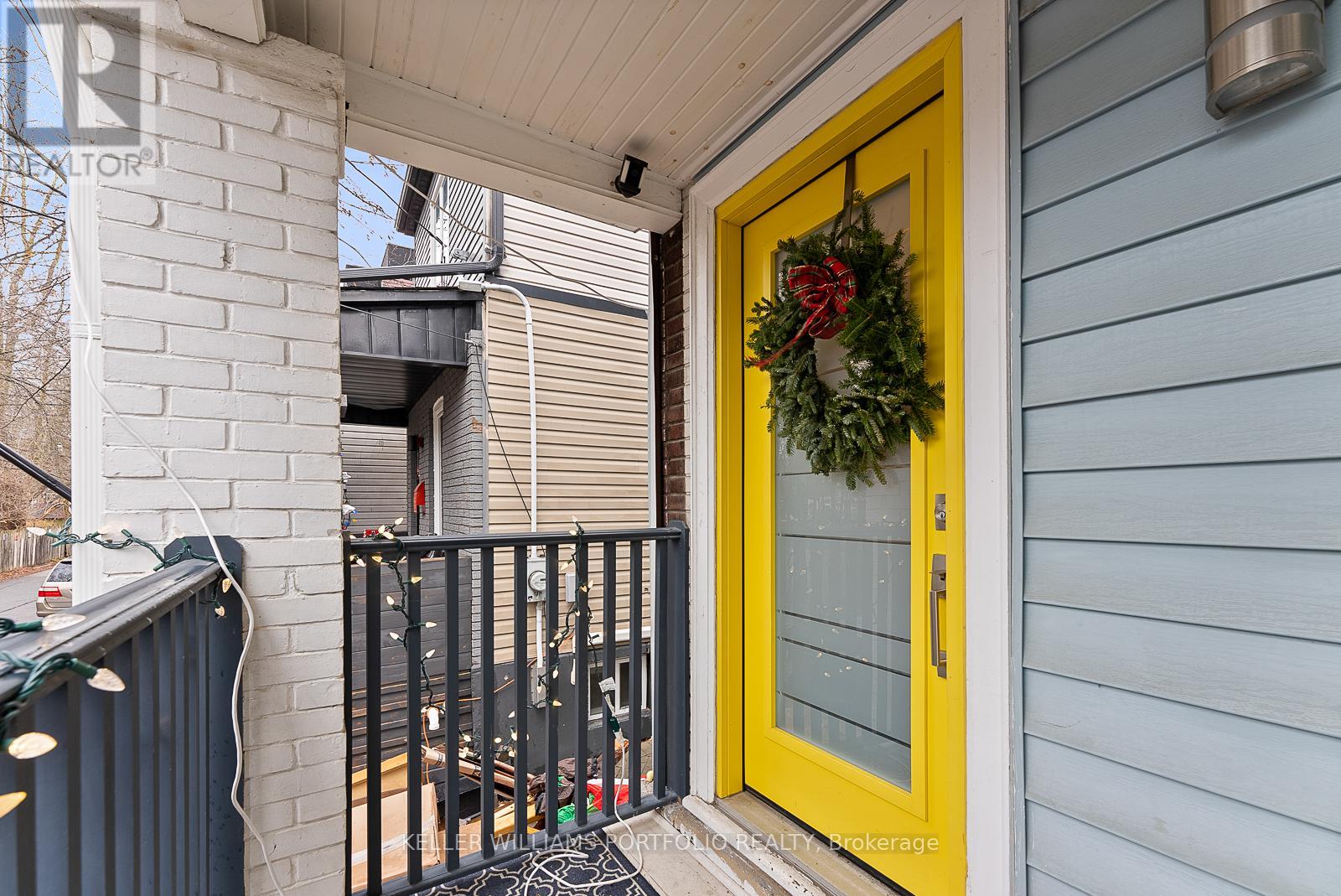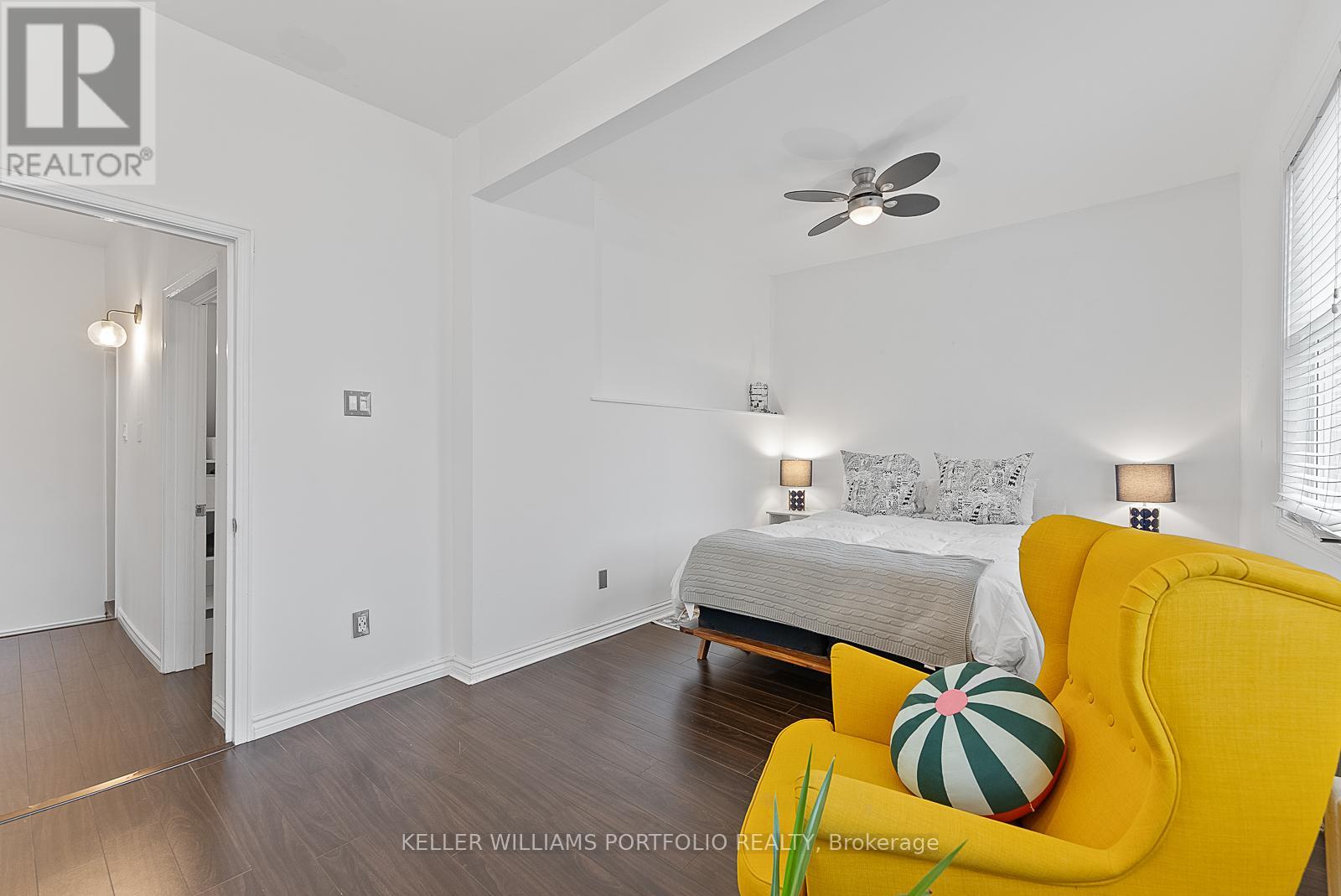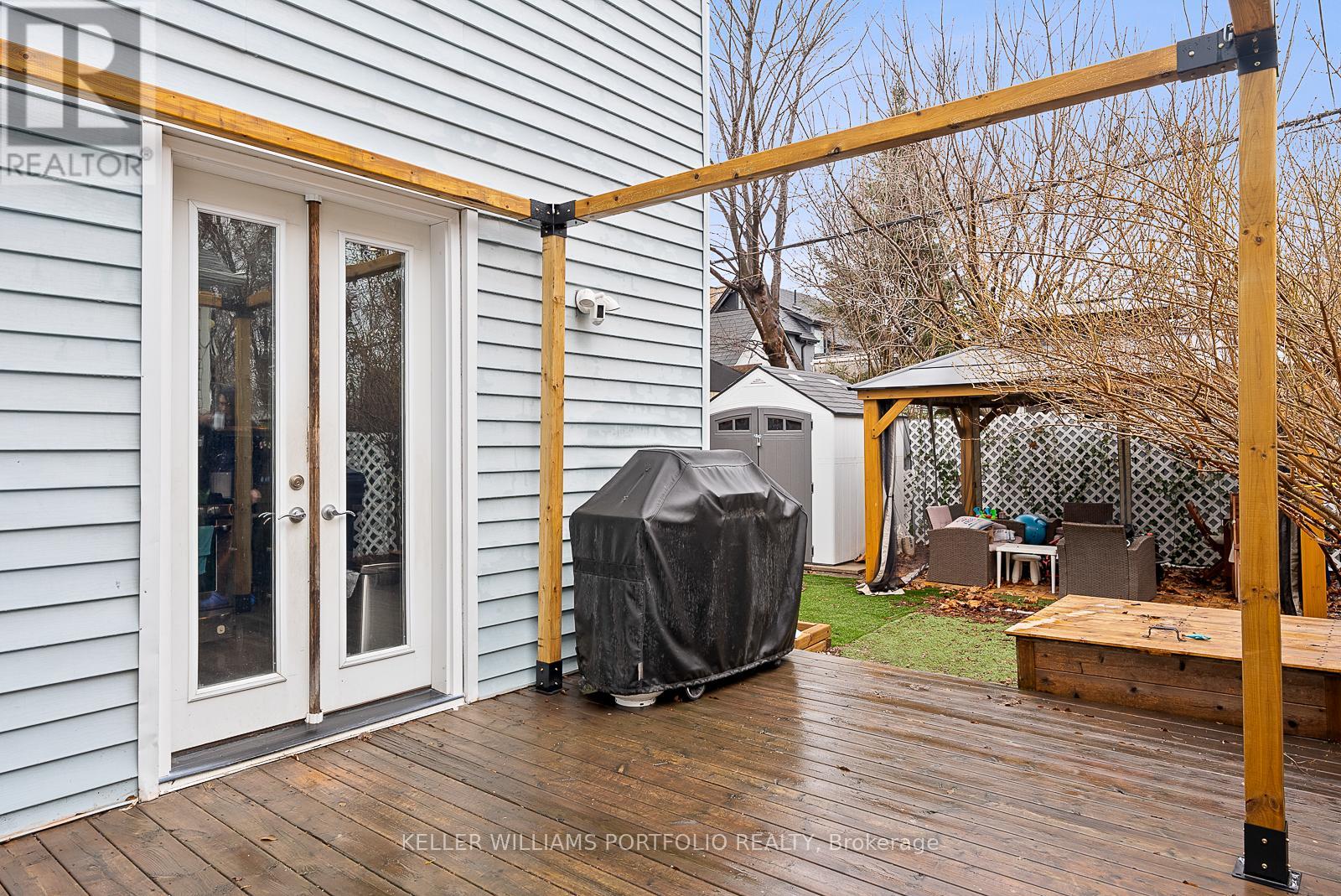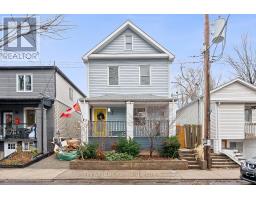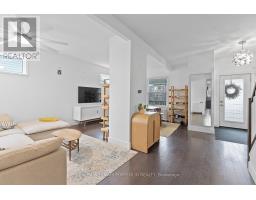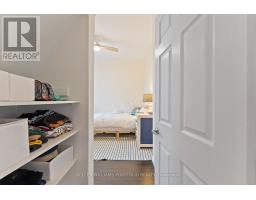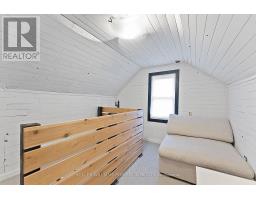4 Bedroom
2 Bathroom
Radiant Heat
$4,100 Monthly
FURNISHED house in an incredible Location! 3 Beds, 2 Full Baths And A Cottage Style Loft Space On Third Floor. Private Yard With A Patio Area Perfect For Entertaining And Large Deck For Dining. High Ceilings, Pot Lights Inc. 8 Foot Ceilings In Basement! Steps Away From Gerrard St E. In Leslieville W/ Access To TTC, Amazing Restaurants, Shopping And Quality Schools. **** EXTRAS **** Fridge, Stove, Dishwasher, Washer & Dryer. Existing FURNITURE! (id:47351)
Property Details
|
MLS® Number
|
E11922540 |
|
Property Type
|
Single Family |
|
Community Name
|
Greenwood-Coxwell |
Building
|
BathroomTotal
|
2 |
|
BedroomsAboveGround
|
3 |
|
BedroomsBelowGround
|
1 |
|
BedroomsTotal
|
4 |
|
BasementDevelopment
|
Finished |
|
BasementType
|
N/a (finished) |
|
ConstructionStyleAttachment
|
Detached |
|
ExteriorFinish
|
Vinyl Siding |
|
FoundationType
|
Unknown |
|
HeatingFuel
|
Natural Gas |
|
HeatingType
|
Radiant Heat |
|
StoriesTotal
|
3 |
|
Type
|
House |
|
UtilityWater
|
Municipal Water |
Land
|
Acreage
|
No |
|
Sewer
|
Sanitary Sewer |
Rooms
| Level |
Type |
Length |
Width |
Dimensions |
|
Second Level |
Bedroom |
3.24 m |
5.07 m |
3.24 m x 5.07 m |
|
Second Level |
Bedroom 2 |
3.96 m |
3.27 m |
3.96 m x 3.27 m |
|
Second Level |
Bedroom 3 |
2.78 m |
3.27 m |
2.78 m x 3.27 m |
|
Third Level |
Loft |
6.85 m |
2.81 m |
6.85 m x 2.81 m |
|
Basement |
Recreational, Games Room |
5.5 m |
2.81 m |
5.5 m x 2.81 m |
|
Main Level |
Kitchen |
2.53 m |
4.04 m |
2.53 m x 4.04 m |
|
Main Level |
Living Room |
3.88 m |
3.22 m |
3.88 m x 3.22 m |
|
Main Level |
Dining Room |
3.88 m |
3.55 m |
3.88 m x 3.55 m |
https://www.realtor.ca/real-estate/27799961/557-craven-road-toronto-greenwood-coxwell-greenwood-coxwell



