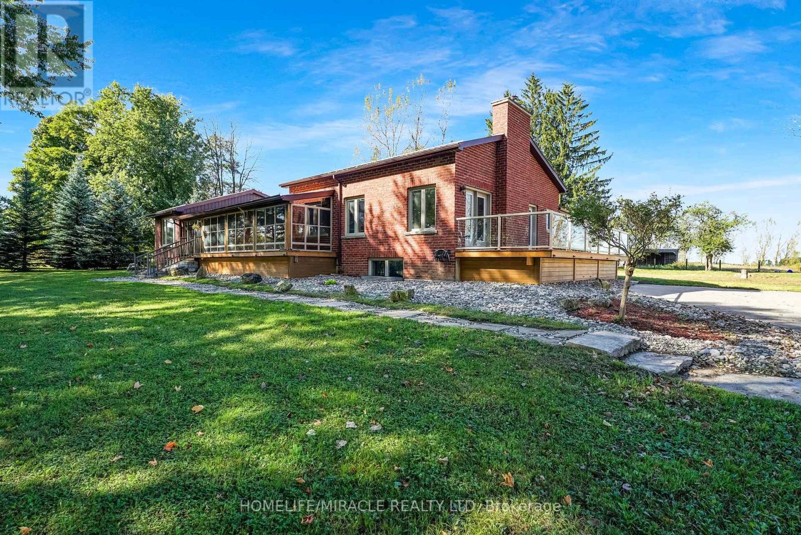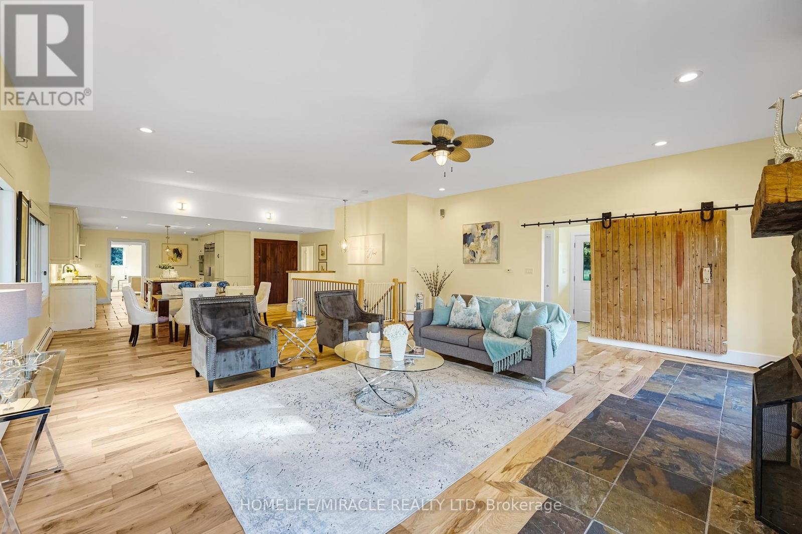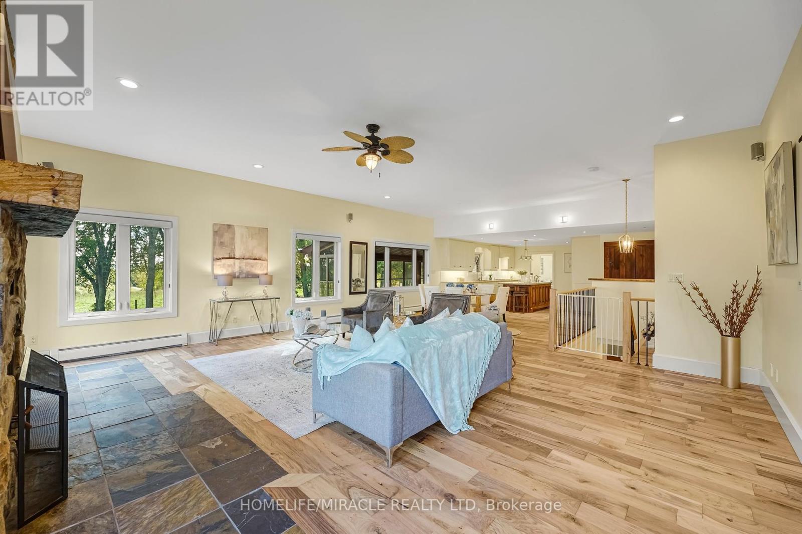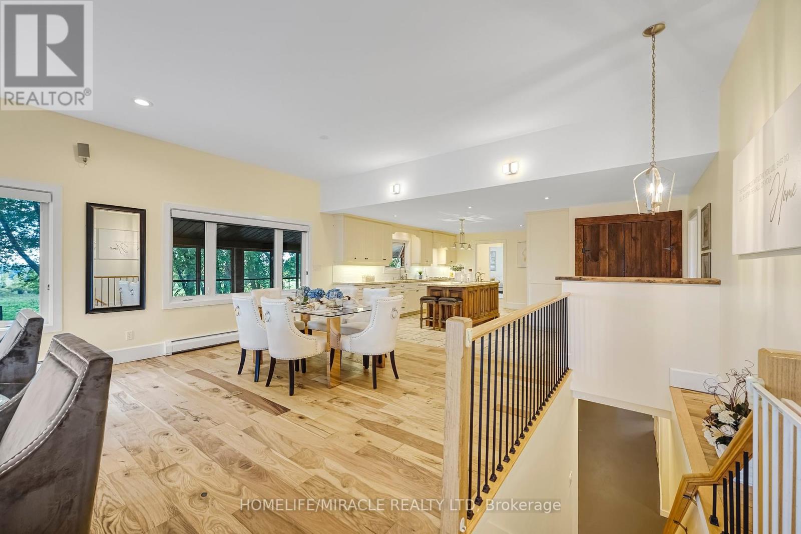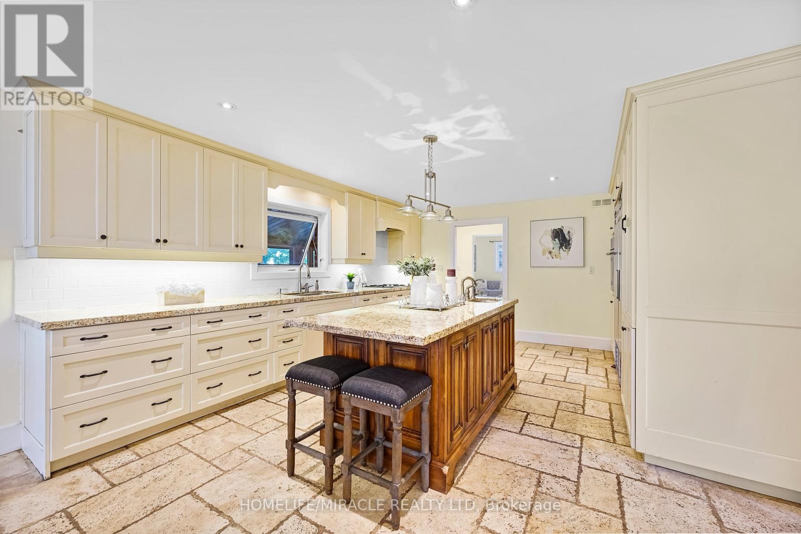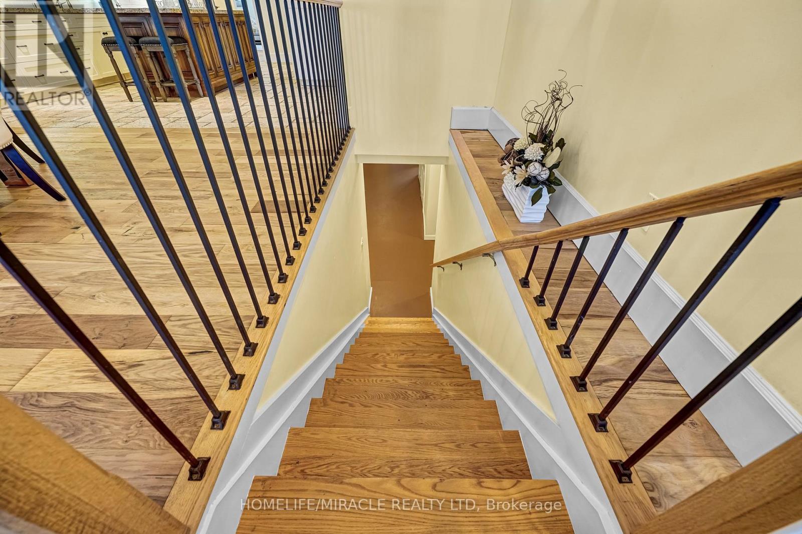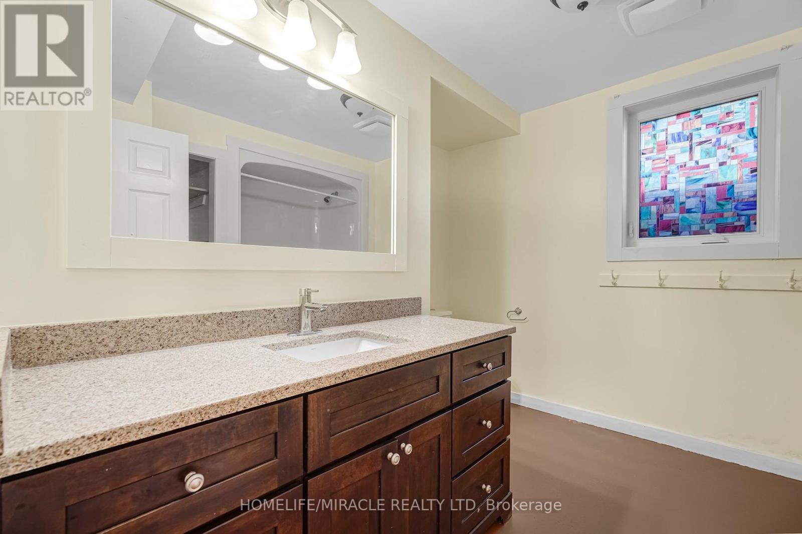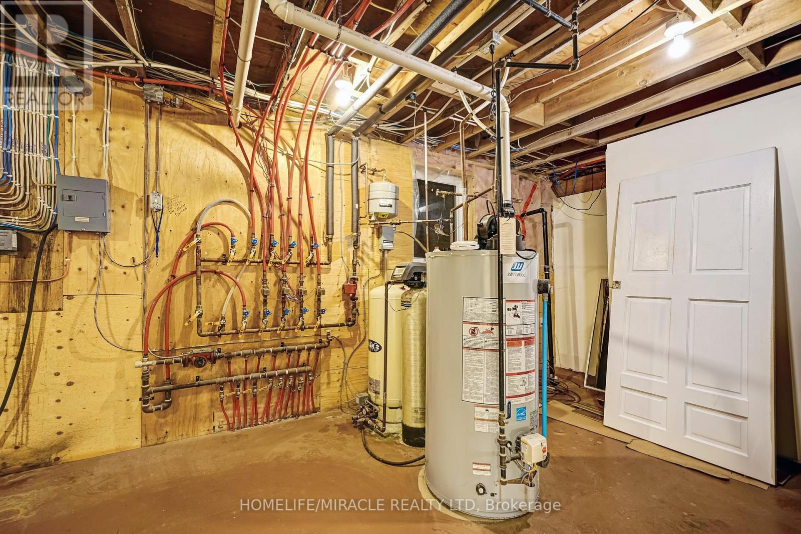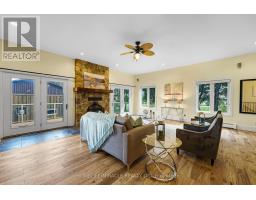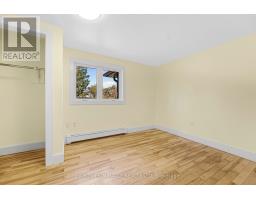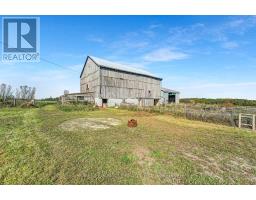5 Bedroom
3 Bathroom
Fireplace
Radiant Heat
Acreage
$2,499,999
76 Acres Farm W/Modern Kitchen , Upgraded 5 Bed And 3 Bath Brick Bunglow.47 Flat Workable Acres W/10 Pastures .Insulated Detached Garage And Big Barn On Property .Huge Finished Basement W/Sep. Entrance And In-Floor Heating. Scenic Country Views ,Minutes From Shelburne. Insulated Dethatched Garage-(60'X42'), Bank Barn (60'X40'), Pole Barn Both W/Water & Hydro 20'X30' .Great place to live/ Great Investment for future . **** EXTRAS **** Close To Schools, Groceries (No-Frills, Foodland, Dollarama, McDonalds, Starbucks, Lcbo.Etc)Golfing, Skiing & Hiking, Biking & Snowmobile Trails. Must See Home And Property (id:47351)
Property Details
|
MLS® Number
|
X9365677 |
|
Property Type
|
Single Family |
|
Community Name
|
Shelburne |
|
ParkingSpaceTotal
|
27 |
Building
|
BathroomTotal
|
3 |
|
BedroomsAboveGround
|
3 |
|
BedroomsBelowGround
|
2 |
|
BedroomsTotal
|
5 |
|
BasementDevelopment
|
Finished |
|
BasementFeatures
|
Walk Out |
|
BasementType
|
Full (finished) |
|
ConstructionStyleAttachment
|
Detached |
|
ExteriorFinish
|
Brick |
|
FireplacePresent
|
Yes |
|
FlooringType
|
Wood, Ceramic |
|
FoundationType
|
Concrete |
|
HalfBathTotal
|
1 |
|
HeatingFuel
|
Propane |
|
HeatingType
|
Radiant Heat |
|
StoriesTotal
|
2 |
|
Type
|
House |
Parking
Land
|
Acreage
|
Yes |
|
Sewer
|
Septic System |
|
SizeFrontage
|
76 M |
|
SizeIrregular
|
76 X 76 Acre ; Irregular |
|
SizeTotalText
|
76 X 76 Acre ; Irregular|50 - 100 Acres |
|
ZoningDescription
|
76.50 |
Rooms
| Level |
Type |
Length |
Width |
Dimensions |
|
Lower Level |
Bedroom 4 |
4.69 m |
3.71 m |
4.69 m x 3.71 m |
|
Lower Level |
Bedroom 5 |
6.58 m |
3.77 m |
6.58 m x 3.77 m |
|
Lower Level |
Family Room |
8.99 m |
8.74 m |
8.99 m x 8.74 m |
|
Main Level |
Kitchen |
5.99 m |
5.69 m |
5.99 m x 5.69 m |
|
Main Level |
Dining Room |
5.99 m |
3.1 m |
5.99 m x 3.1 m |
|
Main Level |
Great Room |
6.75 m |
6.69 m |
6.75 m x 6.69 m |
|
Main Level |
Family Room |
4.87 m |
4.11 m |
4.87 m x 4.11 m |
|
Main Level |
Sunroom |
11.38 m |
2.2 m |
11.38 m x 2.2 m |
|
Main Level |
Laundry Room |
3.09 m |
2.76 m |
3.09 m x 2.76 m |
|
Main Level |
Primary Bedroom |
5.23 m |
4.17 m |
5.23 m x 4.17 m |
|
Main Level |
Bedroom 2 |
4.56 m |
2.79 m |
4.56 m x 2.79 m |
|
Main Level |
Bedroom 3 |
3.89 m |
2.79 m |
3.89 m x 2.79 m |
https://www.realtor.ca/real-estate/27461016/556389-mulmur-melancthon-town-line-shelburne-shelburne


