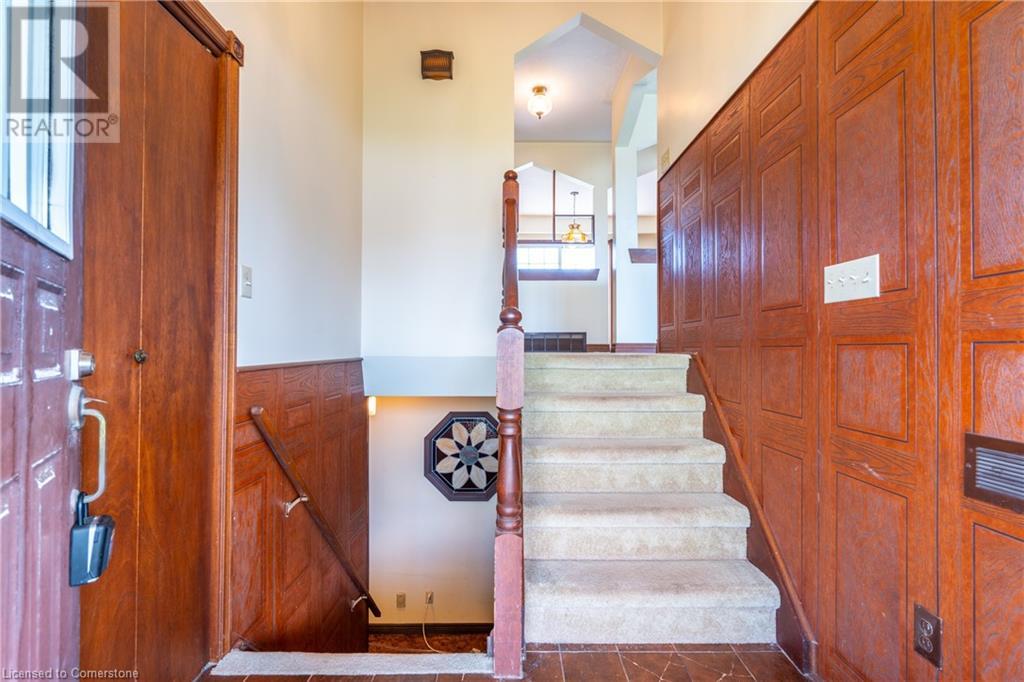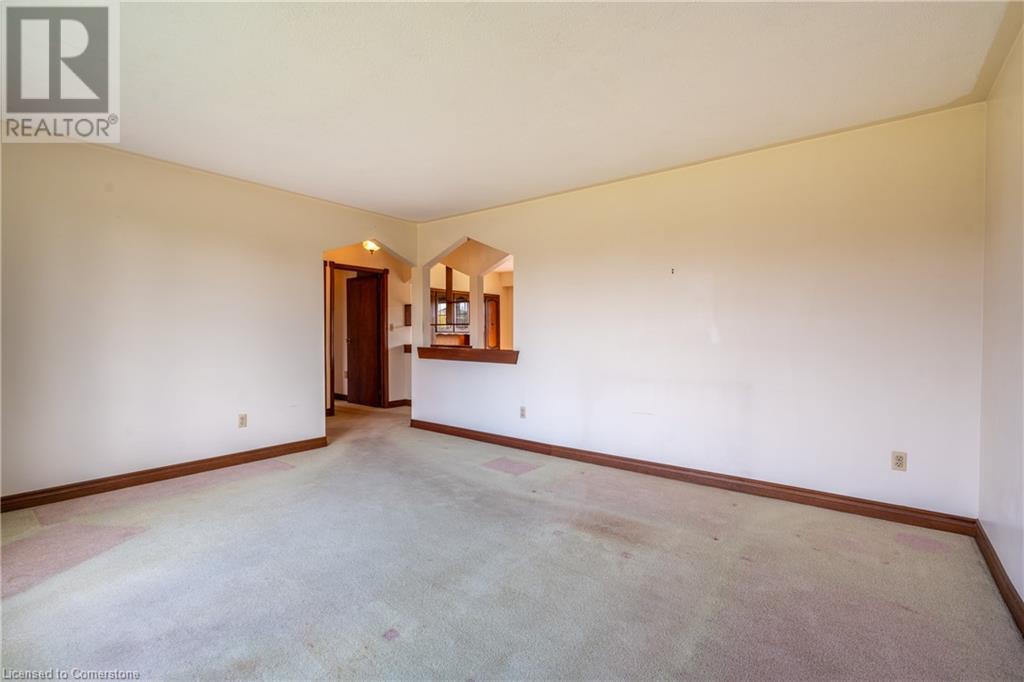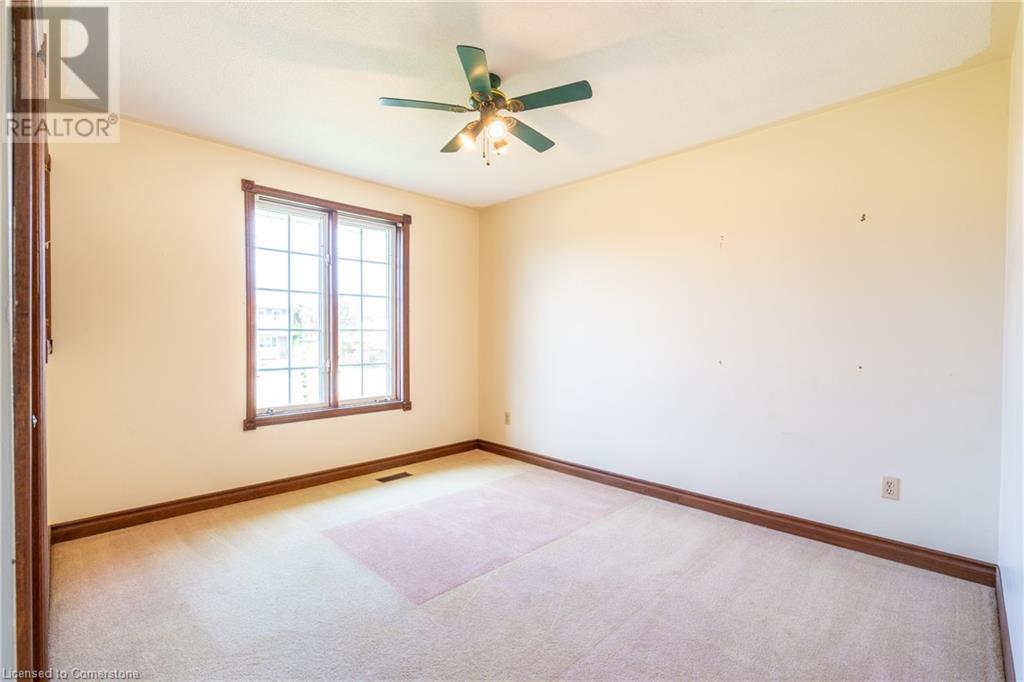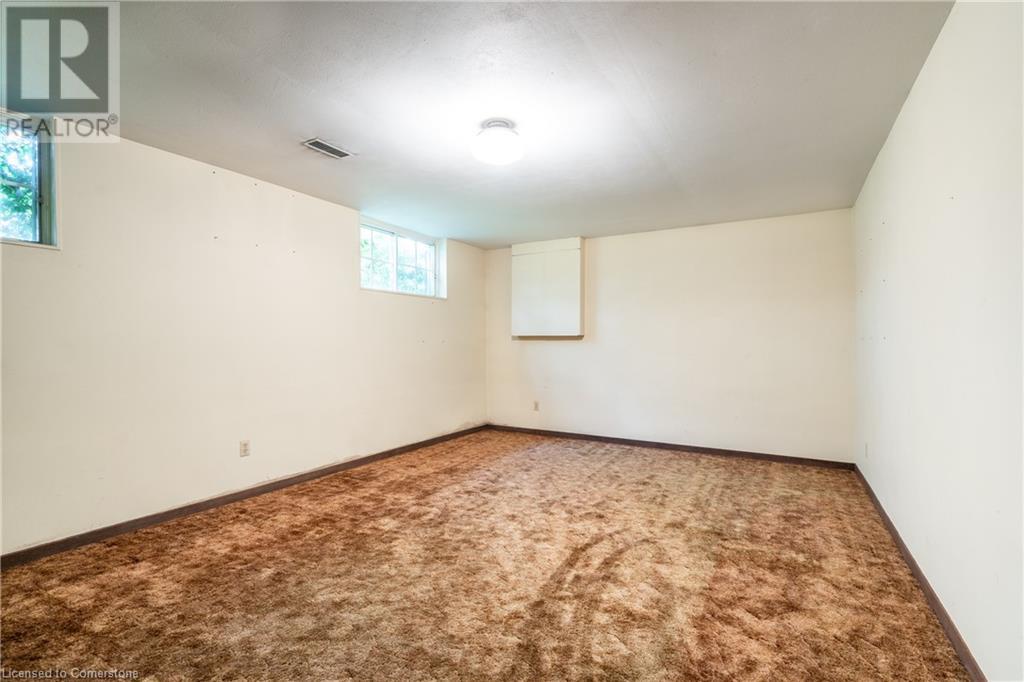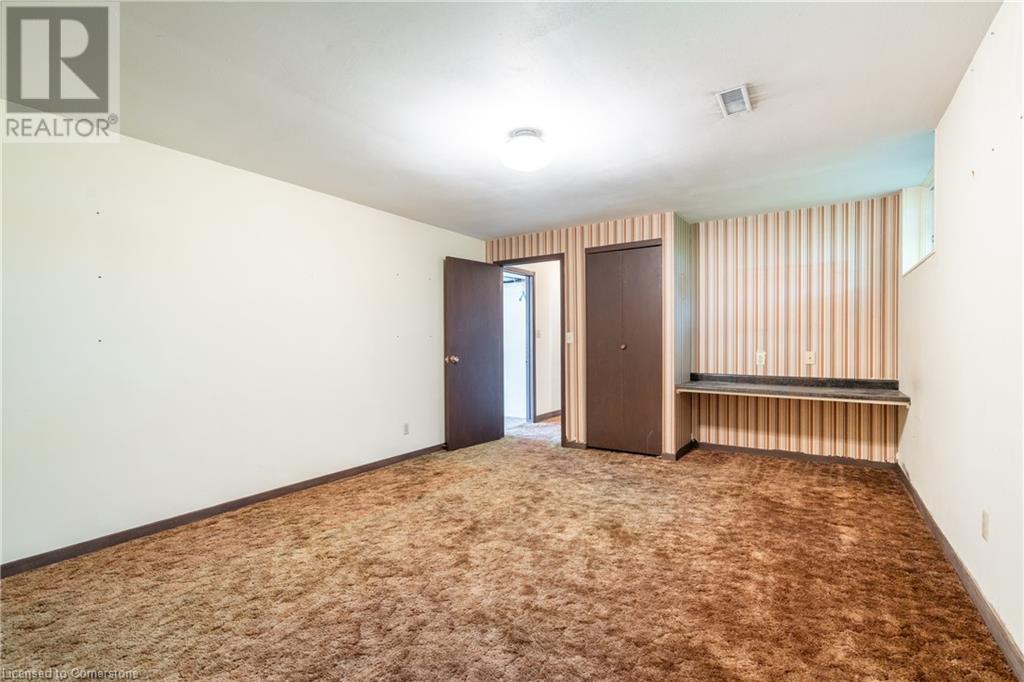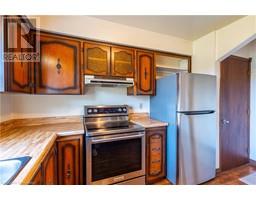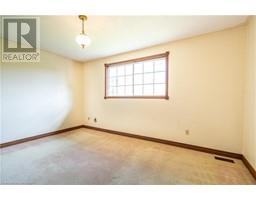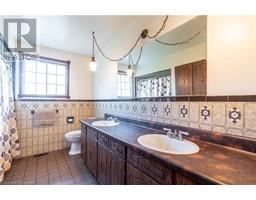4 Bedroom
1 Bathroom
2496 sqft
Bungalow
Central Air Conditioning
Forced Air
$3,500 Monthly
Discover your ideal home at 556 Fifty Rd in the sought-after Fifty Point neighborhood! This spacious whole-home rental is perfectly situated near beach access, offering stunning lake views and close proximity to parks, restaurants, shopping, and highway access. Featuring a generous floor plan, this residence includes four comfortable bedrooms and one well-maintained bath, making it ideal for families or professionals. The double car garage provides ample parking and storage, while the oversized lot offers plenty of outdoor space for gardening, play, or relaxation. This property is perfect for A+ tenants seeking a vibrant community and a tranquil lifestyle. Don't miss out on this incredible opportunity-contact us today to schedule a viewing and make this lovely home yours! (id:47351)
Property Details
|
MLS® Number
|
40671657 |
|
Property Type
|
Single Family |
|
AmenitiesNearBy
|
Beach, Marina, Park, Schools, Shopping |
|
Features
|
Wet Bar, Sump Pump |
|
ParkingSpaceTotal
|
8 |
Building
|
BathroomTotal
|
1 |
|
BedroomsAboveGround
|
3 |
|
BedroomsBelowGround
|
1 |
|
BedroomsTotal
|
4 |
|
Appliances
|
Dishwasher, Dryer, Refrigerator, Stove, Wet Bar, Washer |
|
ArchitecturalStyle
|
Bungalow |
|
BasementDevelopment
|
Finished |
|
BasementType
|
Full (finished) |
|
ConstructionStyleAttachment
|
Detached |
|
CoolingType
|
Central Air Conditioning |
|
ExteriorFinish
|
Vinyl Siding |
|
HeatingFuel
|
Natural Gas |
|
HeatingType
|
Forced Air |
|
StoriesTotal
|
1 |
|
SizeInterior
|
2496 Sqft |
|
Type
|
House |
|
UtilityWater
|
Municipal Water |
Parking
Land
|
AccessType
|
Road Access, Highway Access |
|
Acreage
|
No |
|
LandAmenities
|
Beach, Marina, Park, Schools, Shopping |
|
Sewer
|
Septic System |
|
SizeDepth
|
170 Ft |
|
SizeFrontage
|
90 Ft |
|
SizeTotalText
|
Under 1/2 Acre |
|
ZoningDescription
|
Rr |
Rooms
| Level |
Type |
Length |
Width |
Dimensions |
|
Basement |
Storage |
|
|
12'1'' x 10'9'' |
|
Basement |
Laundry Room |
|
|
12'9'' x 12'3'' |
|
Basement |
Bedroom |
|
|
18'1'' x 12'1'' |
|
Basement |
Recreation Room |
|
|
15'3'' x 26'0'' |
|
Main Level |
5pc Bathroom |
|
|
Measurements not available |
|
Main Level |
Primary Bedroom |
|
|
14'8'' x 10'11'' |
|
Main Level |
Bedroom |
|
|
11'0'' x 12'2'' |
|
Main Level |
Bedroom |
|
|
12'7'' x 12'7'' |
|
Main Level |
Living Room |
|
|
15'8'' x 13'3'' |
|
Main Level |
Dining Room |
|
|
13'0'' x 9'11'' |
|
Main Level |
Kitchen |
|
|
10'3'' x 10'9'' |
https://www.realtor.ca/real-estate/27601924/556-fifty-road-stoney-creek



