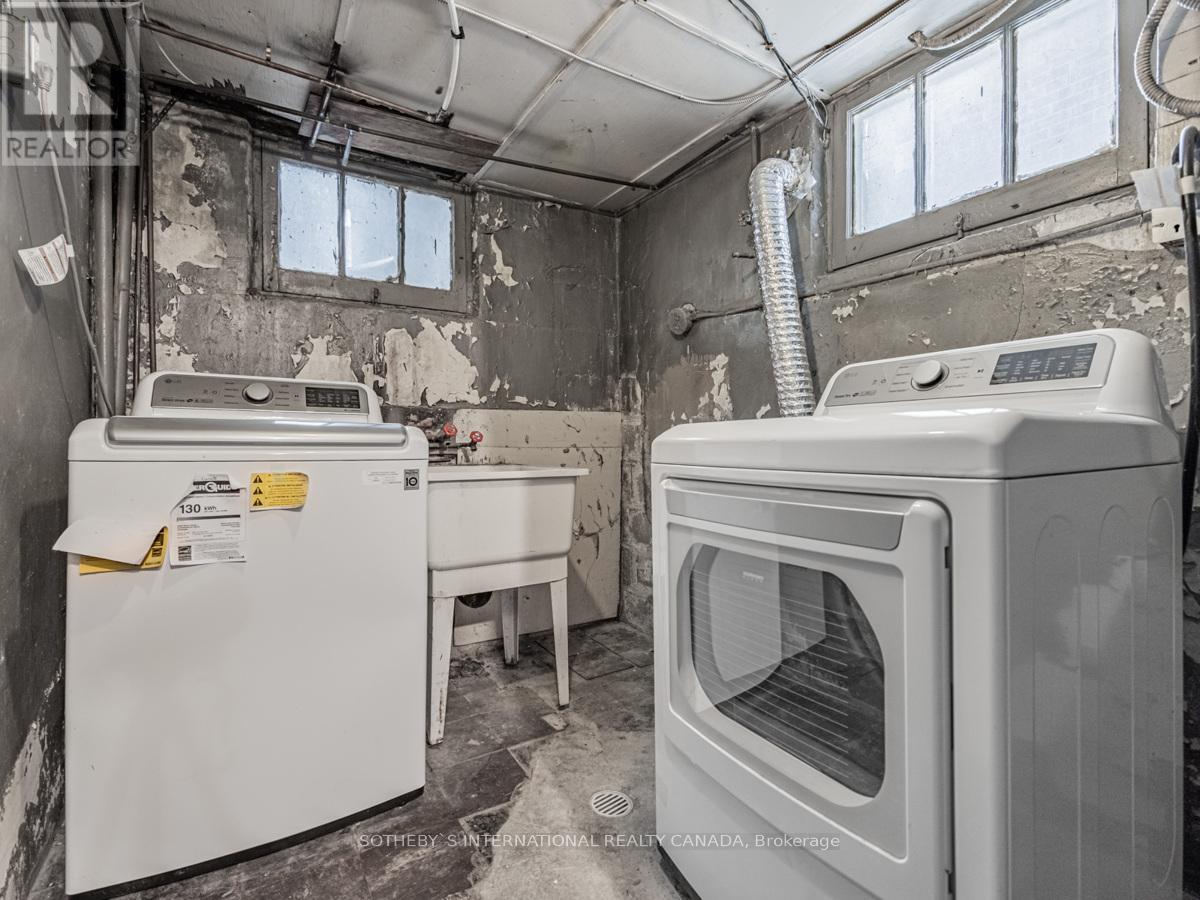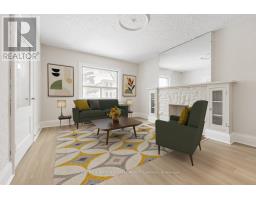3 Bedroom
3 Bathroom
Hot Water Radiator Heat
$1,249,000
Opportunity awaits at 556 Atlas Avenue! Located in the Humewood-Cedarvale area, this prime property is a rare gem offering endless possibilities for customization on a 25-foot-wide lot. The home boasts 3 spacious bedrooms, 3 bathrooms, and a recently updated main floor. The second-floor bedrooms are generously sized, offering ample living space. The partially finished basement features a recreation room, laundry area, and a separate entrance, which could easily be converted into a separate in-law suite.This amazing location is just steps away from the upcoming LRT line and Allen Road, making commuting a breeze. Enjoy the convenience of being a short walk from the shops and restaurants on Eglinton Avenue and the scenic trails of Cedarvale Park. Don't miss your chance to own in this highly sought-after neighbourhood! **** EXTRAS **** Owner & neighbour park in driveway. Public Open House Saturday 2-4pm (id:47351)
Property Details
|
MLS® Number
|
C11924164 |
|
Property Type
|
Single Family |
|
Community Name
|
Humewood-Cedarvale |
|
Amenities Near By
|
Park, Place Of Worship, Public Transit, Schools |
|
Community Features
|
Community Centre |
|
Features
|
Carpet Free |
Building
|
Bathroom Total
|
3 |
|
Bedrooms Above Ground
|
3 |
|
Bedrooms Total
|
3 |
|
Appliances
|
Dishwasher, Dryer, Refrigerator, Stove, Washer |
|
Basement Development
|
Partially Finished |
|
Basement Type
|
N/a (partially Finished) |
|
Construction Style Attachment
|
Detached |
|
Exterior Finish
|
Brick |
|
Flooring Type
|
Vinyl, Hardwood |
|
Foundation Type
|
Concrete |
|
Half Bath Total
|
2 |
|
Heating Fuel
|
Natural Gas |
|
Heating Type
|
Hot Water Radiator Heat |
|
Stories Total
|
2 |
|
Type
|
House |
|
Utility Water
|
Municipal Water |
Land
|
Acreage
|
No |
|
Land Amenities
|
Park, Place Of Worship, Public Transit, Schools |
|
Sewer
|
Sanitary Sewer |
|
Size Depth
|
80 Ft |
|
Size Frontage
|
25 Ft |
|
Size Irregular
|
25 X 80 Ft |
|
Size Total Text
|
25 X 80 Ft |
|
Zoning Description
|
Res |
Rooms
| Level |
Type |
Length |
Width |
Dimensions |
|
Second Level |
Primary Bedroom |
3.59 m |
3.5 m |
3.59 m x 3.5 m |
|
Second Level |
Bedroom 2 |
3.02 m |
2.67 m |
3.02 m x 2.67 m |
|
Second Level |
Bedroom 3 |
3.85 m |
2.67 m |
3.85 m x 2.67 m |
|
Main Level |
Living Room |
4.5 m |
3.55 m |
4.5 m x 3.55 m |
|
Main Level |
Dining Room |
3.9 m |
3.15 m |
3.9 m x 3.15 m |
|
Main Level |
Kitchen |
2.44 m |
2.9 m |
2.44 m x 2.9 m |
|
Main Level |
Foyer |
2.2 m |
3 m |
2.2 m x 3 m |
https://www.realtor.ca/real-estate/27803679/556-atlas-avenue-toronto-humewood-cedarvale-humewood-cedarvale






































































