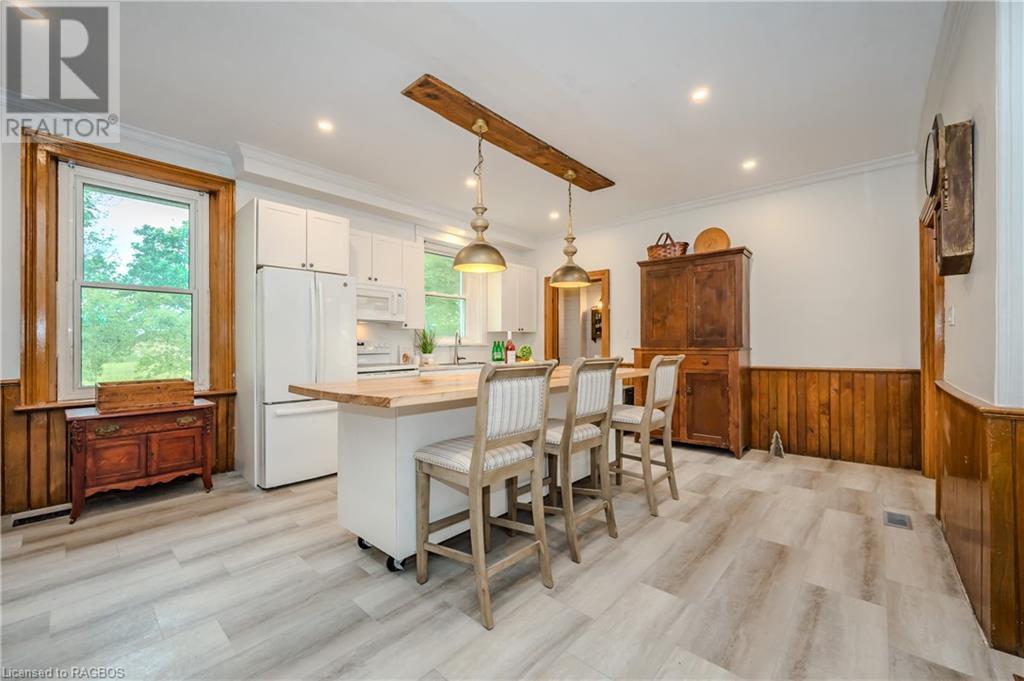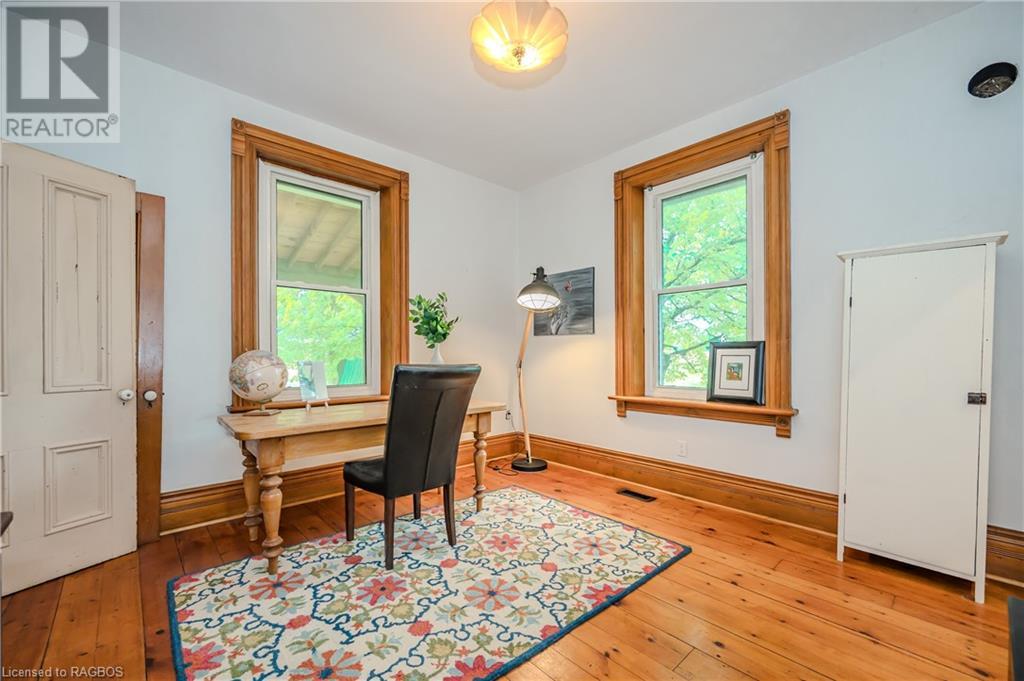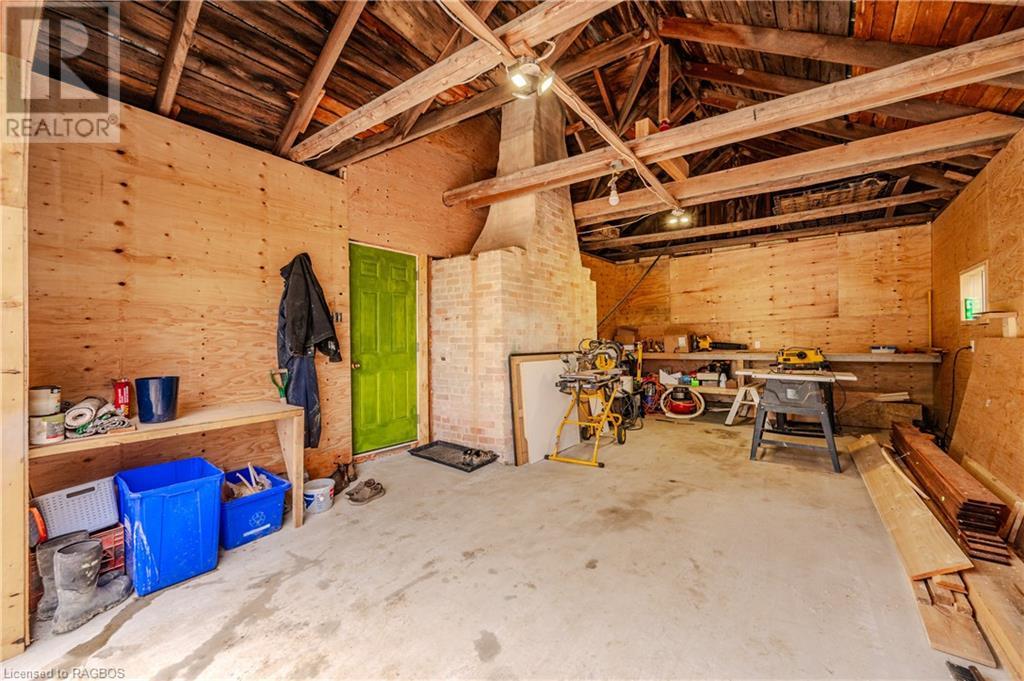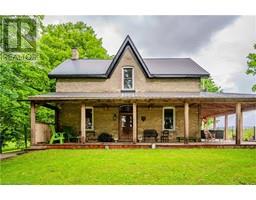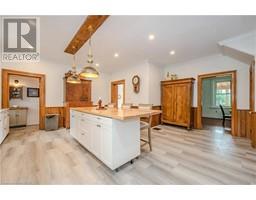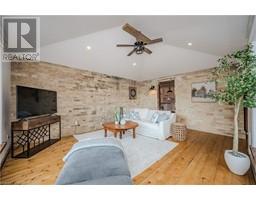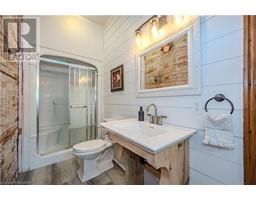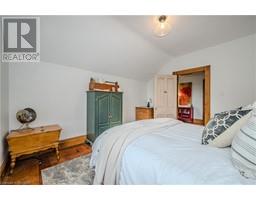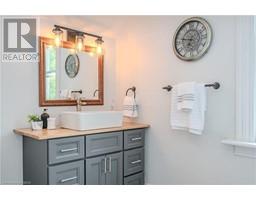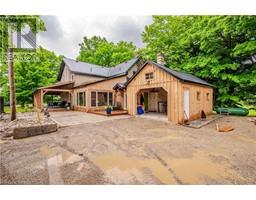3 Bedroom
3 Bathroom
2579 sqft
Inground Pool
None
Forced Air
Acreage
Landscaped
$1,099,900
Move In Ready! This 10 acre country property has been renovated throughout. Some of the features of this 3 bedroom, 2.5 bath home are, main floor laundry, 9'4 ceilings, wood fireplace, new main floor family room, new kitchen, updated bathrooms, new furnace, new water heater, new septic system as well as a new 16' X 32' inground heated pool. The 15' X 25' attached garage doubles as a workshop. Call today for your personal viewing. (id:47351)
Property Details
|
MLS® Number
|
40655321 |
|
Property Type
|
Single Family |
|
EquipmentType
|
Propane Tank |
|
Features
|
Country Residential |
|
ParkingSpaceTotal
|
21 |
|
PoolType
|
Inground Pool |
|
RentalEquipmentType
|
Propane Tank |
Building
|
BathroomTotal
|
3 |
|
BedroomsAboveGround
|
3 |
|
BedroomsTotal
|
3 |
|
Appliances
|
Dishwasher, Dryer, Refrigerator, Stove, Washer, Microwave Built-in |
|
BasementDevelopment
|
Unfinished |
|
BasementType
|
Full (unfinished) |
|
ConstructionStyleAttachment
|
Detached |
|
CoolingType
|
None |
|
ExteriorFinish
|
Brick |
|
FoundationType
|
Stone |
|
HalfBathTotal
|
1 |
|
HeatingFuel
|
Propane |
|
HeatingType
|
Forced Air |
|
StoriesTotal
|
2 |
|
SizeInterior
|
2579 Sqft |
|
Type
|
House |
|
UtilityWater
|
Dug Well |
Parking
Land
|
Acreage
|
Yes |
|
LandscapeFeatures
|
Landscaped |
|
Sewer
|
Septic System |
|
SizeDepth
|
663 Ft |
|
SizeFrontage
|
660 Ft |
|
SizeTotalText
|
10 - 24.99 Acres |
|
ZoningDescription
|
Ag1 & Ne |
Rooms
| Level |
Type |
Length |
Width |
Dimensions |
|
Second Level |
Primary Bedroom |
|
|
20'4'' x 12'7'' |
|
Second Level |
Bedroom |
|
|
13'4'' x 11'1'' |
|
Second Level |
Bedroom |
|
|
14'0'' x 12'5'' |
|
Second Level |
4pc Bathroom |
|
|
13'4'' x 12'11'' |
|
Second Level |
2pc Bathroom |
|
|
7'7'' x 4'1'' |
|
Main Level |
Office |
|
|
13'0'' x 12'7'' |
|
Main Level |
Living Room |
|
|
17'10'' x 14'1'' |
|
Main Level |
Kitchen |
|
|
20'2'' x 19'11'' |
|
Main Level |
Foyer |
|
|
12'7'' x 6'11'' |
|
Main Level |
Family Room |
|
|
16'11'' x 13'11'' |
|
Main Level |
Dining Room |
|
|
23'9'' x 12'11'' |
|
Main Level |
3pc Bathroom |
|
|
15'8'' x 4'7'' |
https://www.realtor.ca/real-estate/27482611/5550-11th-line-minto-twp













