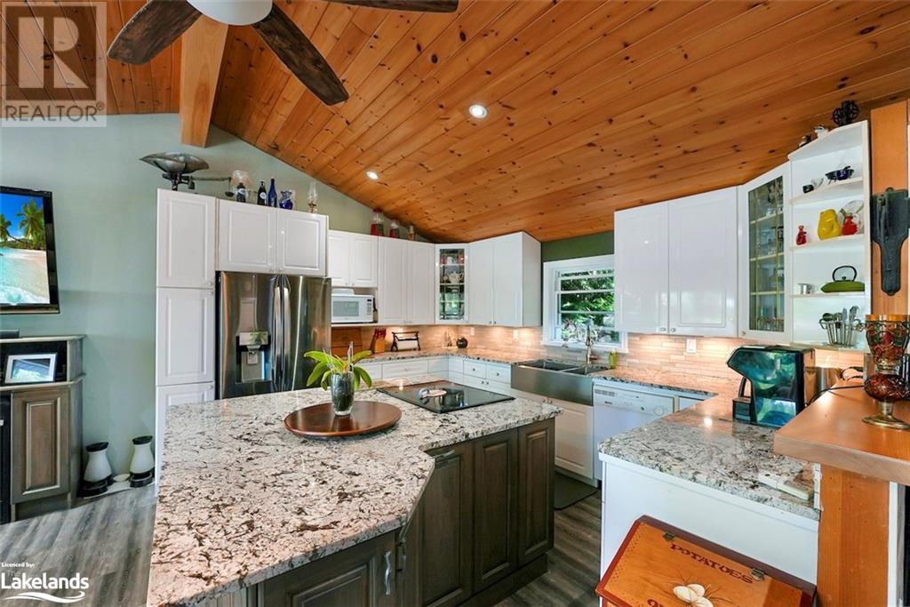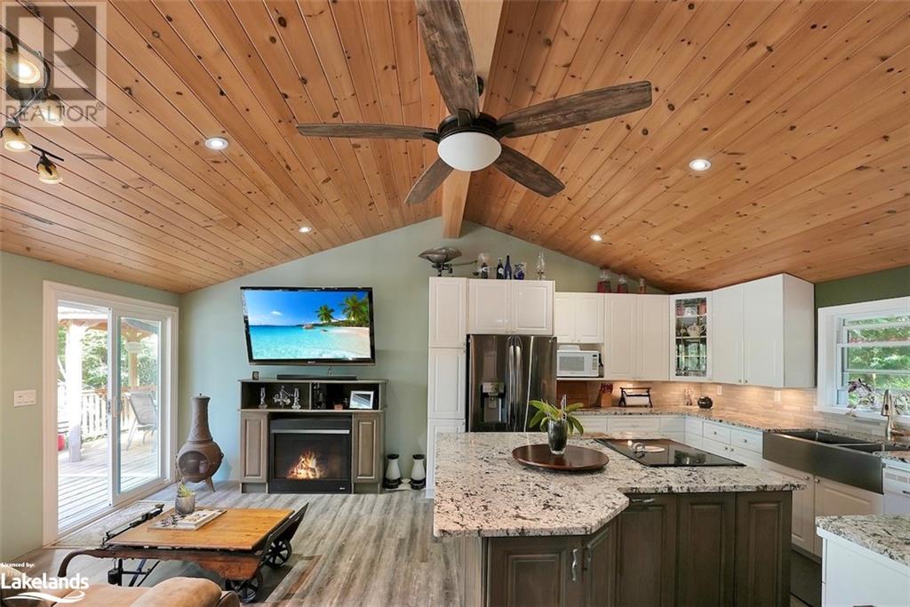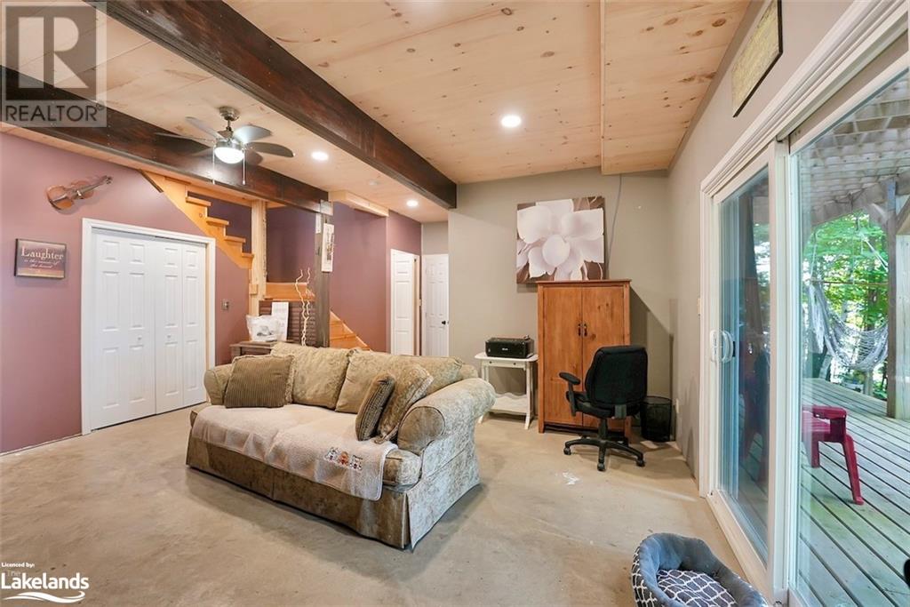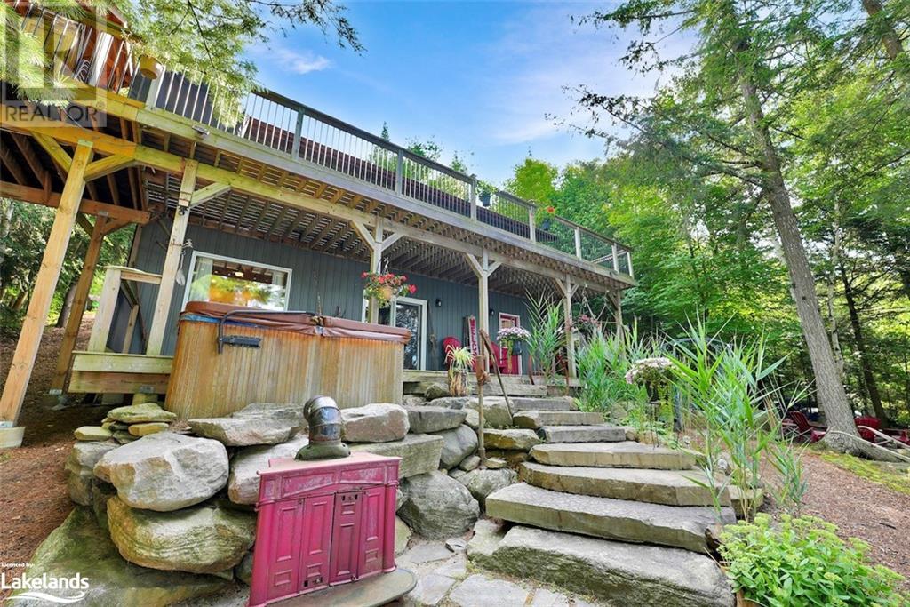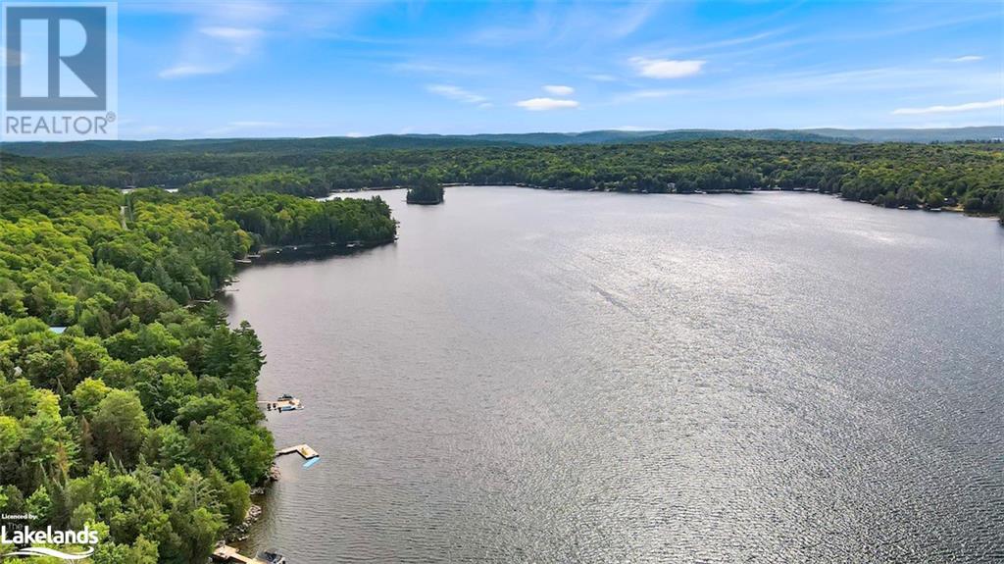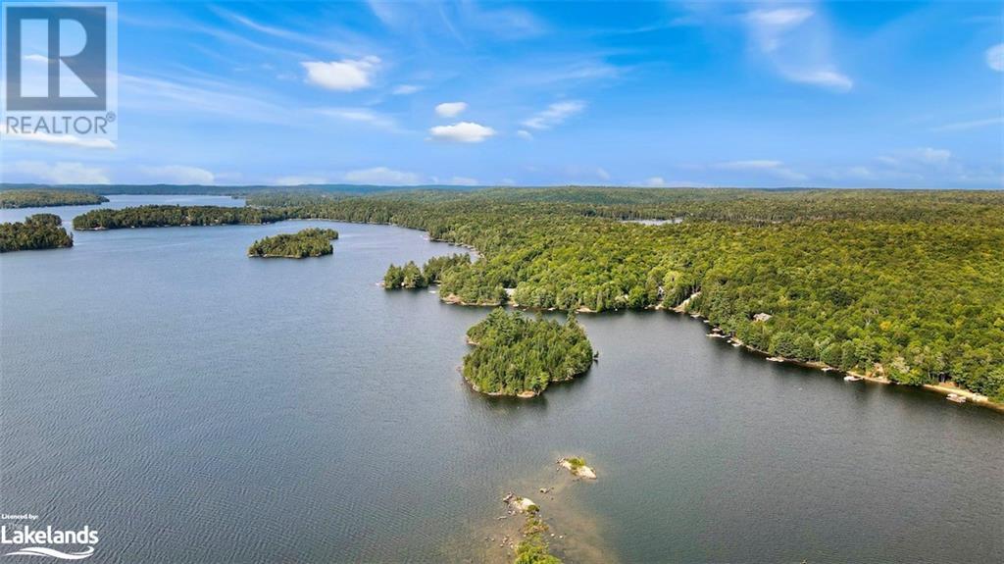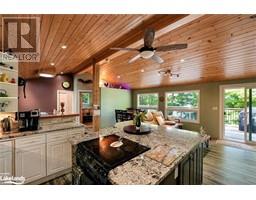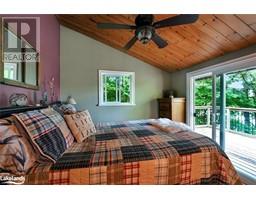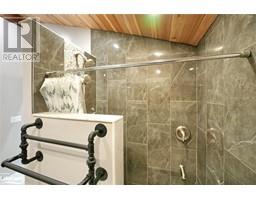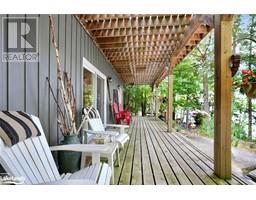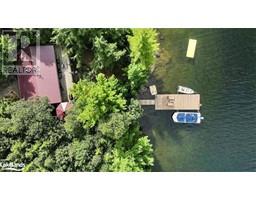3 Bedroom
2 Bathroom
1584 sqft
2 Level
Fireplace
None
In Floor Heating
Waterfront
Landscaped
$1,299,000
Welcome to your dream retreat nestled along the shores of beautiful Kennisis Lake. This updated year-round home or cottage is the perfect place to create your Haliburton memories! The main level features an open concept layout with an abundance of natural light and great vistas of the lake. The spacious kitchen/dining area boasts a large island, granite countertops and plenty of storage. A bright living room features a cozy propane fireplace, sure to enhance your comfort and bestow snug evenings. The large primary bedroom and a contemporary 3-piece washroom complete the charming upper level. The walkout lower level offers two additional bedrooms, family room with pine ceilings, laundry, and a powder room - all with radiant in-floor heating to create warmth within the space. The large entertainment deck is sure to be a favourite spot to enjoy sun-kissed days and tranquil evenings. Roasting marshmallows circled around the lakeside campfire is the perfect way to end your day with family and friends. And if that's not enough, the detached 24'x36' heated dream garage has ample workspace for storage for all the toys. The scenic waterfront offers deep water off the dock with excellent swimming, fishing, and boating opportunities. Call today for more details and to book your showing! (id:47351)
Property Details
|
MLS® Number
|
40631968 |
|
Property Type
|
Single Family |
|
AmenitiesNearBy
|
Golf Nearby, Marina, Ski Area |
|
CommunicationType
|
Fiber |
|
EquipmentType
|
Propane Tank |
|
Features
|
Southern Exposure, Crushed Stone Driveway, Country Residential, Recreational |
|
ParkingSpaceTotal
|
6 |
|
RentalEquipmentType
|
Propane Tank |
|
Structure
|
Shed |
|
ViewType
|
Lake View |
|
WaterFrontName
|
Kennisis Lake |
|
WaterFrontType
|
Waterfront |
Building
|
BathroomTotal
|
2 |
|
BedroomsAboveGround
|
1 |
|
BedroomsBelowGround
|
2 |
|
BedroomsTotal
|
3 |
|
Appliances
|
Dishwasher, Dryer, Microwave, Refrigerator, Stove, Washer, Window Coverings, Hot Tub |
|
ArchitecturalStyle
|
2 Level |
|
BasementDevelopment
|
Finished |
|
BasementType
|
Full (finished) |
|
ConstructionStyleAttachment
|
Detached |
|
CoolingType
|
None |
|
ExteriorFinish
|
Vinyl Siding |
|
FireProtection
|
None |
|
FireplaceFuel
|
Propane |
|
FireplacePresent
|
Yes |
|
FireplaceTotal
|
1 |
|
FireplaceType
|
Other - See Remarks |
|
Fixture
|
Ceiling Fans |
|
FoundationType
|
Insulated Concrete Forms |
|
HalfBathTotal
|
1 |
|
HeatingFuel
|
Propane |
|
HeatingType
|
In Floor Heating |
|
StoriesTotal
|
2 |
|
SizeInterior
|
1584 Sqft |
|
Type
|
House |
|
UtilityWater
|
Drilled Well |
Parking
Land
|
AccessType
|
Road Access |
|
Acreage
|
No |
|
LandAmenities
|
Golf Nearby, Marina, Ski Area |
|
LandscapeFeatures
|
Landscaped |
|
Sewer
|
Septic System |
|
SizeFrontage
|
110 Ft |
|
SizeIrregular
|
0.46 |
|
SizeTotal
|
0.46 Ac|under 1/2 Acre |
|
SizeTotalText
|
0.46 Ac|under 1/2 Acre |
|
SurfaceWater
|
Lake |
|
ZoningDescription
|
Wr4 |
Rooms
| Level |
Type |
Length |
Width |
Dimensions |
|
Lower Level |
2pc Bathroom |
|
|
Measurements not available |
|
Lower Level |
Laundry Room |
|
|
7'2'' x 8'0'' |
|
Lower Level |
Bedroom |
|
|
10'1'' x 9'10'' |
|
Lower Level |
Bedroom |
|
|
10'1'' x 9'10'' |
|
Lower Level |
Family Room |
|
|
14'0'' x 17'4'' |
|
Main Level |
3pc Bathroom |
|
|
Measurements not available |
|
Main Level |
Primary Bedroom |
|
|
10'5'' x 11'5'' |
|
Main Level |
Kitchen |
|
|
21'4'' x 25'2'' |
Utilities
https://www.realtor.ca/real-estate/27279224/5543-kennisis-lake-road-haliburton




