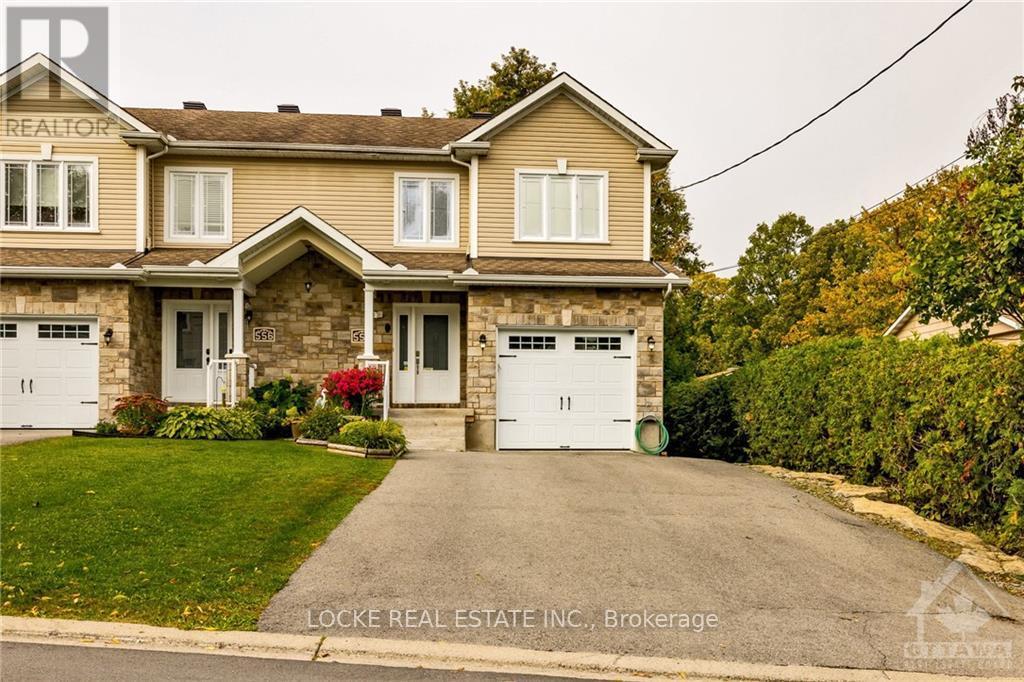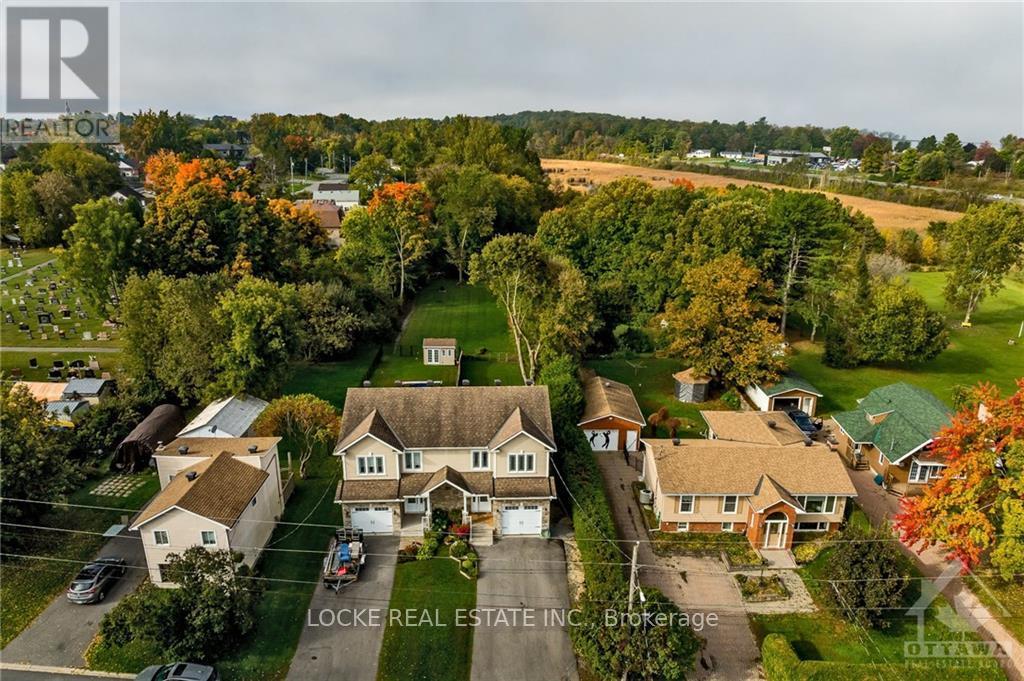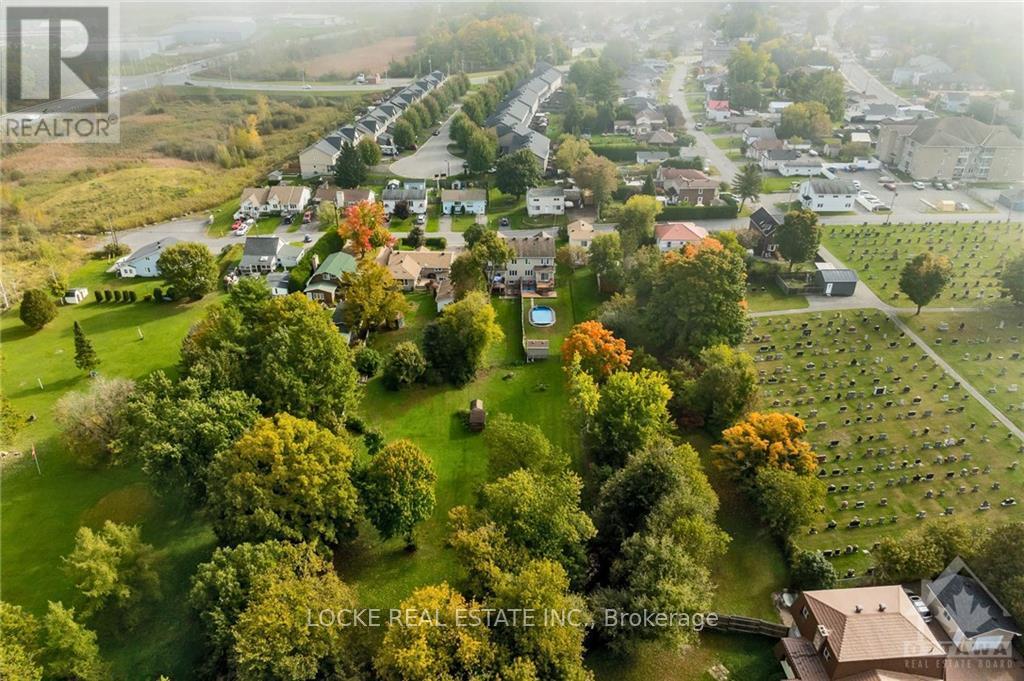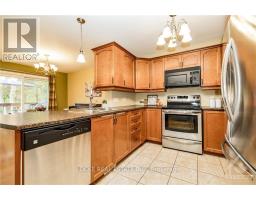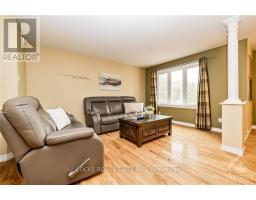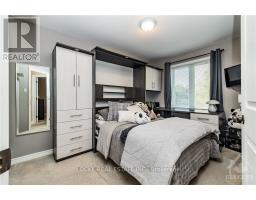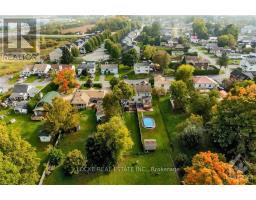3 Bedroom
2 Bathroom
Central Air Conditioning
Forced Air
$549,900
Rare find! Custom built semi-detached home on an incredibly oversized 400 feet deep lot with no rear neighbours. Enjoy the country feel while being in the heart of Rockland. This beautiful and lovingly maintained 3 bedroom, 2 bath home has a well thought out floor plan. Open concept main level with hardwood and ceramic floors. Quality cabinetry, granite and stainless steel appliances complete the kitchen. Convenient laundry room on 2nd level as well as 3 generous bedrooms and a luxurious cheater ensuite bathroom. Rough in for future bathroom on lower level. Lovely deck overlooking the mature trees in back yard. Double car wide driveway. Not your typical semi. Must be seen., Flooring: Hardwood, Flooring: Ceramic (id:47351)
Property Details
|
MLS® Number
|
X9521996 |
|
Property Type
|
Single Family |
|
Neigbourhood
|
Rockland |
|
Community Name
|
606 - Town of Rockland |
|
AmenitiesNearBy
|
Public Transit |
|
Features
|
Cul-de-sac, Level |
|
ParkingSpaceTotal
|
5 |
|
Structure
|
Deck |
Building
|
BathroomTotal
|
2 |
|
BedroomsAboveGround
|
3 |
|
BedroomsTotal
|
3 |
|
Appliances
|
Water Heater, Dishwasher, Dryer, Refrigerator, Stove, Washer |
|
BasementDevelopment
|
Partially Finished |
|
BasementType
|
Full (partially Finished) |
|
ConstructionStyleAttachment
|
Semi-detached |
|
CoolingType
|
Central Air Conditioning |
|
ExteriorFinish
|
Brick |
|
FoundationType
|
Concrete |
|
HalfBathTotal
|
1 |
|
HeatingFuel
|
Natural Gas |
|
HeatingType
|
Forced Air |
|
StoriesTotal
|
2 |
|
Type
|
House |
|
UtilityWater
|
Municipal Water |
Parking
Land
|
Acreage
|
No |
|
FenceType
|
Fenced Yard |
|
LandAmenities
|
Public Transit |
|
Sewer
|
Sanitary Sewer |
|
SizeDepth
|
390 Ft ,4 In |
|
SizeFrontage
|
34 Ft ,7 In |
|
SizeIrregular
|
34.59 X 390.41 Ft ; 1 |
|
SizeTotalText
|
34.59 X 390.41 Ft ; 1 |
|
ZoningDescription
|
Residential |
Rooms
| Level |
Type |
Length |
Width |
Dimensions |
|
Second Level |
Primary Bedroom |
4.69 m |
3.55 m |
4.69 m x 3.55 m |
|
Second Level |
Bedroom |
3.73 m |
2.46 m |
3.73 m x 2.46 m |
|
Second Level |
Bedroom |
3.47 m |
3.17 m |
3.47 m x 3.17 m |
|
Second Level |
Bathroom |
3.02 m |
2.59 m |
3.02 m x 2.59 m |
|
Second Level |
Laundry Room |
2.74 m |
1.52 m |
2.74 m x 1.52 m |
|
Main Level |
Living Room |
4.41 m |
3.35 m |
4.41 m x 3.35 m |
|
Main Level |
Dining Room |
3.37 m |
3.27 m |
3.37 m x 3.27 m |
|
Main Level |
Kitchen |
3.27 m |
3.04 m |
3.27 m x 3.04 m |
|
Main Level |
Bathroom |
2 m |
1 m |
2 m x 1 m |
https://www.realtor.ca/real-estate/27511067/554-notre-dame-street-clarence-rockland-606-town-of-rockland
