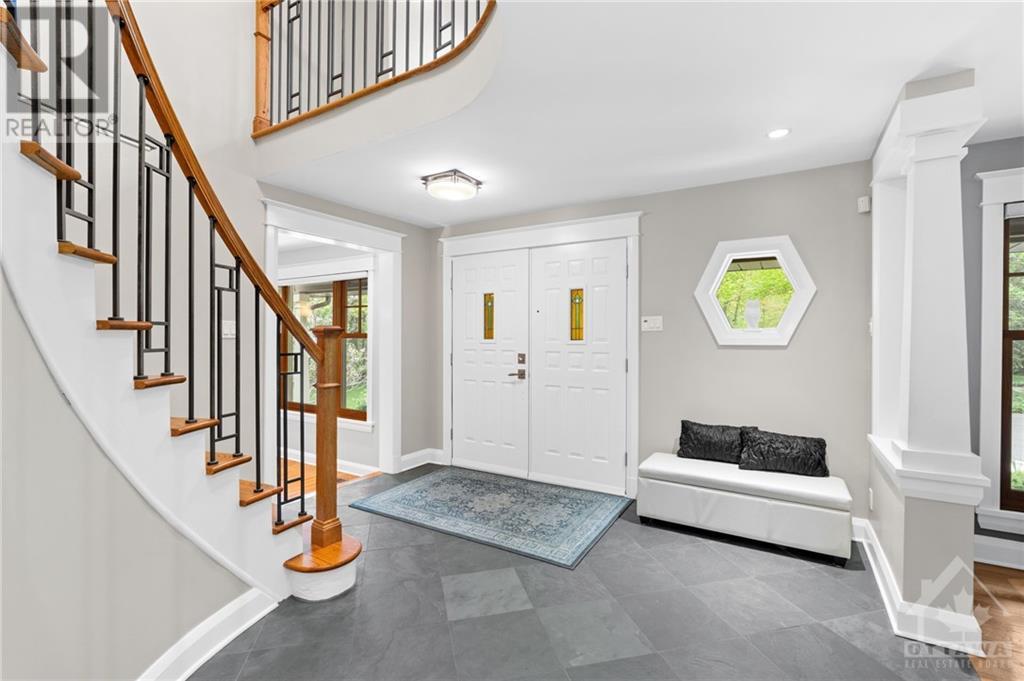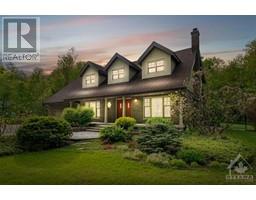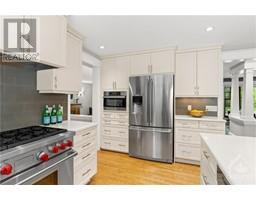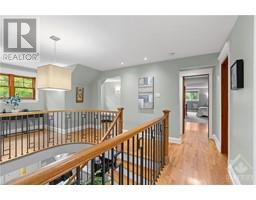4 Bedroom
3 Bathroom
Fireplace
Inground Pool
Central Air Conditioning
Forced Air
Acreage
Landscaped
$1,325,000
Nestled on a 2.5-acre treed lot, moments from Manotick Village and steps away from the Rideau River. This charming family home incorporates an updated living space with beautiful curb appeal, 4 bds, 3 bths, and a partially finished lower level. The bright & airy floor plan is adorned with oak hwd & slate tile floors, a wood burning fireplace & premium windows that invite ample natural light. The kitchen is a chef's delight with a combination of white & natural wood cabinets, quartz countertops, premium appliances & a peninsula that is perfect for casual meals. Upstairs, the primary bd showcases a large walk-in closet that maximizes storage & an elegant ensuite. Two additional bds, a full bathroom, a versatile office & laundry amenities complete this area. Outside, the private backyard is encircled by mature trees and features a heated inground saltwater pool, a cabana, an upgraded shed, a composite deck, interlock & landscaped gardens that extend all around the property. (id:47351)
Property Details
|
MLS® Number
|
1411105 |
|
Property Type
|
Single Family |
|
Neigbourhood
|
Manotick |
|
AmenitiesNearBy
|
Recreation Nearby, Shopping, Water Nearby |
|
CommunityFeatures
|
Family Oriented |
|
Features
|
Private Setting, Treed, Automatic Garage Door Opener |
|
ParkingSpaceTotal
|
8 |
|
PoolType
|
Inground Pool |
|
StorageType
|
Storage Shed |
|
Structure
|
Patio(s) |
Building
|
BathroomTotal
|
3 |
|
BedroomsAboveGround
|
4 |
|
BedroomsTotal
|
4 |
|
Appliances
|
Refrigerator, Oven - Built-in, Dishwasher, Dryer, Stove, Washer, Alarm System, Blinds |
|
BasementDevelopment
|
Partially Finished |
|
BasementType
|
Full (partially Finished) |
|
ConstructedDate
|
1984 |
|
ConstructionStyleAttachment
|
Detached |
|
CoolingType
|
Central Air Conditioning |
|
ExteriorFinish
|
Brick, Siding |
|
FireplacePresent
|
Yes |
|
FireplaceTotal
|
1 |
|
FlooringType
|
Wall-to-wall Carpet, Mixed Flooring, Hardwood, Tile |
|
FoundationType
|
Poured Concrete |
|
HalfBathTotal
|
1 |
|
HeatingFuel
|
Natural Gas |
|
HeatingType
|
Forced Air |
|
StoriesTotal
|
2 |
|
Type
|
House |
|
UtilityWater
|
Drilled Well |
Parking
|
Attached Garage
|
|
|
Inside Entry
|
|
Land
|
Acreage
|
Yes |
|
FenceType
|
Fenced Yard |
|
LandAmenities
|
Recreation Nearby, Shopping, Water Nearby |
|
LandscapeFeatures
|
Landscaped |
|
Sewer
|
Septic System |
|
SizeDepth
|
474 Ft |
|
SizeFrontage
|
169 Ft |
|
SizeIrregular
|
2.54 |
|
SizeTotal
|
2.54 Ac |
|
SizeTotalText
|
2.54 Ac |
|
ZoningDescription
|
Residential |
Rooms
| Level |
Type |
Length |
Width |
Dimensions |
|
Second Level |
Primary Bedroom |
|
|
29’8” x 12’0” |
|
Second Level |
Other |
|
|
21’4” x 7’10” |
|
Second Level |
4pc Ensuite Bath |
|
|
13’2” x 10’4” |
|
Second Level |
Bedroom |
|
|
13’4” x 11’7” |
|
Second Level |
Bedroom |
|
|
13’4” x 16’1” |
|
Second Level |
Bedroom |
|
|
11’2” x 15’10” |
|
Second Level |
3pc Bathroom |
|
|
9’10” x 10’4” |
|
Second Level |
Laundry Room |
|
|
7’10” x 6’1” |
|
Basement |
Recreation Room |
|
|
11’11” x 13’5” |
|
Basement |
Gym |
|
|
12’0” x 13’5” |
|
Main Level |
Foyer |
|
|
14’8” x 15’7” |
|
Main Level |
Living Room |
|
|
11’1” x 11’9” |
|
Main Level |
Family Room |
|
|
12’11” x 15’2” |
|
Main Level |
Kitchen |
|
|
17’0” x 13’7” |
|
Main Level |
Dining Room |
|
|
12’11” x 14’1” |
|
Main Level |
2pc Bathroom |
|
|
8’7” x 3’7” |
https://www.realtor.ca/real-estate/27413373/5527-cedar-drive-manotick-manotick




























































