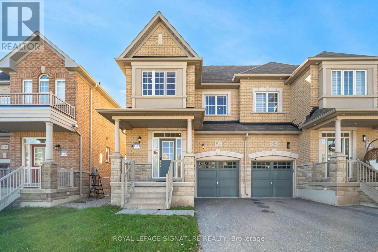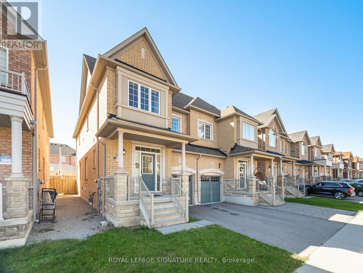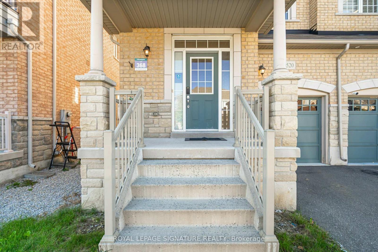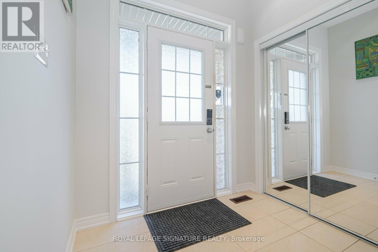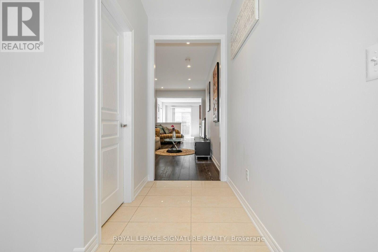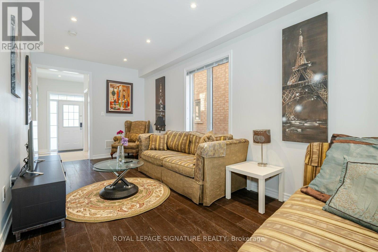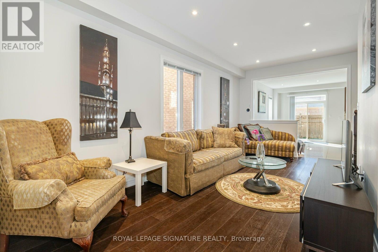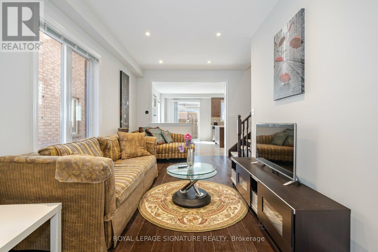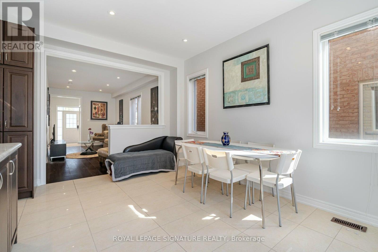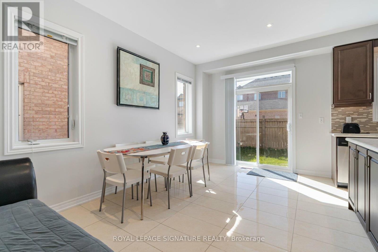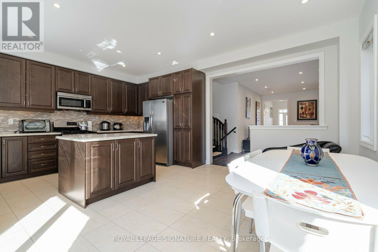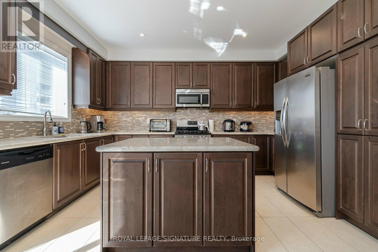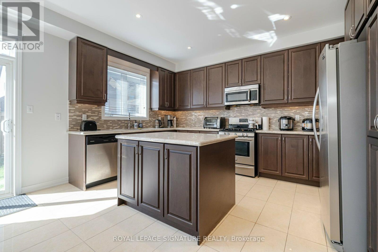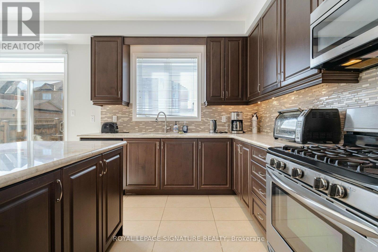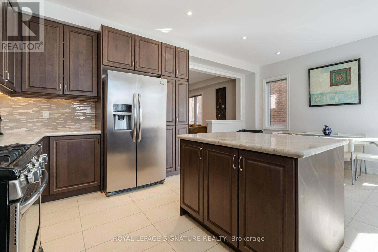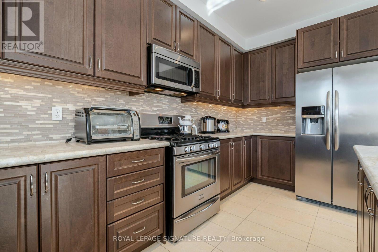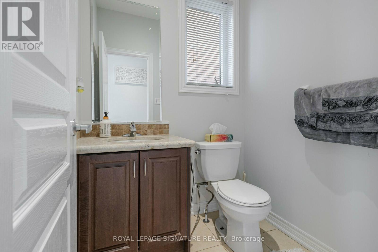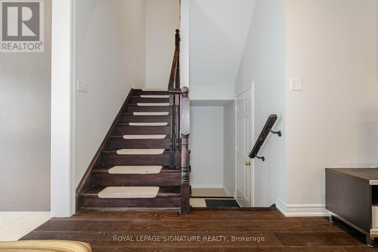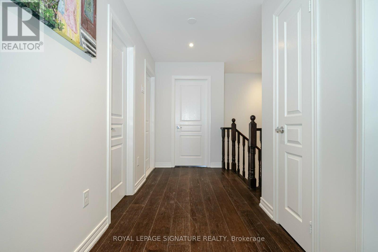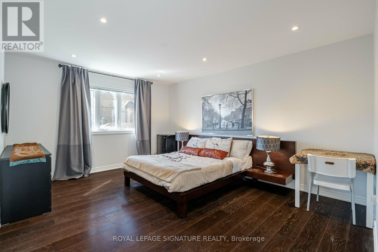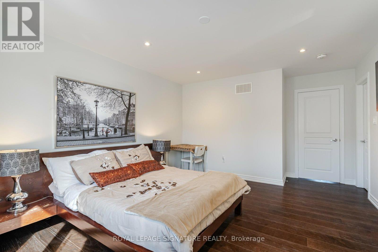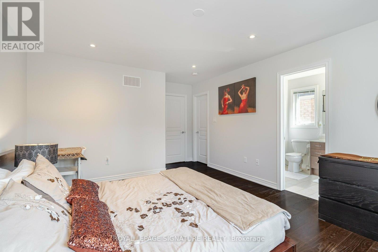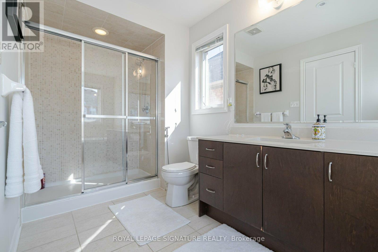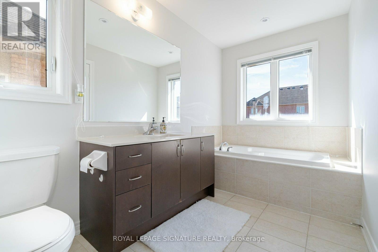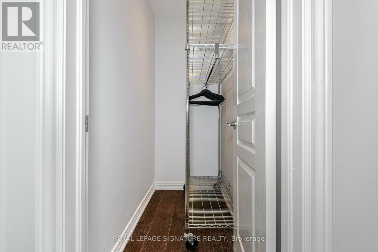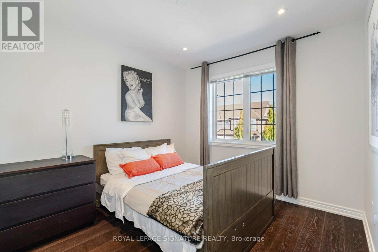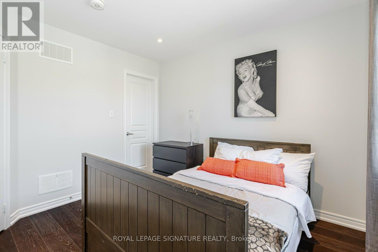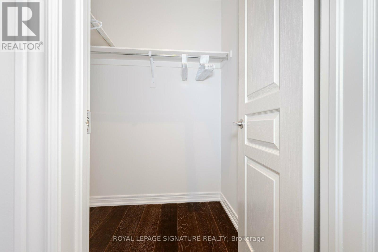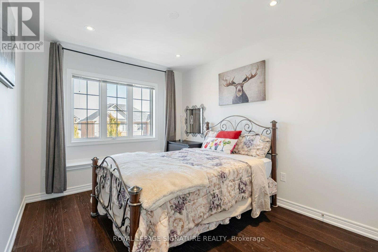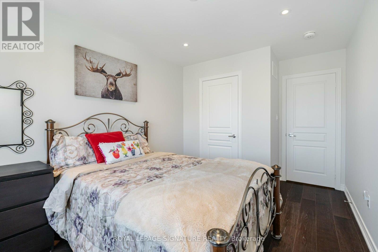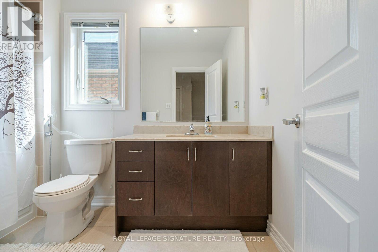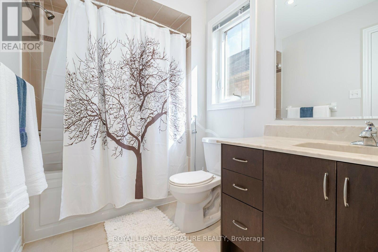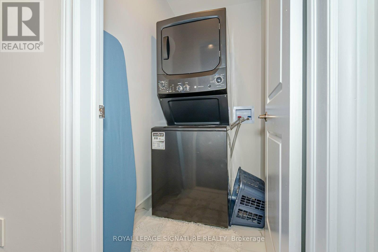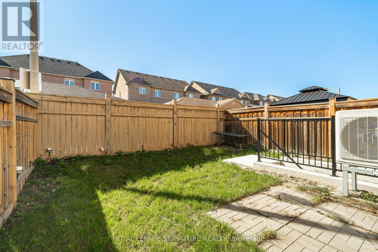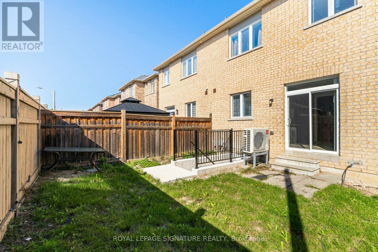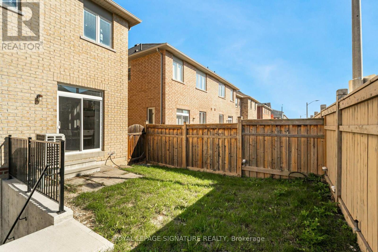3 Bedroom
3 Bathroom
1,500 - 2,000 ft2
Central Air Conditioning, Air Exchanger
Forced Air
$4,500 Monthly
No Carpet All Dark Hardwoods Semi Home, Long List Of Upgrades, Including Stainless Steel Appliances AndGas Stove, Granite Countertops, Spot Lights On Backsplash, Upgraded Kitchen Cabinets, Over The RangeHood/ Microwave, Spotless And It Is Just A Master Piece, Master Bath With Walk In Shower, fully furnished,The List Goes On And On.... **EXTRAS** EV plug in the Garage. (id:47351)
Property Details
|
MLS® Number
|
W9513530 |
|
Property Type
|
Single Family |
|
Community Name
|
Churchill Meadows |
|
Parking Space Total
|
2 |
Building
|
Bathroom Total
|
3 |
|
Bedrooms Above Ground
|
3 |
|
Bedrooms Total
|
3 |
|
Construction Style Attachment
|
Semi-detached |
|
Cooling Type
|
Central Air Conditioning, Air Exchanger |
|
Exterior Finish
|
Brick |
|
Flooring Type
|
Hardwood, Ceramic |
|
Foundation Type
|
Poured Concrete |
|
Half Bath Total
|
1 |
|
Heating Fuel
|
Natural Gas |
|
Heating Type
|
Forced Air |
|
Stories Total
|
2 |
|
Size Interior
|
1,500 - 2,000 Ft2 |
|
Type
|
House |
|
Utility Water
|
Municipal Water |
Parking
Land
|
Acreage
|
No |
|
Sewer
|
Sanitary Sewer |
Rooms
| Level |
Type |
Length |
Width |
Dimensions |
|
Second Level |
Primary Bedroom |
4.57 m |
3.81 m |
4.57 m x 3.81 m |
|
Second Level |
Bedroom 2 |
3.7 m |
2.9 m |
3.7 m x 2.9 m |
|
Second Level |
Bedroom 3 |
3.45 m |
2.84 m |
3.45 m x 2.84 m |
|
Main Level |
Living Room |
5.94 m |
2.84 m |
5.94 m x 2.84 m |
|
Main Level |
Dining Room |
4.52 m |
2.84 m |
4.52 m x 2.84 m |
|
Main Level |
Kitchen |
4.52 m |
2.84 m |
4.52 m x 2.84 m |
|
Main Level |
Eating Area |
4.52 m |
3 m |
4.52 m x 3 m |
Utilities
|
Cable
|
Available |
|
Sewer
|
Available |
https://www.realtor.ca/real-estate/27587573/5520-meadowcrest-avenue-mississauga-churchill-meadows-churchill-meadows
