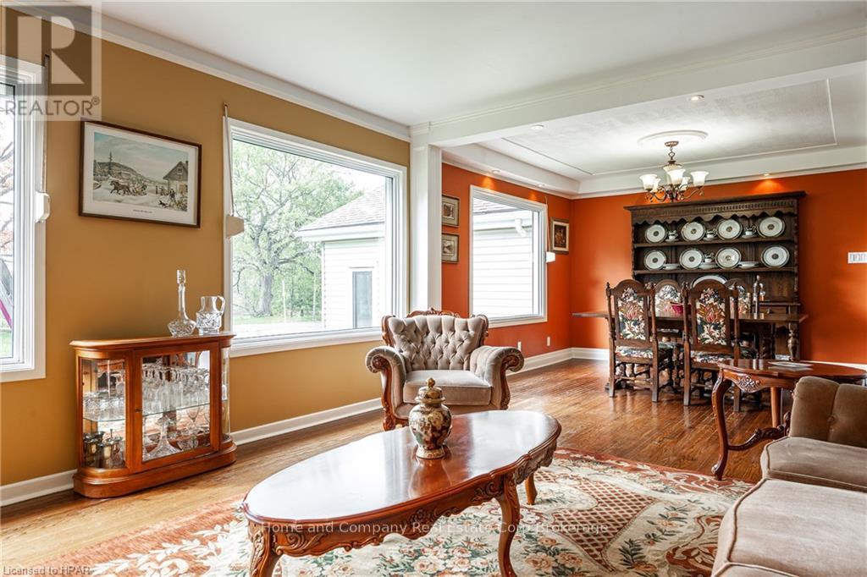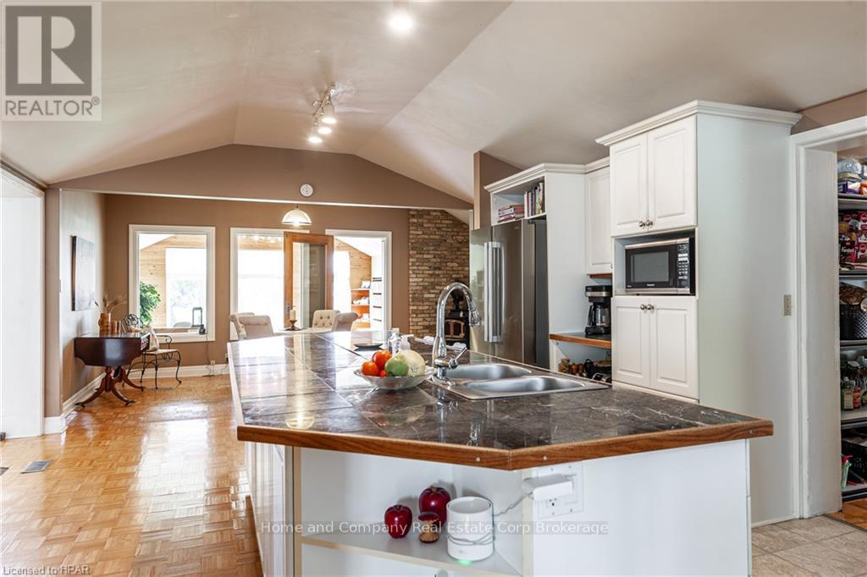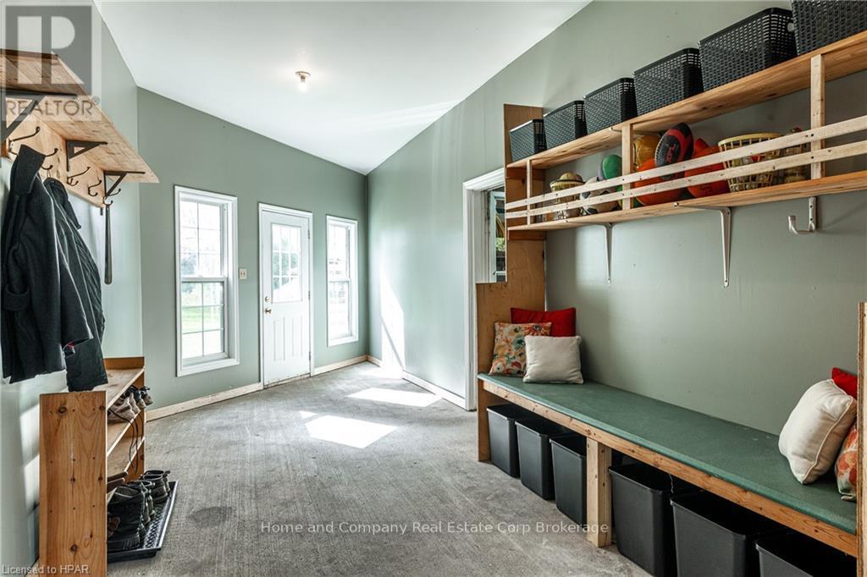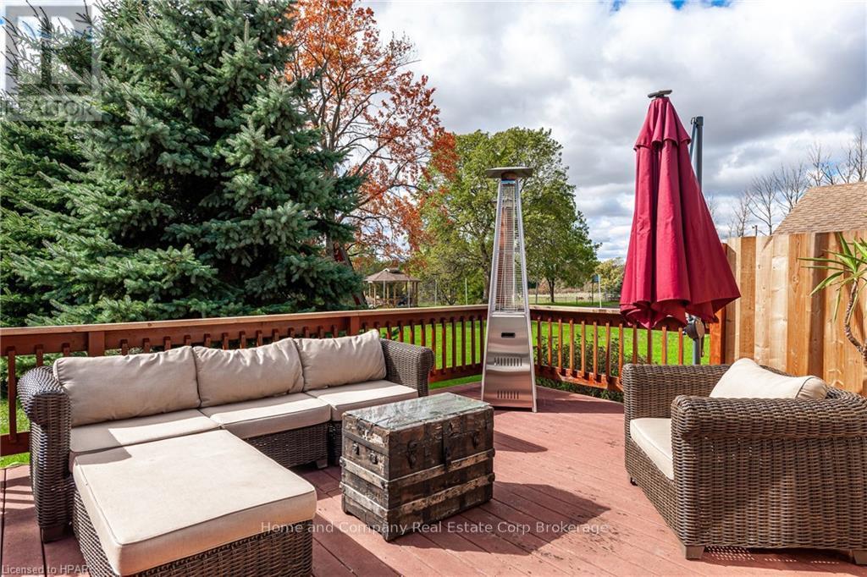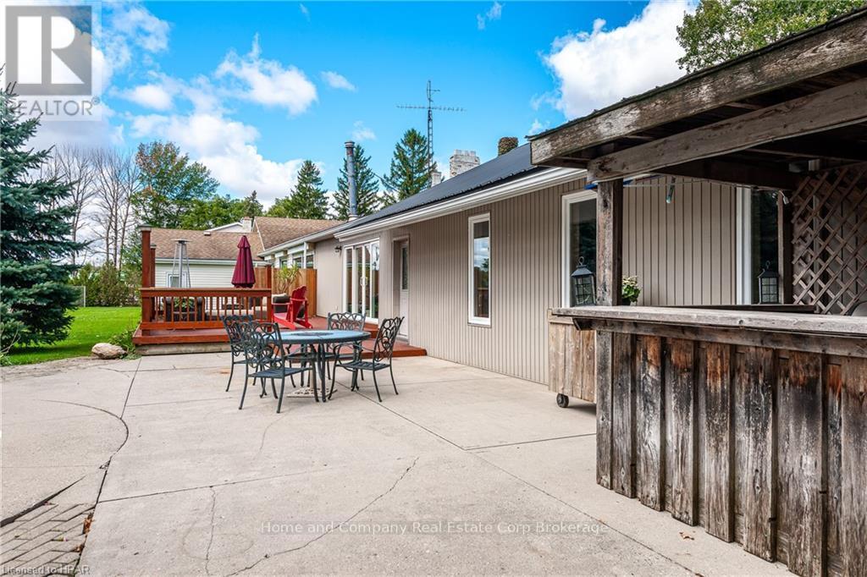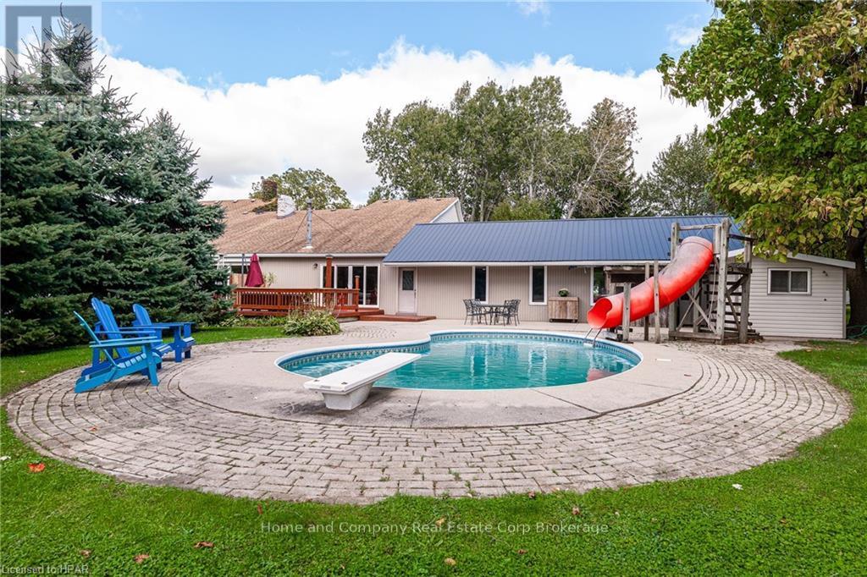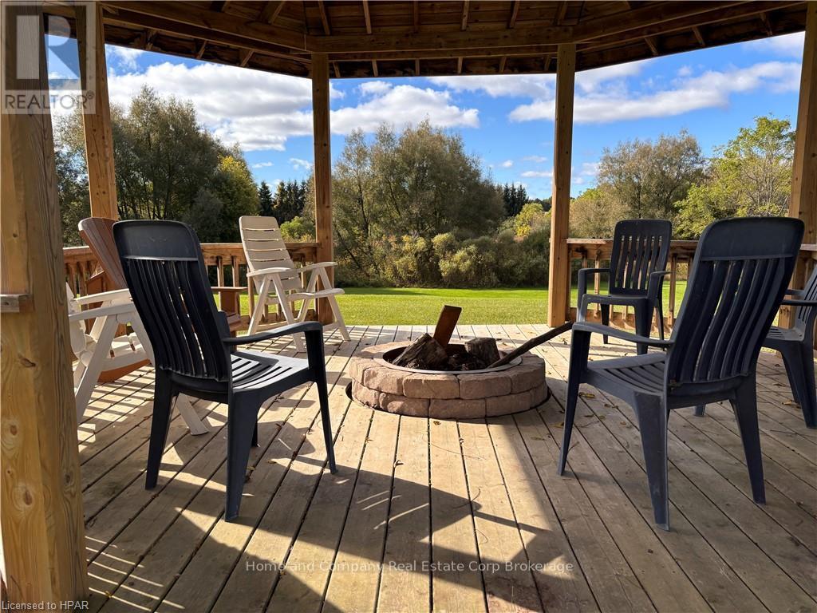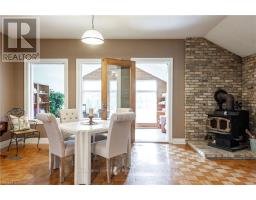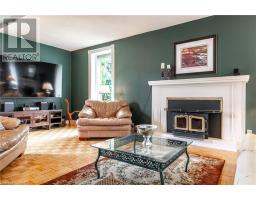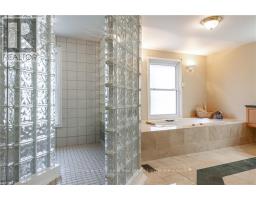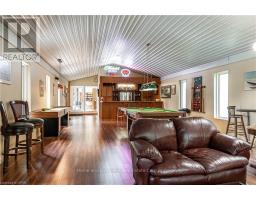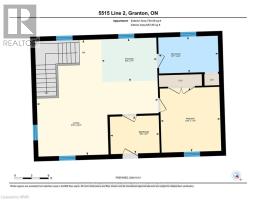5 Bedroom
4 Bathroom
Fireplace
Inground Pool
Central Air Conditioning
Forced Air
Acreage
$1,500,000
Entertainer’s dream! Backing onto Fish Creek, this 18-acre countryside estate is the perfect retreat for family gatherings and outdoor enthusiasts. This incredible property boasts views of the valley throughout the whole home. You can find everything you need right on the main floor, including the sprawling primary suite, with 3 closets, including a walk-in and 5-piece primary bath with roll-in shower and separate tub. The main floor features 5 fireplaces, laundry, a spacious family room and formal living room, oversized kitchen with breakfast area and easy access to the formal dining room. There are 2 wonderful office areas off the main living spaces, both with stunning views. On the second floor, you will find a full bath and 2 bedrooms. When you have extra guests, find the perfect getaway in the in-law suite, featuring 2 additional bedrooms, a full bath, living area and kitchenette. Take in the sunsets from your gazebo, overlooking the beautiful pasture and creek. Join a friend in a game of tennis, shoot some hoops or cool off in your inground pool. On rainy days, hang out in your incredible game room! If you are a hobbyist or car lover, you will also find lots of space in your garage and shop, for all of your tools and toys. For more information, or to set up a private viewing, contact your REALTOR® today! (id:47351)
Property Details
|
MLS® Number
|
X10780623 |
|
Property Type
|
Single Family |
|
Community Name
|
51 - Blanshard Twp |
|
Features
|
Rolling |
|
ParkingSpaceTotal
|
23 |
|
PoolType
|
Inground Pool |
|
Structure
|
Barn, Workshop |
|
ViewType
|
Valley View |
Building
|
BathroomTotal
|
4 |
|
BedroomsAboveGround
|
5 |
|
BedroomsTotal
|
5 |
|
Appliances
|
Water Heater, Blinds, Dishwasher, Dryer, Garage Door Opener, Refrigerator, Stove, Washer |
|
BasementDevelopment
|
Unfinished |
|
BasementType
|
Full (unfinished) |
|
ConstructionStyleAttachment
|
Detached |
|
CoolingType
|
Central Air Conditioning |
|
ExteriorFinish
|
Vinyl Siding, Brick |
|
FireplacePresent
|
Yes |
|
FireplaceTotal
|
5 |
|
FoundationType
|
Stone |
|
HalfBathTotal
|
1 |
|
HeatingFuel
|
Oil |
|
HeatingType
|
Forced Air |
|
StoriesTotal
|
2 |
|
Type
|
House |
Parking
Land
|
Acreage
|
Yes |
|
Sewer
|
Septic System |
|
SizeFrontage
|
740 M |
|
SizeIrregular
|
740 X 940 Acre ; 740 X 1112 X 811 X 940 |
|
SizeTotalText
|
740 X 940 Acre ; 740 X 1112 X 811 X 940|10 - 24.99 Acres |
|
ZoningDescription
|
Agr |
Rooms
| Level |
Type |
Length |
Width |
Dimensions |
|
Main Level |
Other |
6.81 m |
5.64 m |
6.81 m x 5.64 m |
|
Main Level |
Office |
6.25 m |
5.61 m |
6.25 m x 5.61 m |
|
Main Level |
Foyer |
2.39 m |
2.57 m |
2.39 m x 2.57 m |
|
Main Level |
Office |
5.31 m |
4.78 m |
5.31 m x 4.78 m |
|
Main Level |
Living Room |
5.56 m |
10.11 m |
5.56 m x 10.11 m |
|
Main Level |
Dining Room |
3.35 m |
3.38 m |
3.35 m x 3.38 m |
|
Main Level |
Kitchen |
5.69 m |
4.47 m |
5.69 m x 4.47 m |
|
Main Level |
Eating Area |
3.2 m |
6.1 m |
3.2 m x 6.1 m |
|
Main Level |
Family Room |
6.05 m |
8.89 m |
6.05 m x 8.89 m |
|
Main Level |
Den |
4.39 m |
4.27 m |
4.39 m x 4.27 m |
|
Main Level |
Bathroom |
2.26 m |
1.07 m |
2.26 m x 1.07 m |
|
Main Level |
Primary Bedroom |
9.96 m |
4.75 m |
9.96 m x 4.75 m |
https://www.realtor.ca/real-estate/27527280/5515-line-2-perth-south-51-blanshard-twp-51-blanshard-twp







