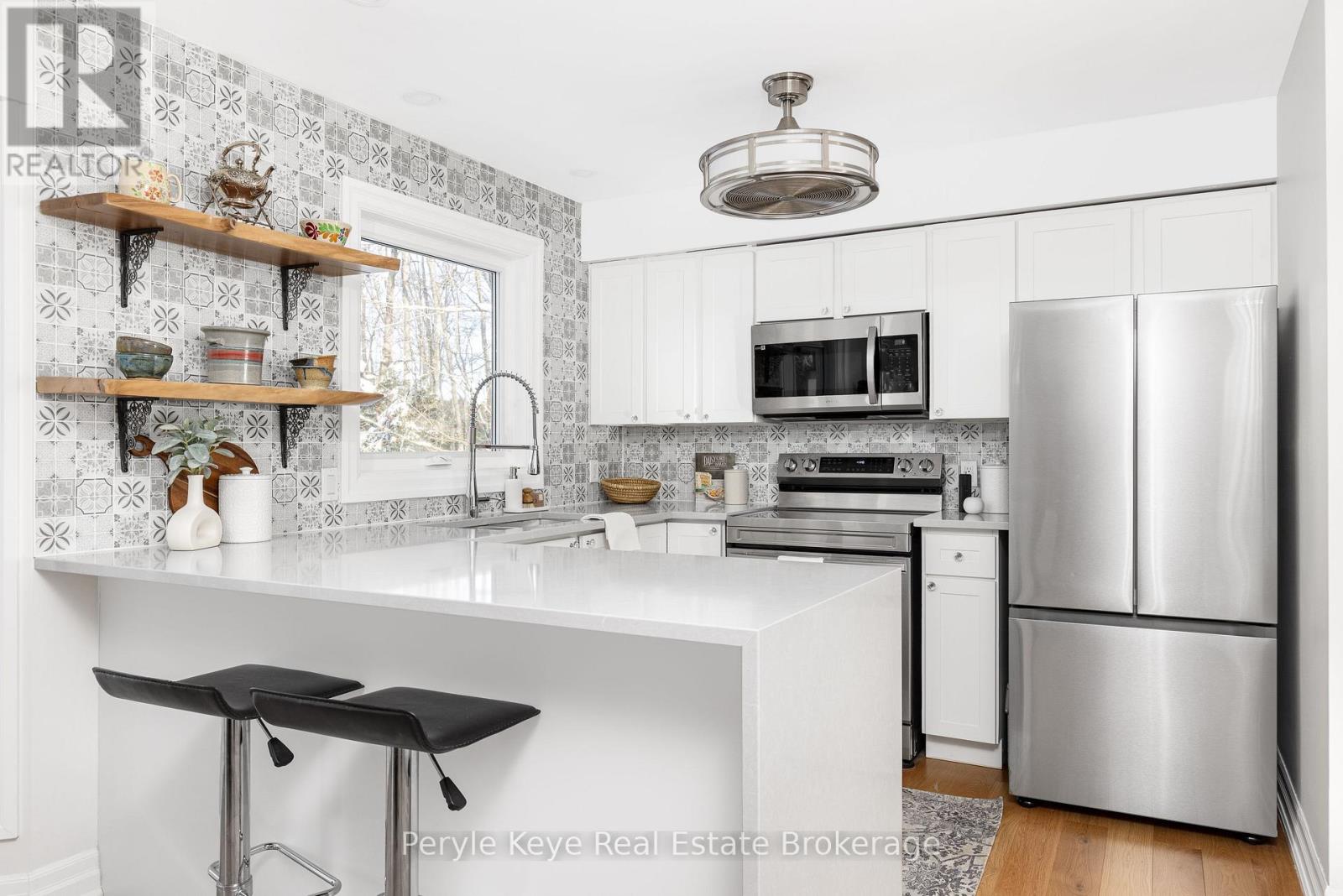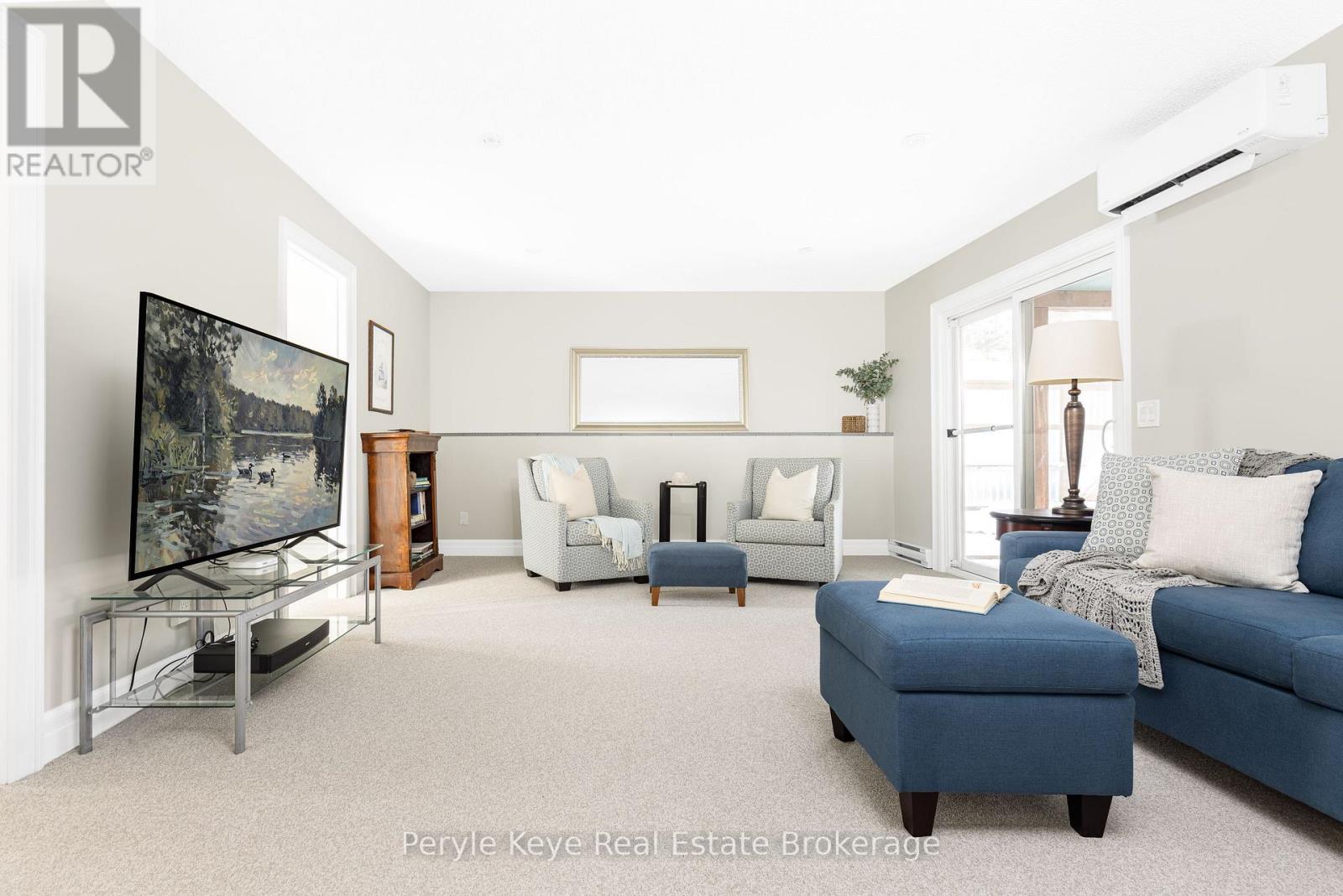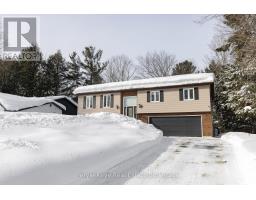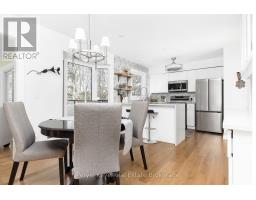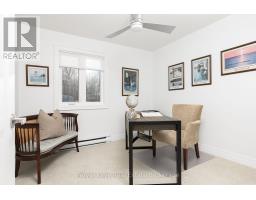4 Bedroom
3 Bathroom
Raised Bungalow
Fireplace
Wall Unit
Heat Pump
Landscaped
$959,900
Nestled on a deep forest lot in one of Bracebridge's most coveted neighborhoods, this 4-bedroom, 3-bathroom Home balances natures tranquility with every modern comfort. A private, tree-lined backdrop, natural rock outcroppings, thoughtful landscaping, and a sprawling back deck designed for slow mornings and late-night conversations. Step inside - this home was designed for living beautifully. At its heart, the kitchen is both stylish and functional, a quartz waterfall island, extended cabinetry, and a built-in coffee bar that turns everyday moments into something special.The bright eat-in dining area, framed by a charming bay window, invites you to gather over meals while taking in peaceful views.The gas fireplace invites you to stay a little longer, while the sunroom wraps you in natural light, seamlessly flowing to the back deck. Beyond the kitchen, the sprawling living creates the perfect space for gathering.The main-floor primary suite is a true retreat - a spa-like ensuite with a double vanity, soaking tub, and the kind of peacefulness that feels like an exhale at the end of the day. Two additional spacious bedrooms and a beautifully updated 4-piece guest bath complete the main level, offering over 1,700 sq. ft. of comfortable, effortless living on this level alone. Downstairs, the finished walkout level (700+ sq ft) delivers both function and comfort. A sprawling rec room, guest or office space, a dream-sized laundry room, and direct access to the screened Muskoka Room and fenced dog run. Because life isn't just about square footage - its about how effortlessly a home fits your lifestyle. Natural gas, municipal water, high-speed internet, walking distance to downtown. Over 2,400+ sq ft of beautiful living space. A double garage with inside entry and tons of storage in the crawl space. A home like this doesn't just check the boxes - it welcomes you in and makes you never want to leave. Homes on Westvale Dr don't wait. The only question is - will you? (id:47351)
Property Details
|
MLS® Number
|
X11948547 |
|
Property Type
|
Single Family |
|
Amenities Near By
|
Hospital, Schools |
|
Community Features
|
Community Centre |
|
Features
|
Hillside, Wooded Area, Partially Cleared, Level |
|
Parking Space Total
|
6 |
|
Structure
|
Deck |
Building
|
Bathroom Total
|
3 |
|
Bedrooms Above Ground
|
4 |
|
Bedrooms Total
|
4 |
|
Amenities
|
Fireplace(s) |
|
Appliances
|
Central Vacuum, Blinds, Dishwasher, Dryer, Microwave, Refrigerator, Stove, Washer, Window Coverings |
|
Architectural Style
|
Raised Bungalow |
|
Basement Features
|
Walk Out |
|
Basement Type
|
Full |
|
Construction Style Attachment
|
Detached |
|
Cooling Type
|
Wall Unit |
|
Exterior Finish
|
Brick Facing |
|
Fireplace Present
|
Yes |
|
Fireplace Total
|
1 |
|
Foundation Type
|
Block |
|
Heating Fuel
|
Electric |
|
Heating Type
|
Heat Pump |
|
Stories Total
|
1 |
|
Type
|
House |
|
Utility Water
|
Municipal Water |
Parking
Land
|
Acreage
|
No |
|
Land Amenities
|
Hospital, Schools |
|
Landscape Features
|
Landscaped |
|
Sewer
|
Septic System |
|
Size Depth
|
258 Ft |
|
Size Frontage
|
70 Ft ,6 In |
|
Size Irregular
|
70.52 X 258.05 Ft |
|
Size Total Text
|
70.52 X 258.05 Ft|1/2 - 1.99 Acres |
|
Zoning Description
|
R1 |
Rooms
| Level |
Type |
Length |
Width |
Dimensions |
|
Lower Level |
Bathroom |
1.9 m |
2.15 m |
1.9 m x 2.15 m |
|
Lower Level |
Laundry Room |
3.02 m |
2.61 m |
3.02 m x 2.61 m |
|
Lower Level |
Family Room |
4.21 m |
5.76 m |
4.21 m x 5.76 m |
|
Lower Level |
Bedroom 3 |
3.02 m |
3.07 m |
3.02 m x 3.07 m |
|
Main Level |
Living Room |
4.47 m |
5.86 m |
4.47 m x 5.86 m |
|
Main Level |
Kitchen |
3.98 m |
5.28 m |
3.98 m x 5.28 m |
|
Main Level |
Sunroom |
4.64 m |
3.32 m |
4.64 m x 3.32 m |
|
Main Level |
Bathroom |
1.75 m |
2.23 m |
1.75 m x 2.23 m |
|
Main Level |
Bedroom |
2.97 m |
3.04 m |
2.97 m x 3.04 m |
|
Main Level |
Bedroom 2 |
4.01 m |
3.3 m |
4.01 m x 3.3 m |
|
Main Level |
Primary Bedroom |
4.03 m |
4.16 m |
4.03 m x 4.16 m |
|
Main Level |
Bathroom |
2.15 m |
2.84 m |
2.15 m x 2.84 m |
https://www.realtor.ca/real-estate/27861435/55-westvale-drive-bracebridge
















