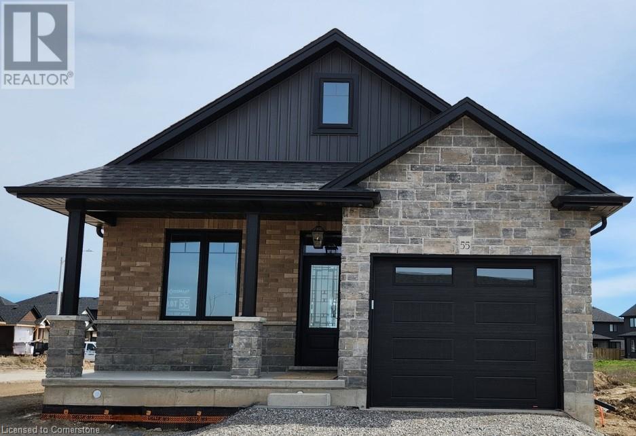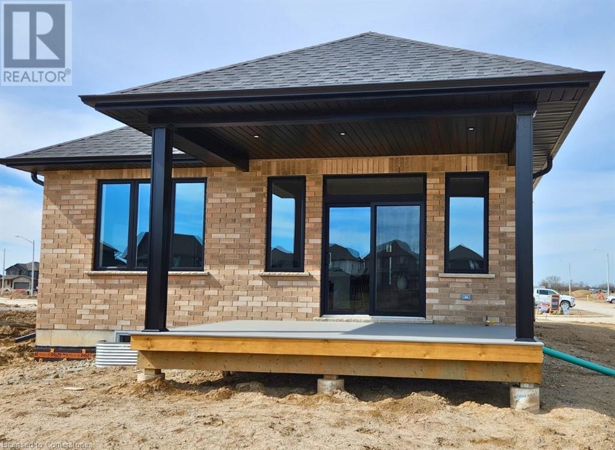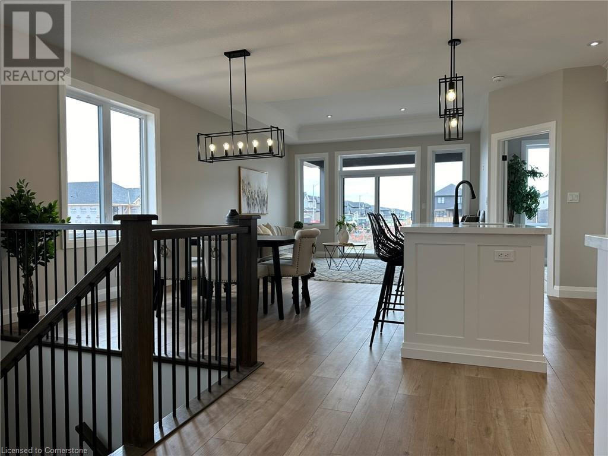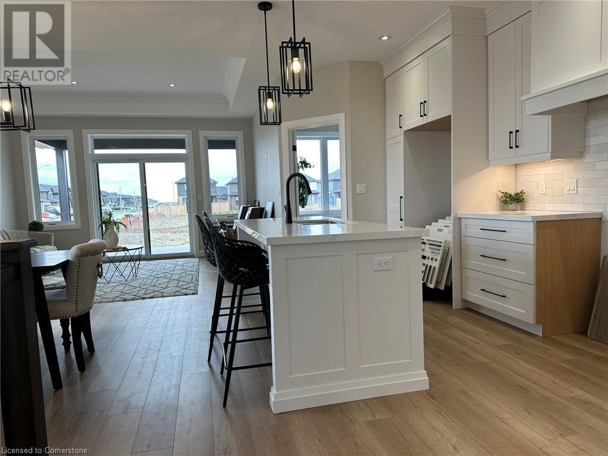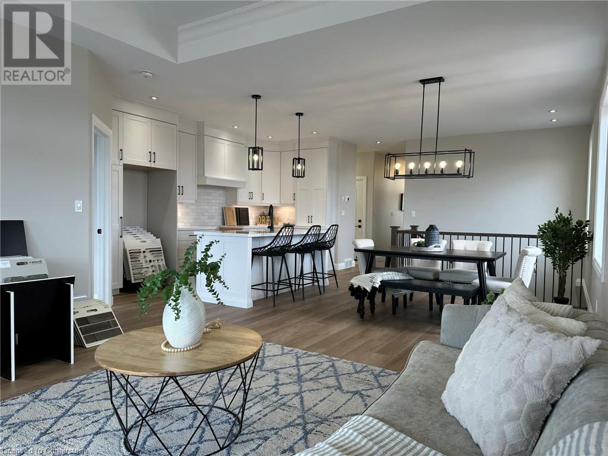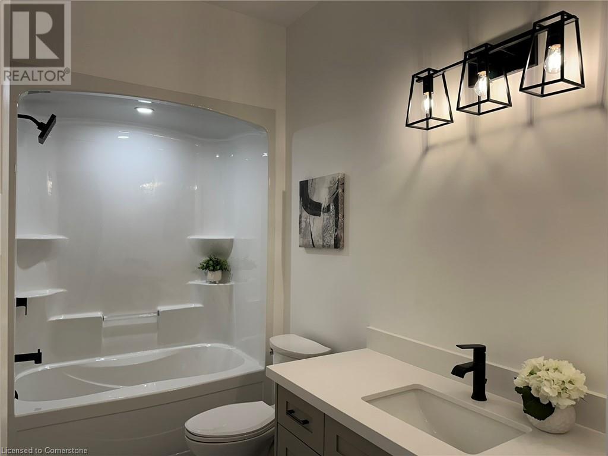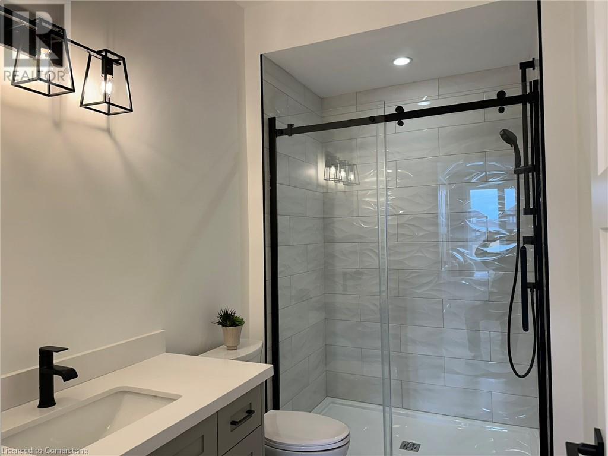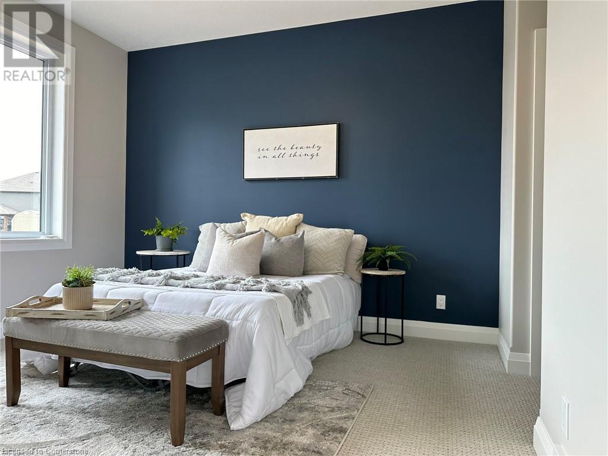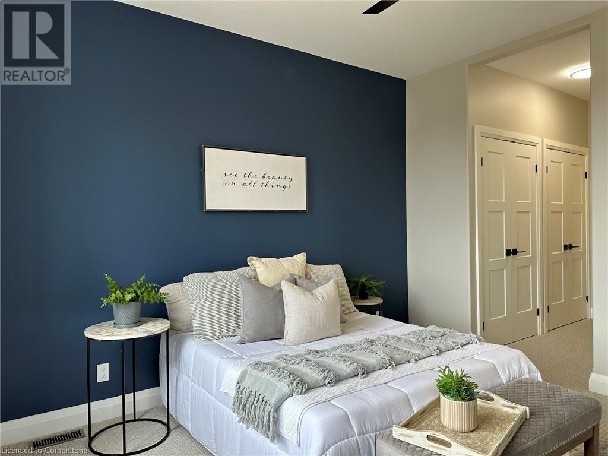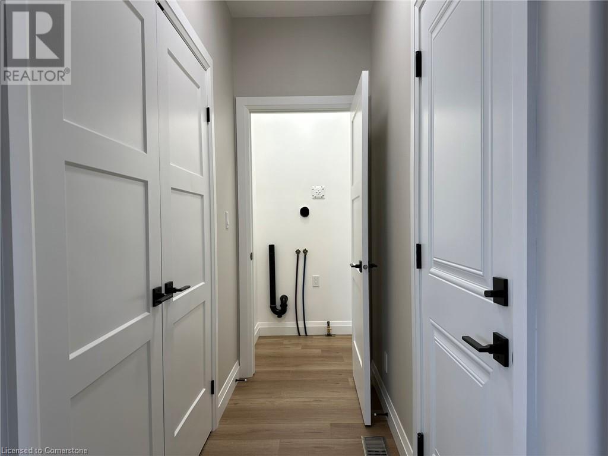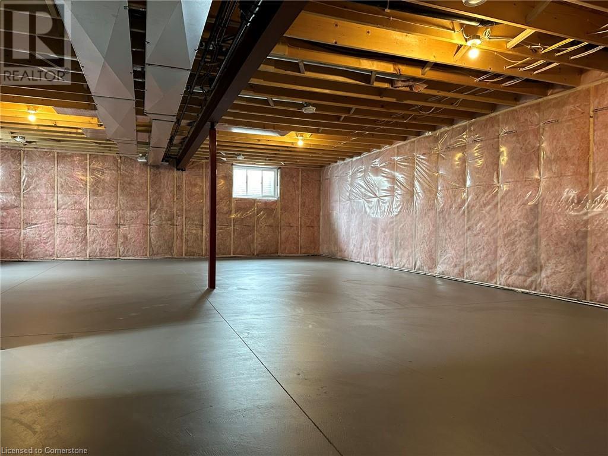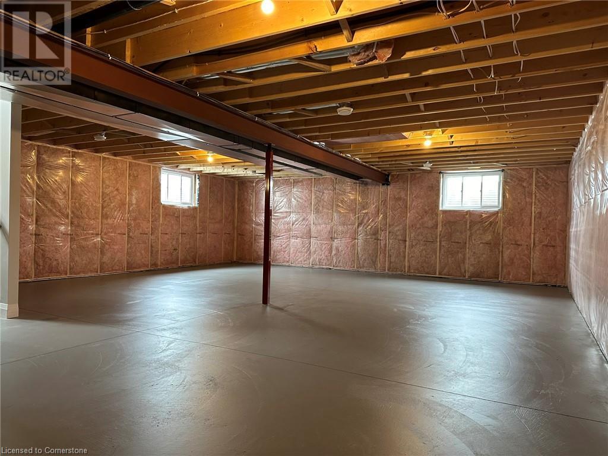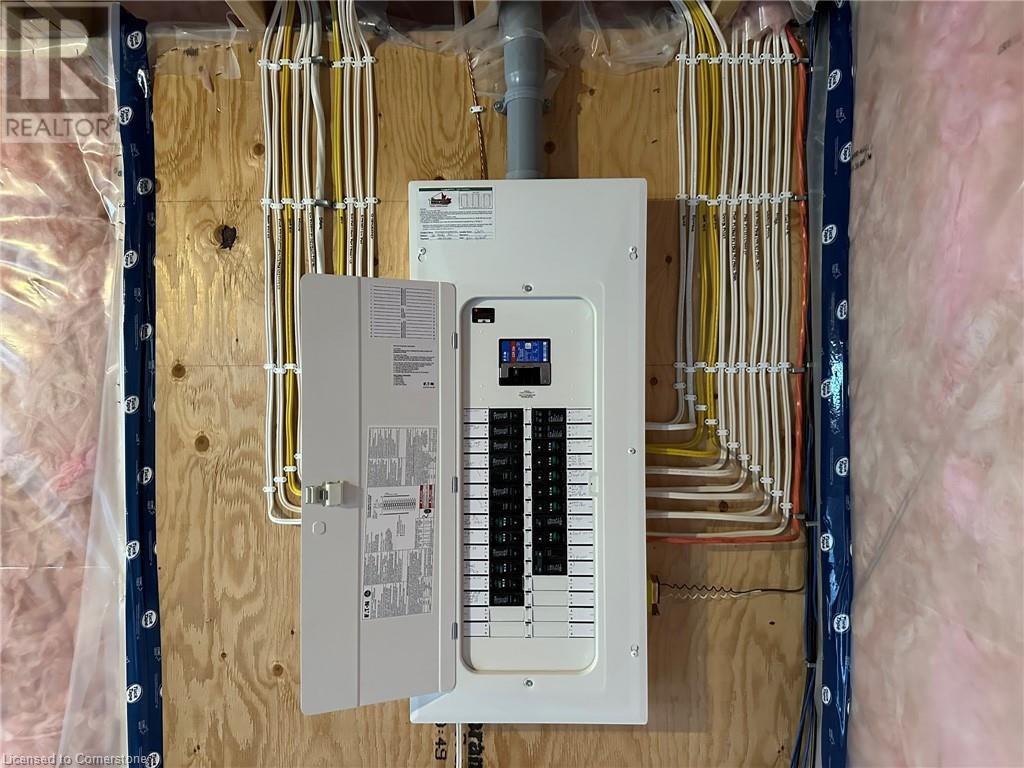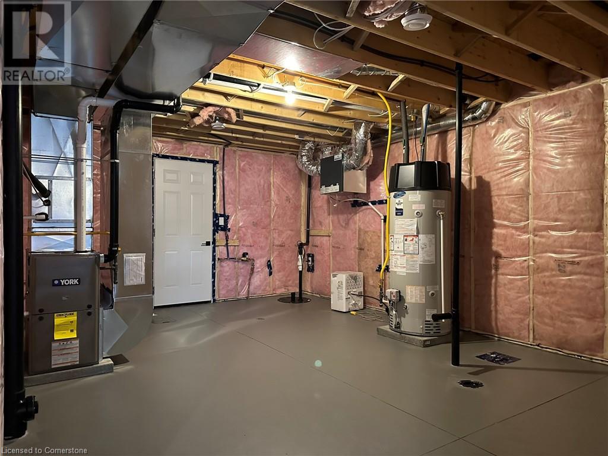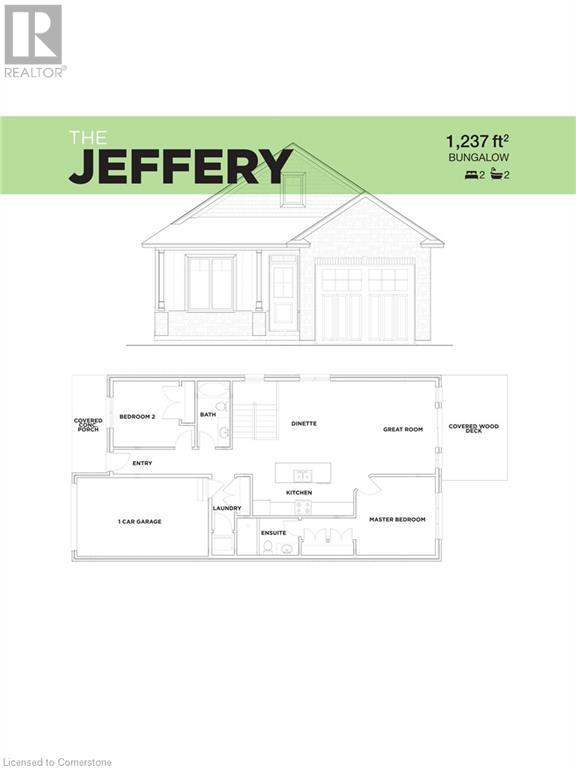2 Bedroom
2 Bathroom
1,237 ft2
Bungalow
Central Air Conditioning
Forced Air
$734,999
Welcome to the Keesmaat Sales Centre! This Jeffery model is ready for you to move in! Check out this stunning 2 bedroom 2 bath brick and stone bungalow with loads of upgrades in Jarvis Meadows. Open concept kitchen, quartz counters, backsplash, trayed ceiling in family room with patio door leading out to covered composite deck. Principle bedroom ensuite with tiled glass shower, walk through closet and much more. This home provides lots of natural light with the larger windows and 9 foot ceilings. The garage is finished equipped with hot and cold water and quiet belt drive automatic door opener. Don't miss this one. Book your showing today! (id:47351)
Property Details
|
MLS® Number
|
40642570 |
|
Property Type
|
Single Family |
|
Amenities Near By
|
Park, Place Of Worship, Playground, Schools, Shopping |
|
Equipment Type
|
Water Heater |
|
Features
|
Automatic Garage Door Opener |
|
Parking Space Total
|
3 |
|
Rental Equipment Type
|
Water Heater |
Building
|
Bathroom Total
|
2 |
|
Bedrooms Above Ground
|
2 |
|
Bedrooms Total
|
2 |
|
Appliances
|
Microwave, Hood Fan, Garage Door Opener |
|
Architectural Style
|
Bungalow |
|
Basement Development
|
Unfinished |
|
Basement Type
|
Full (unfinished) |
|
Construction Style Attachment
|
Detached |
|
Cooling Type
|
Central Air Conditioning |
|
Exterior Finish
|
Brick, Stone |
|
Foundation Type
|
Poured Concrete |
|
Heating Fuel
|
Natural Gas |
|
Heating Type
|
Forced Air |
|
Stories Total
|
1 |
|
Size Interior
|
1,237 Ft2 |
|
Type
|
House |
|
Utility Water
|
Municipal Water |
Parking
Land
|
Acreage
|
No |
|
Land Amenities
|
Park, Place Of Worship, Playground, Schools, Shopping |
|
Sewer
|
Municipal Sewage System |
|
Size Frontage
|
33 Ft |
|
Size Total Text
|
Under 1/2 Acre |
|
Zoning Description
|
R1 |
Rooms
| Level |
Type |
Length |
Width |
Dimensions |
|
Main Level |
Full Bathroom |
|
|
Measurements not available |
|
Main Level |
4pc Bathroom |
|
|
Measurements not available |
|
Main Level |
Bedroom |
|
|
10'1'' x 10'1'' |
|
Main Level |
Primary Bedroom |
|
|
12'1'' x 12'0'' |
|
Main Level |
Kitchen/dining Room |
|
|
11'8'' x 20'6'' |
|
Main Level |
Great Room |
|
|
12'5'' x 14'2'' |
https://www.realtor.ca/real-estate/27376572/55-rogers-street-jarvis
