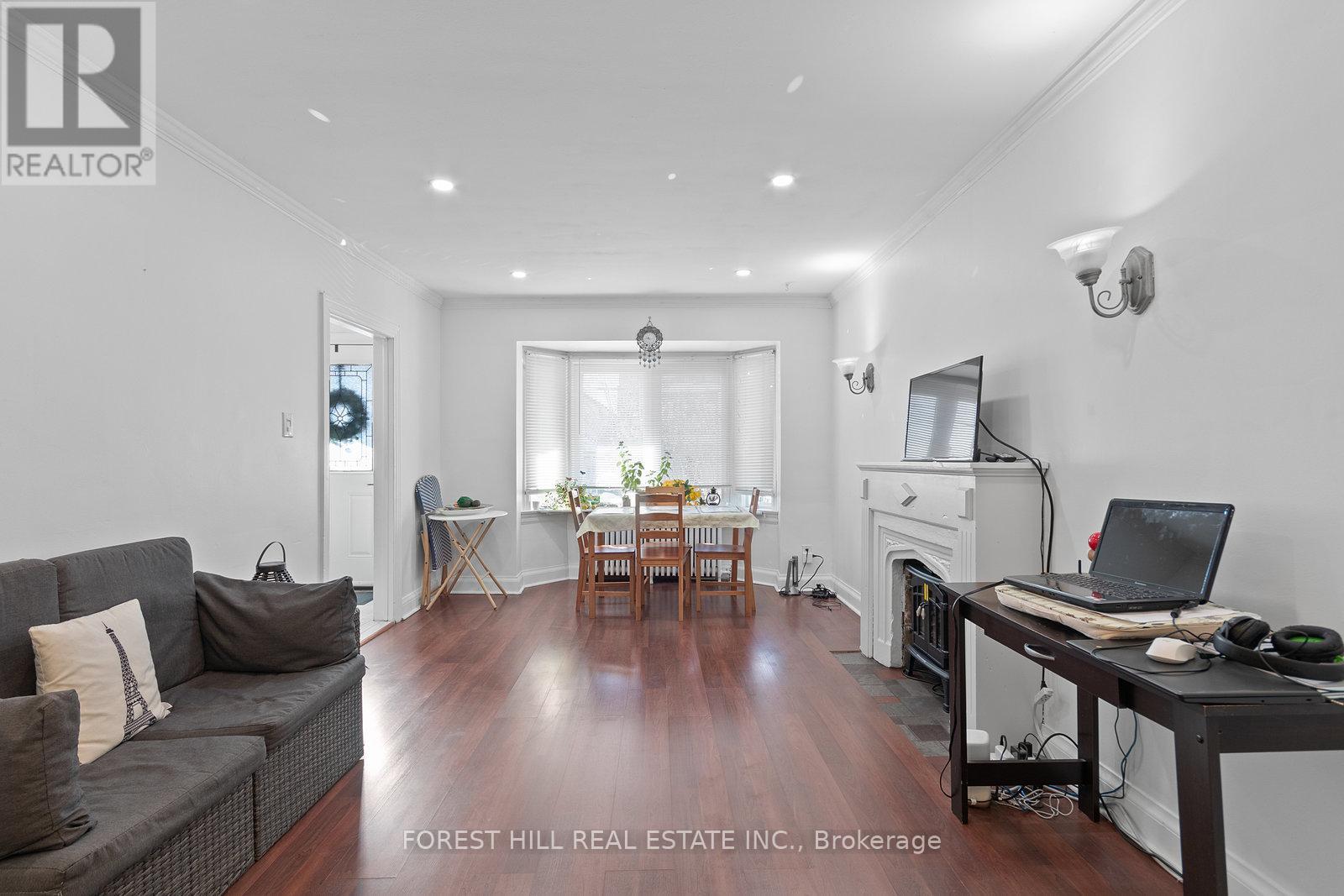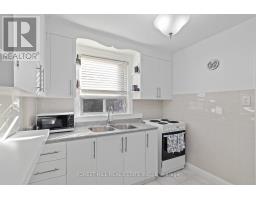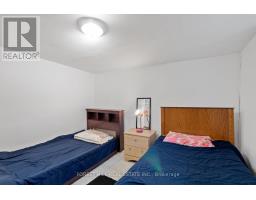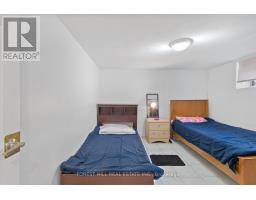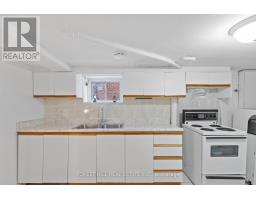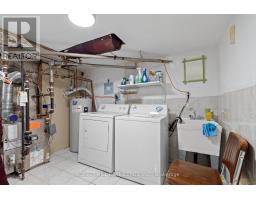5 Bedroom
2 Bathroom
Bungalow
Fireplace
Hot Water Radiator Heat
$5,000 Monthly
This charming home, located in the heart of the Dufferin/Eglinton area in Toronto, is ideal for those seeking a cozy and well-connected living space. This home is also well-suited for a large family, offering ample space and versatility for various needs. The property features a spacious main floor with a living area that combines comfort and functionality. The bright and airy layout includes a lovely sunroom, offering a perfect spot to relax, work, or enjoy the natural light throughout the day. The home also boasts a private backyard. In addition to the main floor, the property includes a self-contained basement unit with its own private entrance. This unit is fully equipped with a kitchen, bathroom, and a comfortable living space, providing additional space for extended family, guests, or independent living. (id:47351)
Property Details
|
MLS® Number
|
W11902301 |
|
Property Type
|
Single Family |
|
Community Name
|
Briar Hill-Belgravia |
|
ParkingSpaceTotal
|
2 |
Building
|
BathroomTotal
|
2 |
|
BedroomsAboveGround
|
3 |
|
BedroomsBelowGround
|
2 |
|
BedroomsTotal
|
5 |
|
ArchitecturalStyle
|
Bungalow |
|
BasementDevelopment
|
Finished |
|
BasementFeatures
|
Apartment In Basement |
|
BasementType
|
N/a (finished) |
|
ConstructionStyleAttachment
|
Detached |
|
ExteriorFinish
|
Stone |
|
FireplacePresent
|
Yes |
|
FoundationType
|
Concrete |
|
HeatingFuel
|
Natural Gas |
|
HeatingType
|
Hot Water Radiator Heat |
|
StoriesTotal
|
1 |
|
Type
|
House |
|
UtilityWater
|
Municipal Water |
Land
|
Acreage
|
No |
|
Sewer
|
Sanitary Sewer |
Rooms
| Level |
Type |
Length |
Width |
Dimensions |
|
Basement |
Laundry Room |
3.04 m |
3.04 m |
3.04 m x 3.04 m |
|
Basement |
Cold Room |
6.7 m |
1.7 m |
6.7 m x 1.7 m |
|
Basement |
Living Room |
3.65 m |
3.65 m |
3.65 m x 3.65 m |
|
Basement |
Kitchen |
5.18 m |
2.43 m |
5.18 m x 2.43 m |
|
Basement |
Bedroom |
3.65 m |
3.2 m |
3.65 m x 3.2 m |
|
Basement |
Bedroom |
2.43 m |
2.13 m |
2.43 m x 2.13 m |
|
Main Level |
Living Room |
4.3 m |
3.6 m |
4.3 m x 3.6 m |
|
Main Level |
Dining Room |
2.9 m |
2.7 m |
2.9 m x 2.7 m |
|
Main Level |
Kitchen |
2.85 m |
2.8 m |
2.85 m x 2.8 m |
|
Main Level |
Primary Bedroom |
3.15 m |
3 m |
3.15 m x 3 m |
|
Main Level |
Bedroom |
3.1 m |
2.9 m |
3.1 m x 2.9 m |
|
Main Level |
Den |
2.43 m |
2.15 m |
2.43 m x 2.15 m |
https://www.realtor.ca/real-estate/27757048/55-hartley-avenue-toronto-briar-hill-belgravia-briar-hill-belgravia





