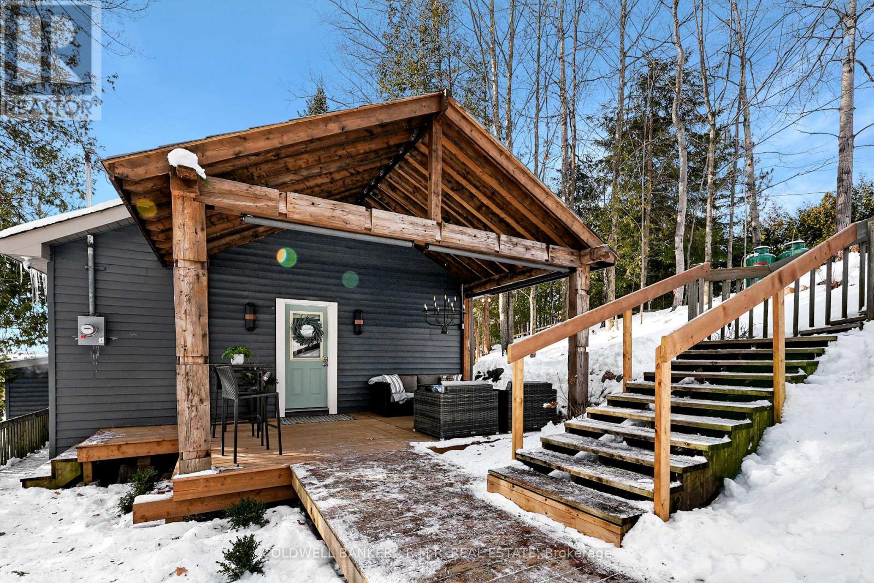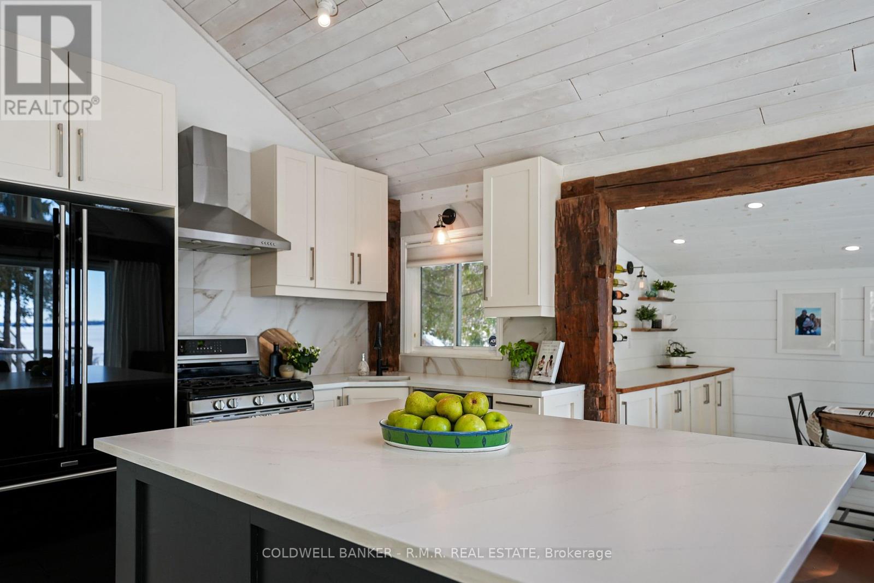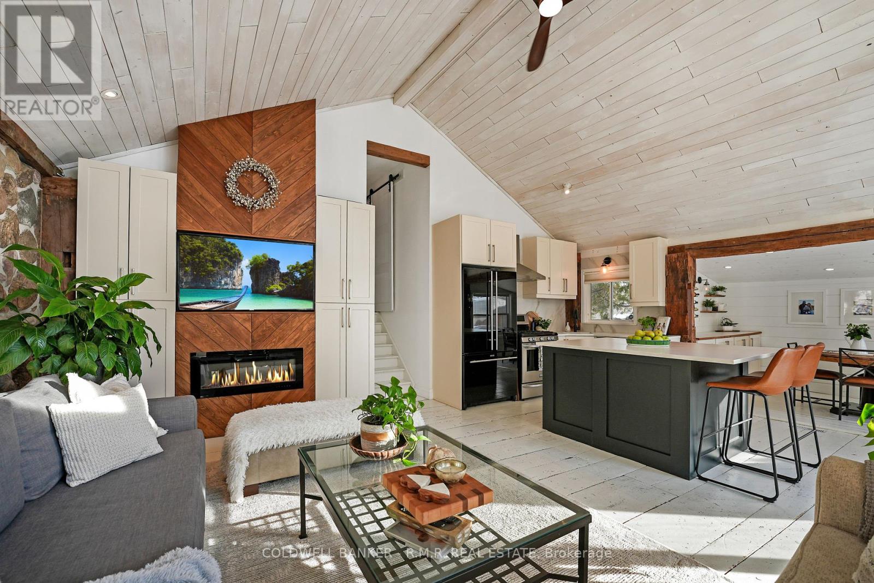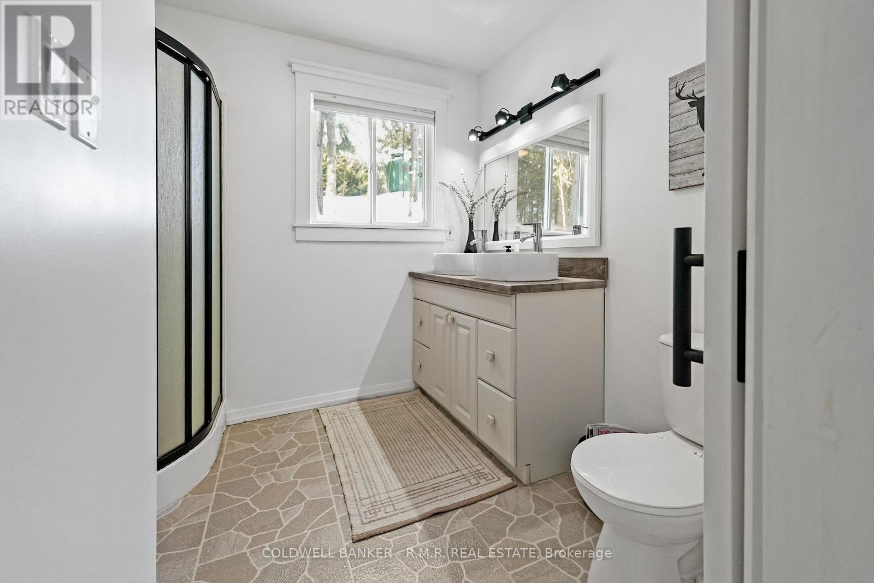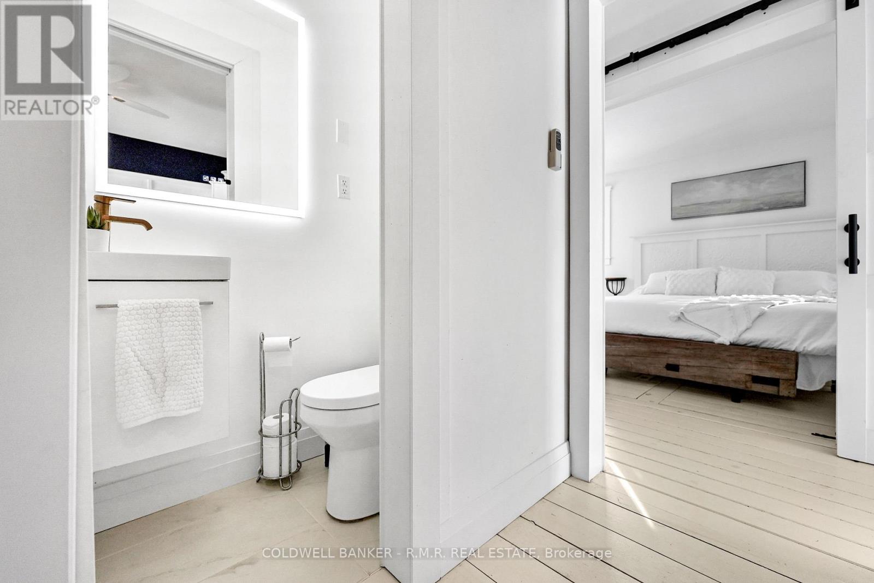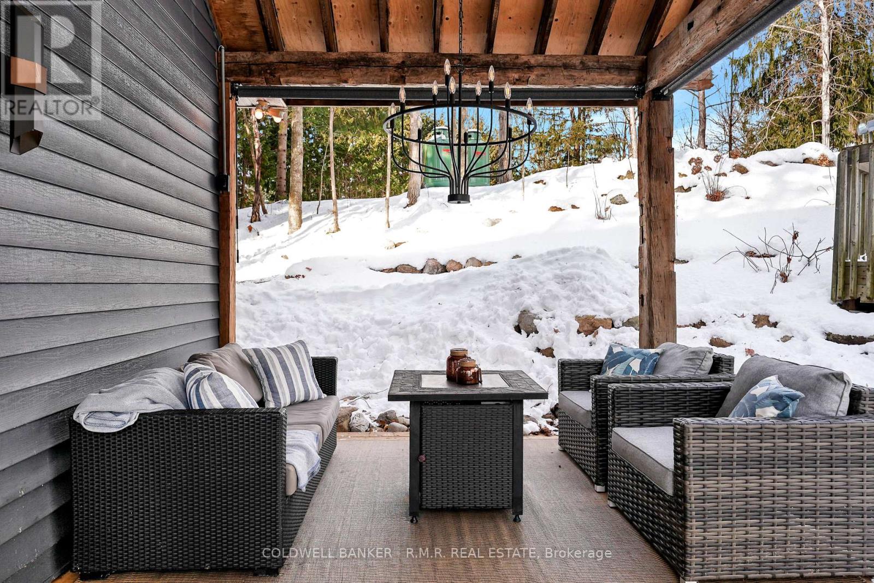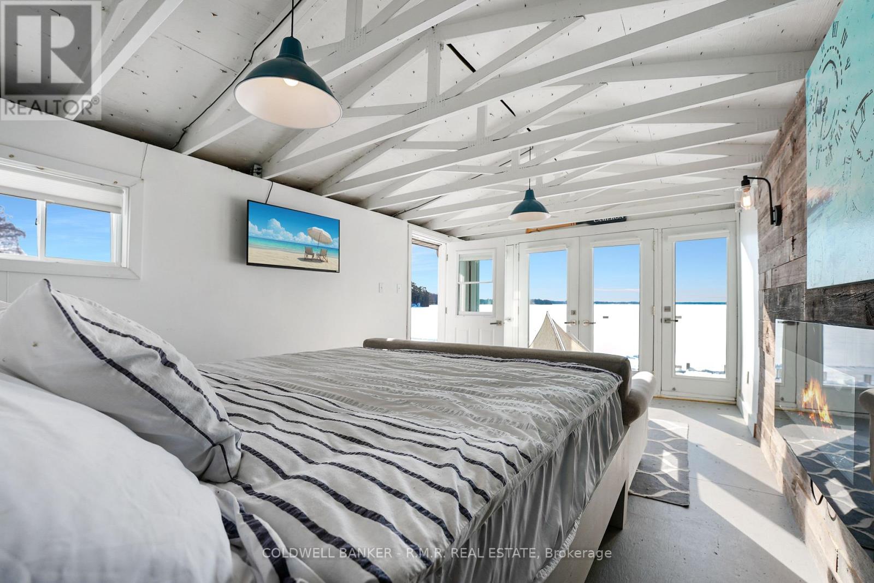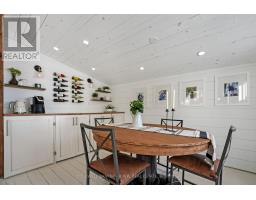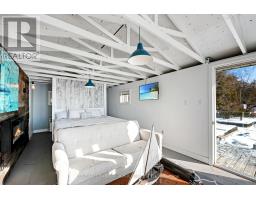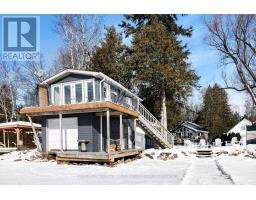2 Bedroom
2 Bathroom
Fireplace
Central Air Conditioning
Forced Air
Waterfront
$1,124,900
This hidden gem is situated on pristine sandy south facing waterfront on desirable Cameron Lake! Move in ready 4 season cottage or home has welcoming covered front entrance with rustic timber beams & outdoor seating. Beautifully finished interior is bright and airy with 2 bdrms (could be 3) and 2 bthrms. The main living area has an open concept design making entertaining a breeze while the patio doors and floor to ceiling unobstructive view to the lake invites you to enjoy alfresco dining with an outdoor kitchen and two tier deck complete w/ sep lounge and hot tub level! Enjoy an evening tea or cocktail sitting at the waters edge around the fire or take a birds eye view from the boathouse balcony! Boathouse has a Naylor marine rail system, separate sauna and a covered deck area. Excellent sandy shoreline w/walk-in entry and deep water access from the dock provides ideal options for all activities and ages! The enjoyment continues through all the seasons w/ close access to rail trail for ATV riding, hiking, snowmobiling, outdoor skating & more! (id:47351)
Property Details
|
MLS® Number
|
X11936426 |
|
Property Type
|
Single Family |
|
Community Name
|
Fenelon Falls |
|
CommunityFeatures
|
School Bus |
|
Features
|
Carpet Free, Sauna |
|
ParkingSpaceTotal
|
5 |
|
Structure
|
Shed, Boathouse, Boathouse, Dock |
|
ViewType
|
View, Direct Water View |
|
WaterFrontType
|
Waterfront |
Building
|
BathroomTotal
|
2 |
|
BedroomsAboveGround
|
2 |
|
BedroomsTotal
|
2 |
|
Appliances
|
Water Heater, Water Softener |
|
BasementType
|
Crawl Space |
|
ConstructionStyleAttachment
|
Detached |
|
CoolingType
|
Central Air Conditioning |
|
ExteriorFinish
|
Vinyl Siding |
|
FireplacePresent
|
Yes |
|
FoundationType
|
Stone |
|
HalfBathTotal
|
1 |
|
HeatingFuel
|
Propane |
|
HeatingType
|
Forced Air |
|
Type
|
House |
|
UtilityPower
|
Generator |
Land
|
AccessType
|
Year-round Access, Private Docking |
|
Acreage
|
No |
|
Sewer
|
Septic System |
|
SizeDepth
|
302 Ft ,9 In |
|
SizeFrontage
|
49 Ft ,2 In |
|
SizeIrregular
|
49.22 X 302.79 Ft |
|
SizeTotalText
|
49.22 X 302.79 Ft|under 1/2 Acre |
|
SurfaceWater
|
Lake/pond |
Rooms
| Level |
Type |
Length |
Width |
Dimensions |
|
Main Level |
Primary Bedroom |
2.97 m |
2.9 m |
2.97 m x 2.9 m |
|
Main Level |
Bedroom 2 |
2.62 m |
2.95 m |
2.62 m x 2.95 m |
|
Main Level |
Bathroom |
2.26 m |
2.62 m |
2.26 m x 2.62 m |
|
Main Level |
Living Room |
5.05 m |
4.04 m |
5.05 m x 4.04 m |
|
Main Level |
Kitchen |
5.05 m |
6.71 m |
5.05 m x 6.71 m |
|
Main Level |
Dining Room |
3.66 m |
2.74 m |
3.66 m x 2.74 m |
Utilities
https://www.realtor.ca/real-estate/27832023/55-fells-point-road-kawartha-lakes-fenelon-falls-fenelon-falls
