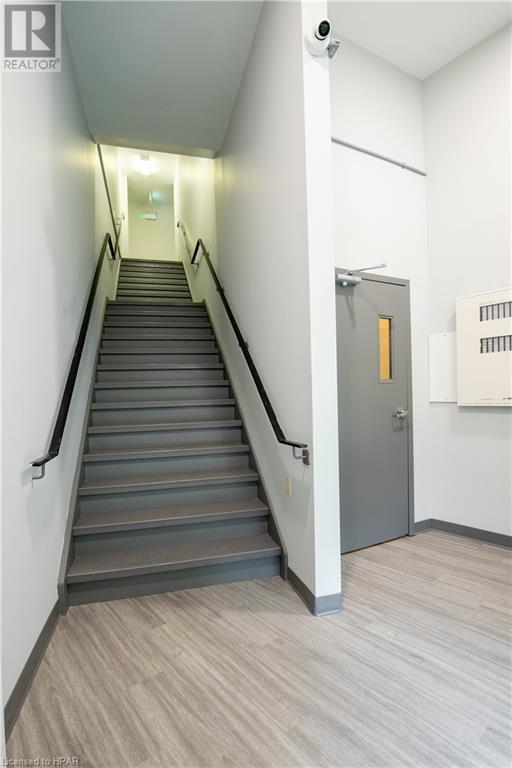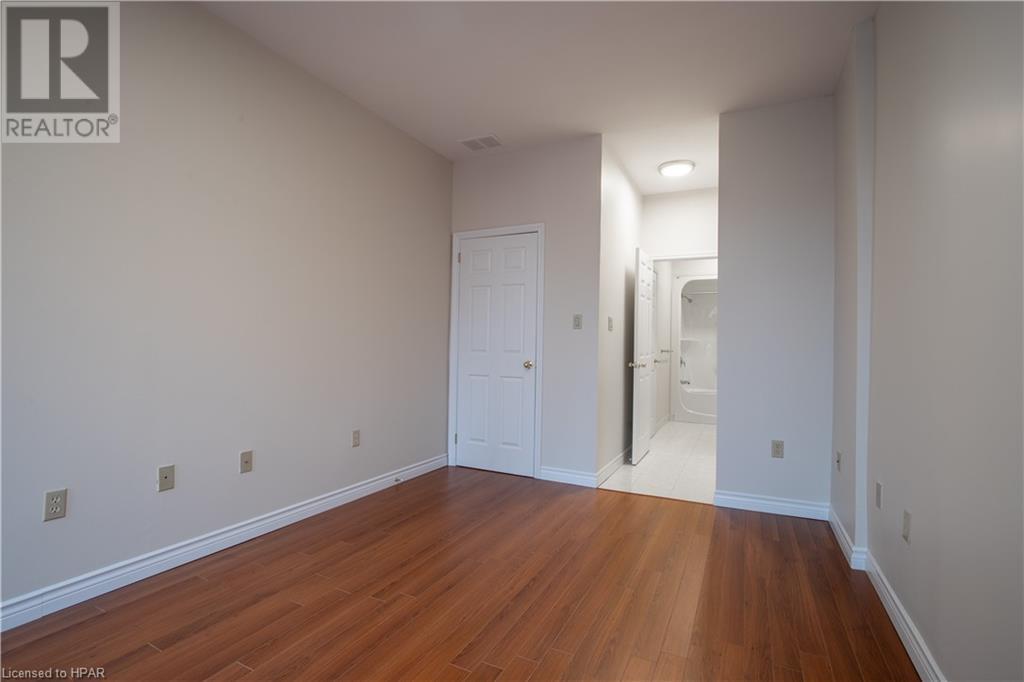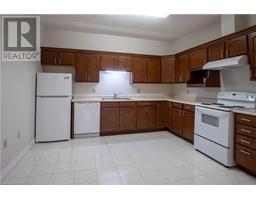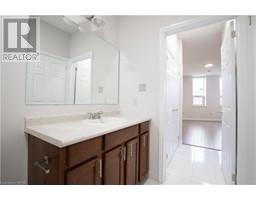2 Bedroom
2 Bathroom
1240 sqft
3 Level
Central Air Conditioning
Forced Air
$1,875 MonthlyInsurance
Experience Vibrant Downtown Living at 55 Downie, Unit 351! Welcome to 55 Downie Street, Unit 351 – a spacious 2-bedroom, 1.5-bathroom apartment offering 1,240 sq ft of light-filled, inviting space, perfectly situated in the heart of downtown Stratford! Features to Fall in Love With: Generous Open Layout: Roomy and versatile, ideal for relaxing or entertaining friends and family. Convenient Shared Laundry: Located right on your floor for easy access. Modern Kitchen: Outfitted with a fridge, stove, and dishwasher, so everything you need is right at your fingertips. Custom Blinds Throughout - Style and privacy, tailored to each space. Located in Stratford’s lively downtown core, you’ll find cafes, boutiques, world-class theatres, and scenic parks just steps from your door – everything you need to experience the city’s unique culture and charm. Don’t miss out on this chance to enjoy the best of downtown living! Call your local REALTOR® today to schedule a viewing and make Unit 351 your new home. (id:47351)
Property Details
|
MLS® Number
|
40672437 |
|
Property Type
|
Single Family |
|
AmenitiesNearBy
|
Place Of Worship, Playground, Public Transit, Shopping |
|
ParkingSpaceTotal
|
1 |
Building
|
BathroomTotal
|
2 |
|
BedroomsAboveGround
|
2 |
|
BedroomsTotal
|
2 |
|
Appliances
|
Dishwasher, Refrigerator, Stove, Window Coverings |
|
ArchitecturalStyle
|
3 Level |
|
BasementType
|
None |
|
ConstructionStyleAttachment
|
Attached |
|
CoolingType
|
Central Air Conditioning |
|
ExteriorFinish
|
Brick |
|
HalfBathTotal
|
1 |
|
HeatingFuel
|
Natural Gas |
|
HeatingType
|
Forced Air |
|
StoriesTotal
|
3 |
|
SizeInterior
|
1240 Sqft |
|
Type
|
Apartment |
|
UtilityWater
|
Municipal Water |
Land
|
Acreage
|
No |
|
LandAmenities
|
Place Of Worship, Playground, Public Transit, Shopping |
|
Sewer
|
Municipal Sewage System |
|
SizeTotalText
|
Unknown |
|
ZoningDescription
|
C3 |
Rooms
| Level |
Type |
Length |
Width |
Dimensions |
|
Main Level |
2pc Bathroom |
|
|
7'4'' x 3'3'' |
|
Main Level |
4pc Bathroom |
|
|
9'5'' x 5'4'' |
|
Main Level |
Primary Bedroom |
|
|
24'5'' x 9'10'' |
|
Main Level |
Bedroom |
|
|
23'0'' x 10'1'' |
|
Main Level |
Living Room |
|
|
22'9'' x 14'11'' |
|
Main Level |
Dining Room |
|
|
10'0'' x 13'6'' |
|
Main Level |
Kitchen/dining Room |
|
|
10'5'' x 12'7'' |
https://www.realtor.ca/real-estate/27626234/55-downie-street-unit-351-stratford






































