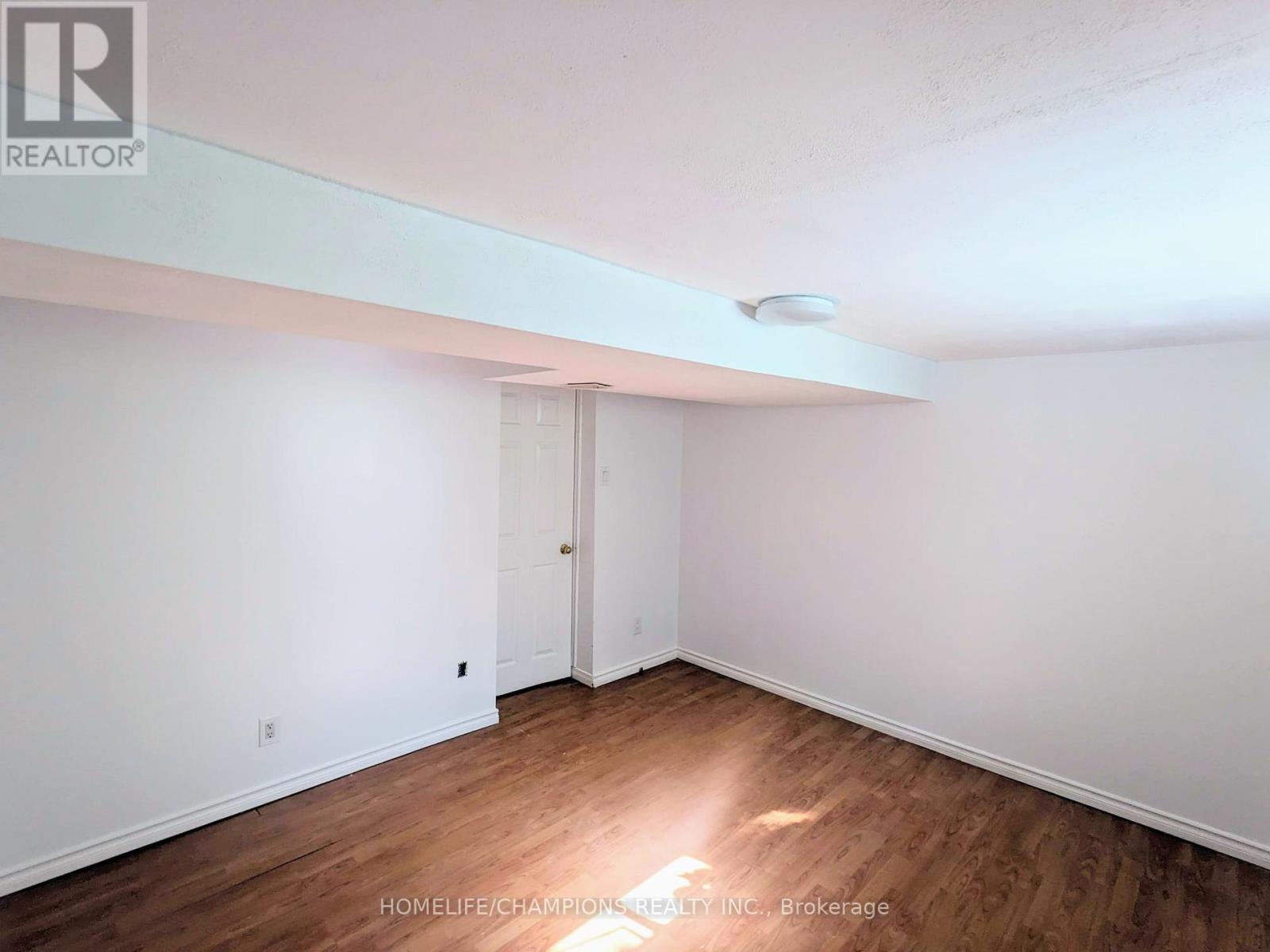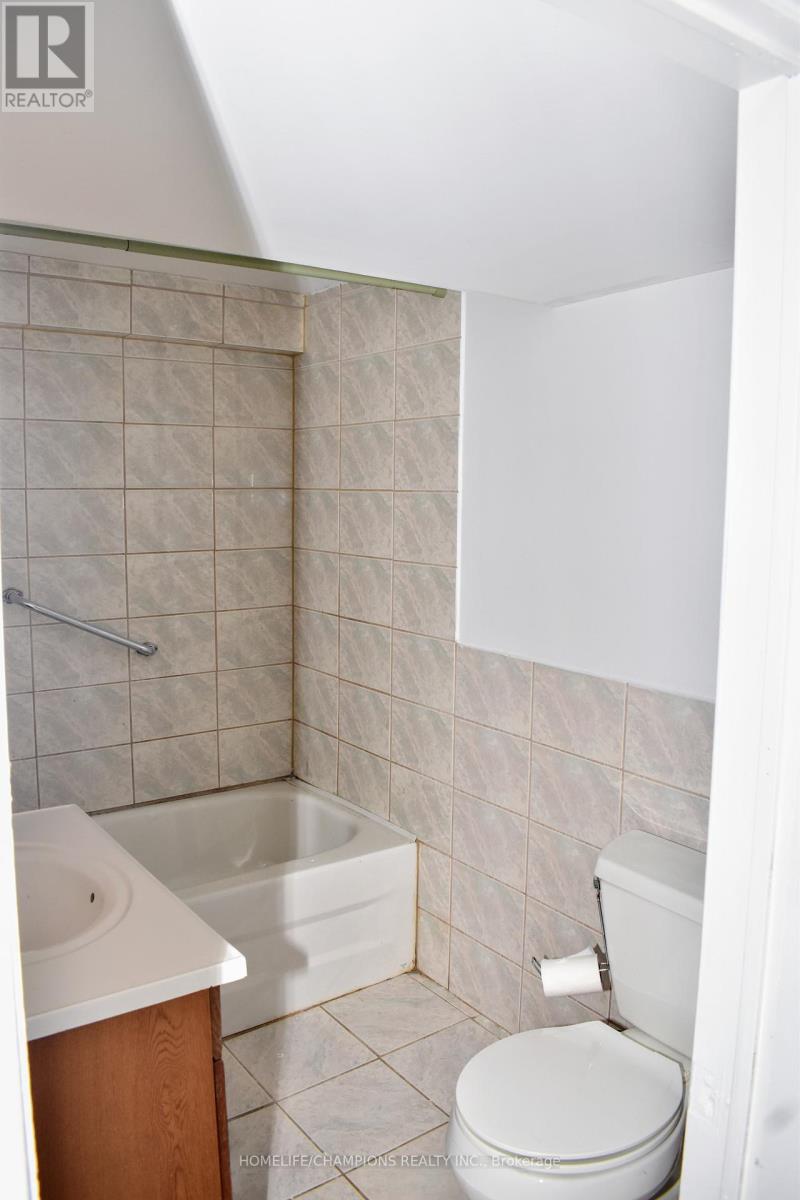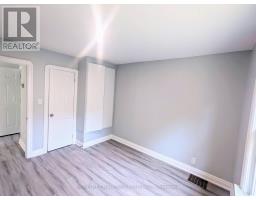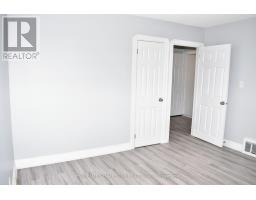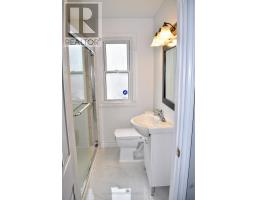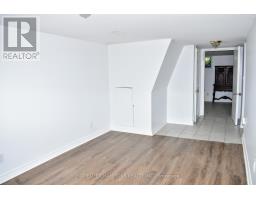3 Bedroom
2 Bathroom
Bungalow
Central Air Conditioning
Forced Air
$759,000
Check Out This Charming Solid Brick Bungalow With Service Garage Situated In Mature Neighborhood. Upgraded Detached Home, New Windows, New Front And Side Door's. New Vinyl Floor, New Washrooms, New Kitchen. Perfect For First Time Buyers Or Investors. Basement With Its Own Separate Entrance With One Bedroom Apartment. Ideal For Extended Family Or Rental Income. Conveniently Located Within Working Distance Of Schools And Park. Easy Access To Local Transit And 401 (id:47351)
Property Details
|
MLS® Number
|
E9308583 |
|
Property Type
|
Single Family |
|
Community Name
|
O'Neill |
|
Features
|
In-law Suite |
|
ParkingSpaceTotal
|
3 |
Building
|
BathroomTotal
|
2 |
|
BedroomsAboveGround
|
2 |
|
BedroomsBelowGround
|
1 |
|
BedroomsTotal
|
3 |
|
ArchitecturalStyle
|
Bungalow |
|
BasementFeatures
|
Apartment In Basement |
|
BasementType
|
N/a |
|
ConstructionStyleAttachment
|
Detached |
|
CoolingType
|
Central Air Conditioning |
|
ExteriorFinish
|
Brick |
|
FlooringType
|
Vinyl, Hardwood, Ceramic, Laminate |
|
FoundationType
|
Block |
|
HeatingFuel
|
Natural Gas |
|
HeatingType
|
Forced Air |
|
StoriesTotal
|
1 |
|
Type
|
House |
|
UtilityWater
|
Municipal Water |
Parking
Land
|
Acreage
|
No |
|
Sewer
|
Sanitary Sewer |
|
SizeDepth
|
96 Ft ,4 In |
|
SizeFrontage
|
48 Ft |
|
SizeIrregular
|
48 X 96.41 Ft |
|
SizeTotalText
|
48 X 96.41 Ft |
Rooms
| Level |
Type |
Length |
Width |
Dimensions |
|
Lower Level |
Kitchen |
3.37 m |
2.3 m |
3.37 m x 2.3 m |
|
Lower Level |
Recreational, Games Room |
4.42 m |
2.96 m |
4.42 m x 2.96 m |
|
Lower Level |
Bedroom 3 |
3.64 m |
3.53 m |
3.64 m x 3.53 m |
|
Lower Level |
Foyer |
3 m |
2.96 m |
3 m x 2.96 m |
|
Main Level |
Kitchen |
2.85 m |
2.74 m |
2.85 m x 2.74 m |
|
Main Level |
Living Room |
5.32 m |
3.8 m |
5.32 m x 3.8 m |
|
Main Level |
Dining Room |
2.81 m |
2.58 m |
2.81 m x 2.58 m |
|
Main Level |
Primary Bedroom |
3.67 m |
3.43 m |
3.67 m x 3.43 m |
|
Main Level |
Bedroom 2 |
3.44 m |
2.95 m |
3.44 m x 2.95 m |
https://www.realtor.ca/real-estate/27388516/55-central-park-boulevard-n-oshawa-oneill-oneill
























