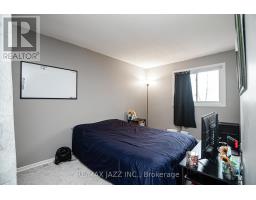$529,900Maintenance, Common Area Maintenance, Insurance, Parking
$497.07 Monthly
Maintenance, Common Area Maintenance, Insurance, Parking
$497.07 MonthlyOpen House Sunday 2 - 4. Hope to see you then. Delightful 3 bedroom Condo Townhouse in a well maintained and operated North Oshawa complex in close proximity to so many conveniences and services; Features include a sunny, south facing, private fenced rear yard, an updated kitchen with quartz countertops, finished walk out basement, spacious main floor for those family gatherings, 3 good sized bedrooms with generous closet spaces; a convenient extra bathroom off the rec room downstairs, sizeable rec room for additional gathering spaces. Recent updates include kitchen, 2nd floor broadloom, rec room flooring, furnace (2016). You will be just steps from Harmony Heights Public School, public transit, hiking and biking along the Harmony Creek Trail, Food Basics, LCBO & many shops and services at Rossland Square and not far from Harmony Valley Conservation Area and off-leash dog park, easy 401 access and not far from 407 either. Make your viewing appointment asap so you and your Buyer will not miss out on this well cared for home. (id:47351)
Property Details
| MLS® Number | E12078616 |
| Property Type | Single Family |
| Community Name | Eastdale |
| Amenities Near By | Park, Public Transit, Schools |
| Community Features | Pet Restrictions |
| Equipment Type | Water Heater |
| Features | Irregular Lot Size, Conservation/green Belt |
| Parking Space Total | 1 |
| Rental Equipment Type | Water Heater |
Building
| Bathroom Total | 2 |
| Bedrooms Above Ground | 3 |
| Bedrooms Total | 3 |
| Age | 31 To 50 Years |
| Appliances | Blinds, Dryer, Freezer, Stove, Washer, Window Coverings, Refrigerator |
| Basement Development | Finished |
| Basement Features | Walk Out |
| Basement Type | Full (finished) |
| Cooling Type | Central Air Conditioning |
| Exterior Finish | Aluminum Siding, Brick |
| Flooring Type | Carpeted, Laminate |
| Half Bath Total | 1 |
| Heating Fuel | Natural Gas |
| Heating Type | Forced Air |
| Stories Total | 2 |
| Size Interior | 1,000 - 1,199 Ft2 |
| Type | Row / Townhouse |
Parking
| No Garage |
Land
| Acreage | No |
| Fence Type | Fenced Yard |
| Land Amenities | Park, Public Transit, Schools |
| Zoning Description | R4-a |
Rooms
| Level | Type | Length | Width | Dimensions |
|---|---|---|---|---|
| Second Level | Primary Bedroom | 4.51 m | 3.03 m | 4.51 m x 3.03 m |
| Second Level | Bedroom 2 | 4.3 m | 2.53 m | 4.3 m x 2.53 m |
| Second Level | Bedroom 3 | 3.25 m | 2.62 m | 3.25 m x 2.62 m |
| Basement | Recreational, Games Room | 7.28 m | 3.17 m | 7.28 m x 3.17 m |
| Ground Level | Living Room | 4.84 m | 3.18 m | 4.84 m x 3.18 m |
| Ground Level | Dining Room | 3.07 m | 2.49 m | 3.07 m x 2.49 m |
| Ground Level | Kitchen | 3.09 m | 2.63 m | 3.09 m x 2.63 m |
https://www.realtor.ca/real-estate/28158275/55-611-galahad-drive-oshawa-eastdale-eastdale
















































