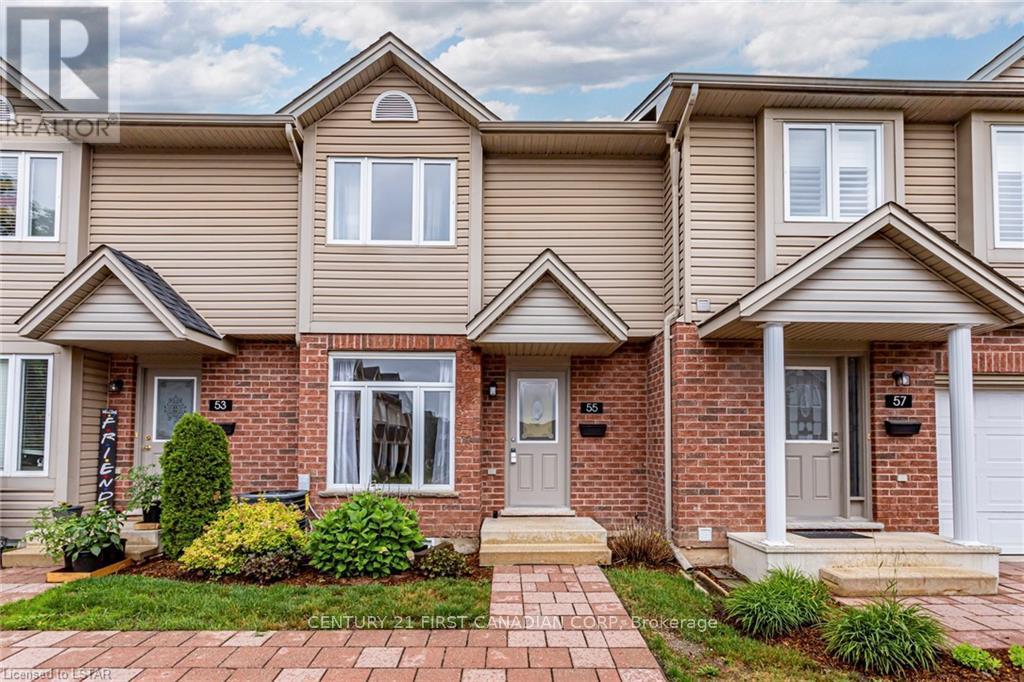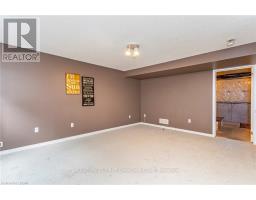$539,900Maintenance, Common Area Maintenance, Parking
$308.11 Monthly
Maintenance, Common Area Maintenance, Parking
$308.11 MonthlyLOCATION! LOCATION!! LOCATION!!! This charming townhome in sought-after Stoney Creek, North London, is now available for sale. Just 2 minutes from Stoney Creek School and MTC Secondary School, it offers convenience and accessibility. Meticulously maintained, it boasts a 3-level layout maximizing space. A bright living room flows into a well-equipped kitchen/dining area with new appliances and a private backyard with a deck. Upstairs features a spacious primary bedroom, 2 more bedrooms, and a sleek bathroom. The lower level offers a rec room, extra bathroom, laundry, and storage. Close to schools, YMCA, and amenities, it's move-in ready with recent upgrades. Embrace modern comfort in a timeless space. Currently tenanted, vacant possession is possible. (id:47351)
Property Details
| MLS® Number | X8395222 |
| Property Type | Single Family |
| Community Name | NorthC |
| Amenities Near By | Public Transit, Schools, Hospital, Park |
| Community Features | Pet Restrictions, School Bus |
| Equipment Type | Water Heater |
| Features | Sump Pump |
| Parking Space Total | 1 |
| Rental Equipment Type | Water Heater |
| Structure | Deck |
Building
| Bathroom Total | 3 |
| Bedrooms Above Ground | 3 |
| Bedrooms Total | 3 |
| Appliances | Water Heater, Dishwasher, Dryer, Microwave, Range, Refrigerator, Stove, Washer, Window Coverings |
| Basement Development | Finished |
| Basement Type | N/a (finished) |
| Cooling Type | Central Air Conditioning |
| Exterior Finish | Vinyl Siding, Brick |
| Fire Protection | Smoke Detectors |
| Foundation Type | Poured Concrete |
| Half Bath Total | 1 |
| Heating Fuel | Natural Gas |
| Heating Type | Forced Air |
| Stories Total | 2 |
| Type | Row / Townhouse |
Land
| Acreage | No |
| Land Amenities | Public Transit, Schools, Hospital, Park |
| Landscape Features | Landscaped |
| Zoning Description | R5-7/r6-5/r8-3 |
Rooms
| Level | Type | Length | Width | Dimensions |
|---|---|---|---|---|
| Second Level | Bedroom | Measurements not available | ||
| Second Level | Bedroom 2 | 4.11 m | 2.57 m | 4.11 m x 2.57 m |
| Second Level | Bedroom 3 | 3.68 m | 2.41 m | 3.68 m x 2.41 m |
| Second Level | Bathroom | Measurements not available | ||
| Lower Level | Family Room | Measurements not available | ||
| Lower Level | Bathroom | Measurements not available | ||
| Main Level | Living Room | 5.41 m | 3.94 m | 5.41 m x 3.94 m |
| Main Level | Dining Room | 3.3 m | 2.24 m | 3.3 m x 2.24 m |
| Main Level | Kitchen | 2.82 m | 2.64 m | 2.82 m x 2.64 m |
| Main Level | Bathroom | Measurements not available |
https://www.realtor.ca/real-estate/26975716/55-1921-father-dalton-avenue-london-northc




































































