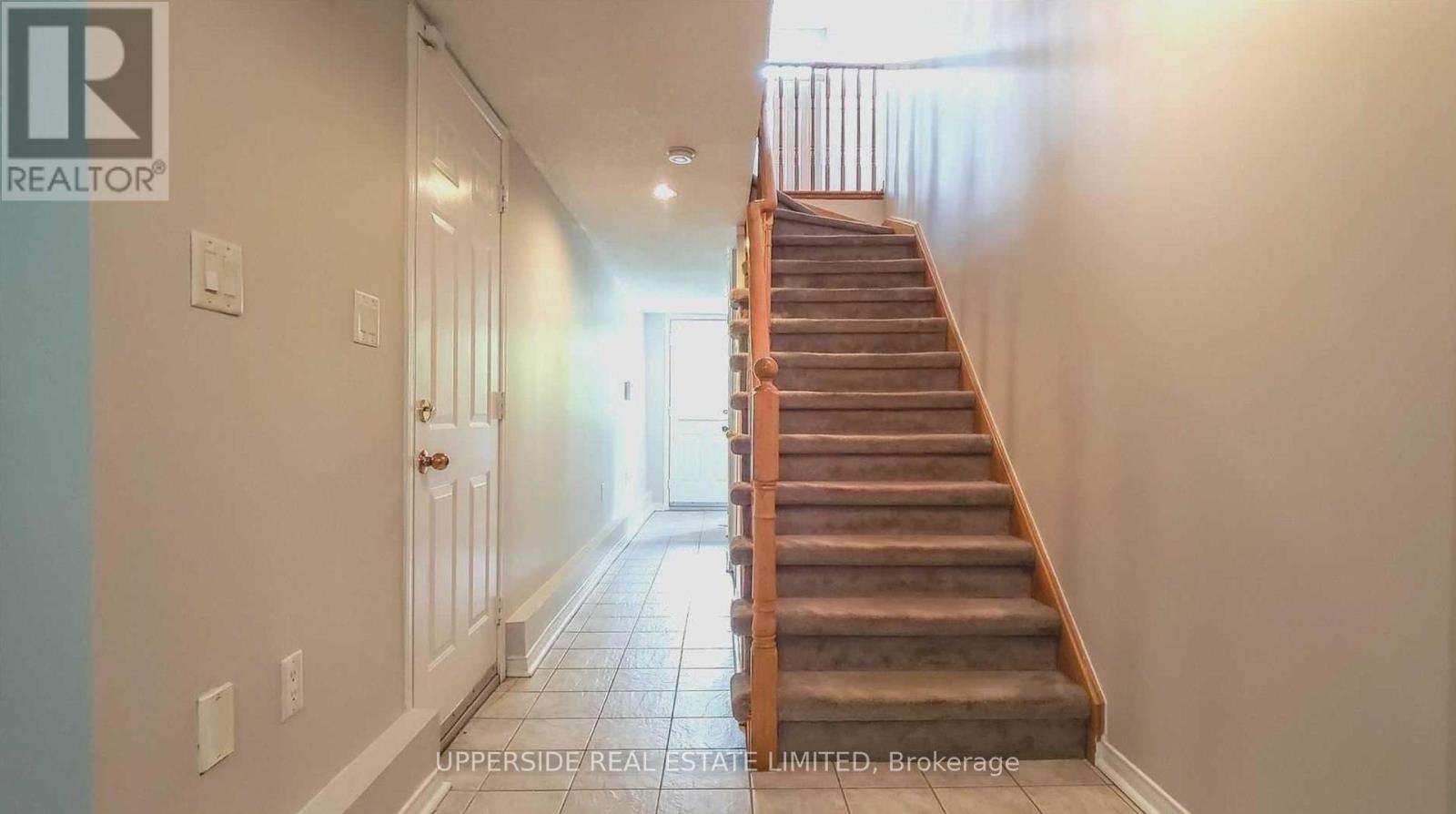4 Bedroom
3 Bathroom
1,600 - 1,799 ft2
Fireplace
Central Air Conditioning
Forced Air
$3,150 Monthly
3 bed 3 bath end unit townhouse in a great school zone in Jefferson, Richmond Hill. Close to public transit (YRT). Quiet, peaceful neighborhood-great for a family ! Features: 9' ceiling, gas fireplace, second floor walk-out balcony, master bedroom with ensuite, lots of natural light. Amenities include- washer, dryer, dishwasher, double door fridge, oven, microwave, single car garage, one driveway parking spot and community guest parking. Near by schools-Trillium Woods public school, Richmond Hill high school, St. Teresa Catholic high school, Corpus Christi Catholic elementary school, Our lady Queen of the World Catholic Academy. (id:47351)
Property Details
|
MLS® Number
|
N11930598 |
|
Property Type
|
Single Family |
|
Community Name
|
Jefferson |
|
Community Features
|
Pets Not Allowed |
|
Features
|
Balcony |
|
Parking Space Total
|
2 |
Building
|
Bathroom Total
|
3 |
|
Bedrooms Above Ground
|
3 |
|
Bedrooms Below Ground
|
1 |
|
Bedrooms Total
|
4 |
|
Amenities
|
Fireplace(s) |
|
Cooling Type
|
Central Air Conditioning |
|
Exterior Finish
|
Stone, Stucco |
|
Fireplace Present
|
Yes |
|
Flooring Type
|
Laminate, Parquet, Ceramic |
|
Half Bath Total
|
1 |
|
Heating Type
|
Forced Air |
|
Stories Total
|
3 |
|
Size Interior
|
1,600 - 1,799 Ft2 |
|
Type
|
Row / Townhouse |
Parking
Land
Rooms
| Level |
Type |
Length |
Width |
Dimensions |
|
Second Level |
Living Room |
4.7 m |
2.7 m |
4.7 m x 2.7 m |
|
Second Level |
Dining Room |
4.04 m |
3.32 m |
4.04 m x 3.32 m |
|
Second Level |
Kitchen |
3.66 m |
2.62 m |
3.66 m x 2.62 m |
|
Second Level |
Eating Area |
3.06 m |
2.5 m |
3.06 m x 2.5 m |
|
Third Level |
Primary Bedroom |
4 m |
3.4 m |
4 m x 3.4 m |
|
Third Level |
Bedroom 2 |
3.05 m |
2.5 m |
3.05 m x 2.5 m |
|
Third Level |
Bedroom 3 |
3 m |
2.45 m |
3 m x 2.45 m |
|
Ground Level |
Den |
3.25 m |
4.5 m |
3.25 m x 4.5 m |
https://www.realtor.ca/real-estate/27818725/55-10-post-oak-drive-richmond-hill-jefferson-jefferson






























