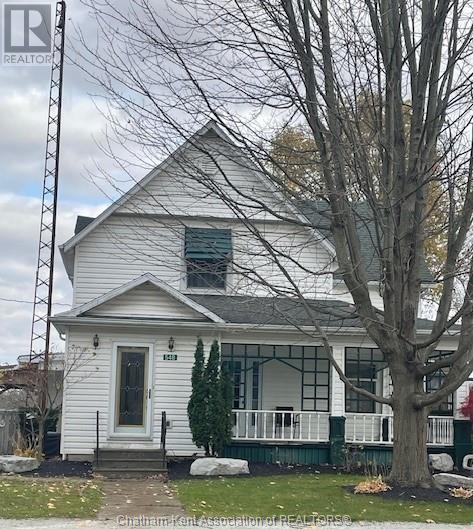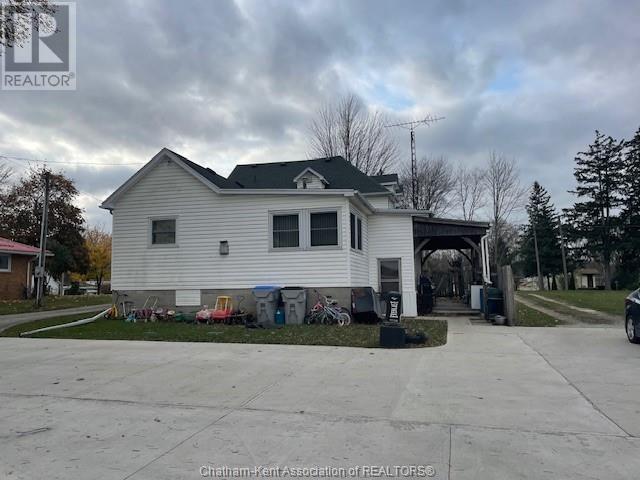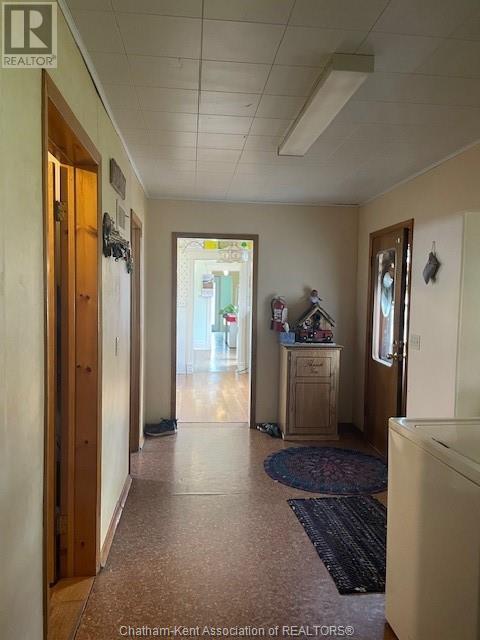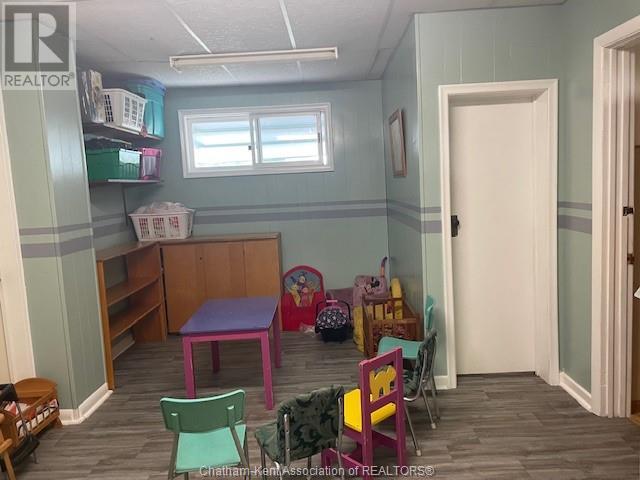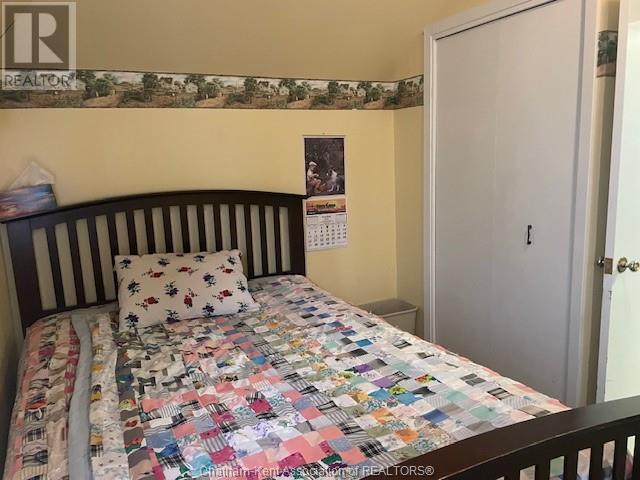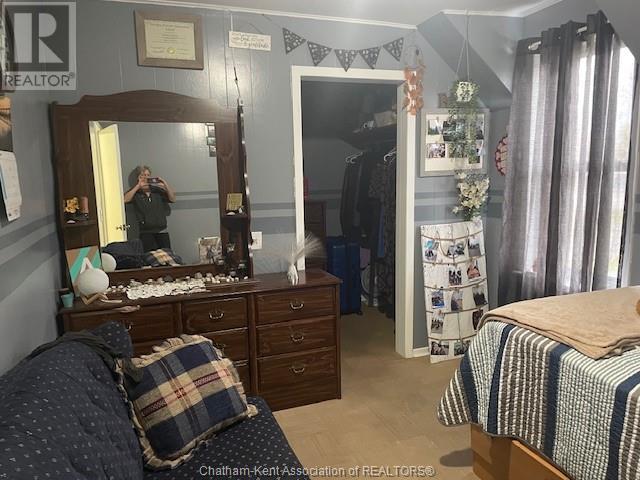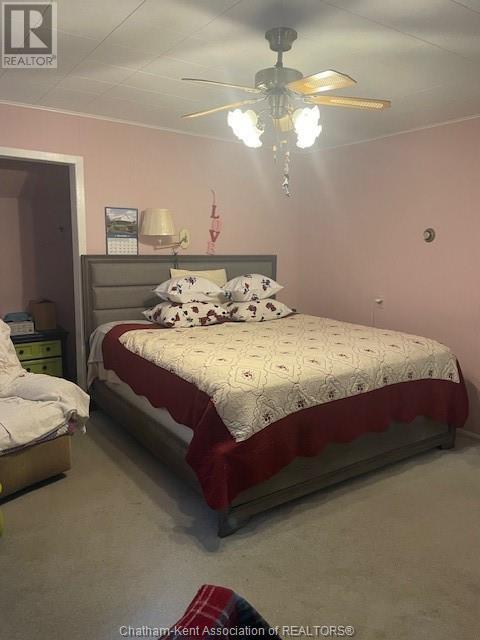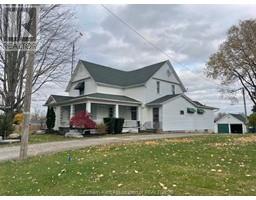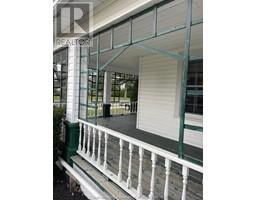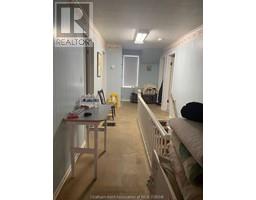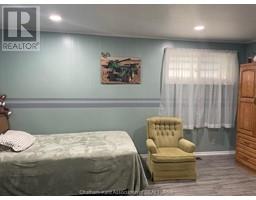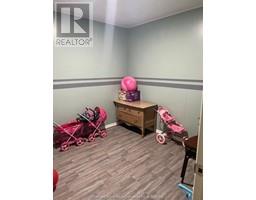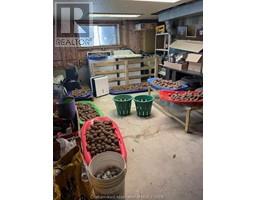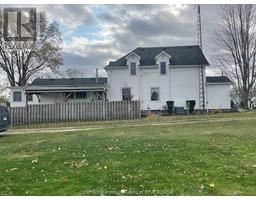548 Florence Road Dawn-Euphemia, Ontario N0P 1R0
$549,000
Small town living Large 6 Bedroom Home on a 1.25 acre property this property includes 548 and 552 Florence Road, This Home has lots of room for large family or combined family living. There is loads of room in this home to make it what you want to original charm. Home offers main floor laundry , living room dining room and family room with gas fireplace. Charming wrap around porch surrounded by landscaping and mature trees the list goes on a must see to appreciate. Garage is 20 x 33 Great property for Truckers, Gardeners, or Home Based Business This Home offers 6 Bedrooms and other rooms that would great for Home Offices. . Main floor bedrooms has no heat but can be hooked up. Property was previously doctors office with residence. Dont wait this one wont last long. Call today for your private viewing. No viewings after 4 pm. (id:47351)
Property Details
| MLS® Number | 24026999 |
| Property Type | Single Family |
| Features | Concrete Driveway, Gravel Driveway, Rear Driveway |
Building
| Bathroom Total | 2 |
| Bedrooms Above Ground | 4 |
| Bedrooms Below Ground | 2 |
| Bedrooms Total | 6 |
| Appliances | Dishwasher, Stove |
| Constructed Date | 1900 |
| Construction Style Attachment | Detached |
| Exterior Finish | Aluminum/vinyl |
| Fireplace Fuel | Gas |
| Fireplace Present | Yes |
| Fireplace Type | Direct Vent |
| Flooring Type | Carpeted, Hardwood, Laminate, Cushion/lino/vinyl |
| Foundation Type | Block |
| Half Bath Total | 1 |
| Heating Fuel | Natural Gas |
| Heating Type | Forced Air |
| Stories Total | 2 |
| Type | House |
Parking
| Detached Garage | |
| Garage |
Land
| Acreage | Yes |
| Landscape Features | Landscaped |
| Sewer | Septic System |
| Size Irregular | 166xirre |
| Size Total Text | 166xirre|1 - 3 Acres |
| Zoning Description | Res |
Rooms
| Level | Type | Length | Width | Dimensions |
|---|---|---|---|---|
| Second Level | 4pc Bathroom | Measurements not available | ||
| Second Level | Bedroom | 11 ft ,6 in | 9 ft ,6 in | 11 ft ,6 in x 9 ft ,6 in |
| Second Level | Bedroom | 10 ft ,10 in | 9 ft ,6 in | 10 ft ,10 in x 9 ft ,6 in |
| Second Level | Bedroom | 11 ft ,8 in | 14 ft ,3 in | 11 ft ,8 in x 14 ft ,3 in |
| Second Level | Primary Bedroom | 13 ft | 14 ft | 13 ft x 14 ft |
| Main Level | Bedroom | 10 ft | 16 ft | 10 ft x 16 ft |
| Main Level | Bedroom | 9 ft | 12 ft | 9 ft x 12 ft |
| Main Level | Other | 13 ft ,3 in | 11 ft ,7 in | 13 ft ,3 in x 11 ft ,7 in |
| Main Level | Other | 10 ft ,2 in | 15 ft ,1 in | 10 ft ,2 in x 15 ft ,1 in |
| Main Level | 2pc Bathroom | Measurements not available | ||
| Main Level | Other | Measurements not available | ||
| Main Level | Foyer | 22 ft ,6 in | 7 ft ,6 in | 22 ft ,6 in x 7 ft ,6 in |
| Main Level | Laundry Room | 15 ft ,6 in | 7 ft | 15 ft ,6 in x 7 ft |
| Main Level | Family Room | 22 ft ,6 in | 13 ft ,6 in | 22 ft ,6 in x 13 ft ,6 in |
| Main Level | Living Room | 11 ft ,6 in | 14 ft ,6 in | 11 ft ,6 in x 14 ft ,6 in |
| Main Level | Dining Room | 11 ft ,6 in | 13 ft ,9 in | 11 ft ,6 in x 13 ft ,9 in |
| Main Level | Kitchen | 21 ft ,4 in | 10 ft ,10 in | 21 ft ,4 in x 10 ft ,10 in |
https://www.realtor.ca/real-estate/27619901/548-florence-road-dawn-euphemia
