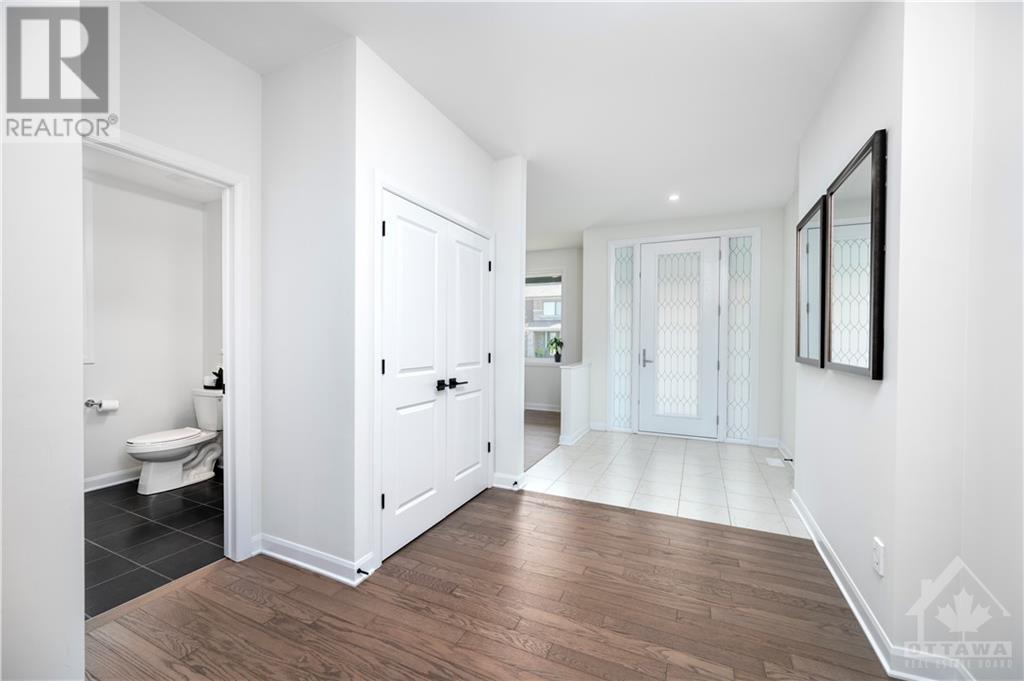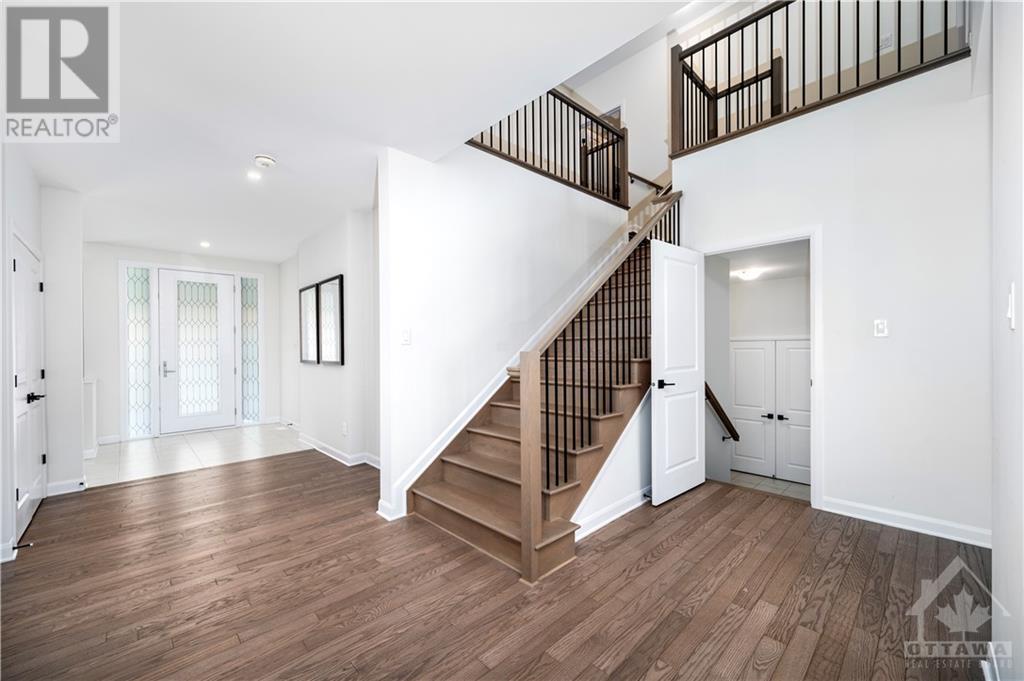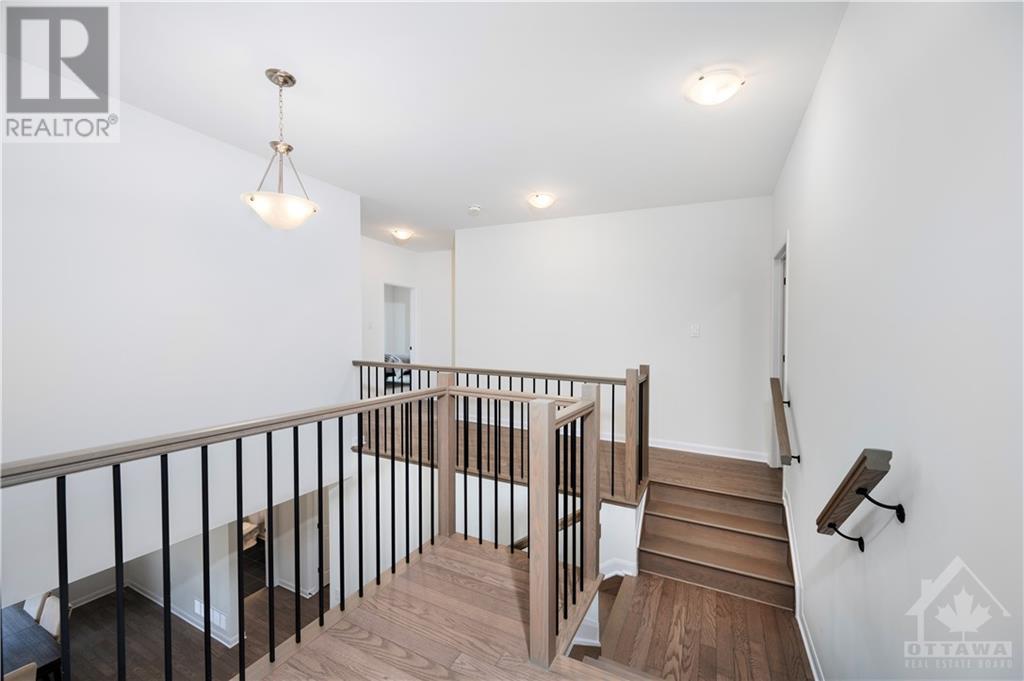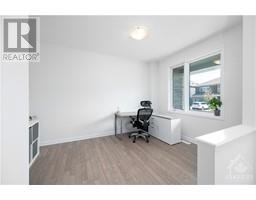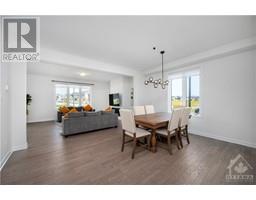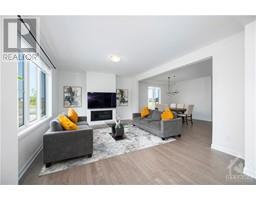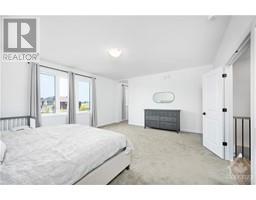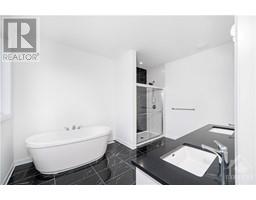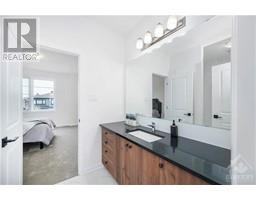4 Bedroom
4 Bathroom
Fireplace
Central Air Conditioning
Forced Air
$1,250,000
Experience finer living in this impeccably upgraded corner lot Magnolia model Minto home nestled in Mahogany community in Manotick. With just under 3000 sq ft, this stunning 4-bedroom 3.5 bathroom home features high ceilings and exquisite hardwood floors, setting it apart from the rest. Step into the inviting foyer leading to a sundrenched office, dining room, and family room with a fireplace and wall of windows. The gourmet kitchen boasts quartz countertops, ample cabinetry, and premium stainless-steel appliances with a 36-inch gas range. Upstairs, find 4 spacious bedrooms 2 of which have their own ensuites, a large laundry room, and a luxurious primary suite with 2 walk-in closets and a spa-like ensuite. The master bedroom is separated from the rest of the rooms and 3 of the bedrooms have walk-in closets. Enjoy the convenience of nearby parks, schools, shopping, and easy highway access. Don't miss out on the chance to make this exceptional home yours. (id:47351)
Property Details
|
MLS® Number
|
1407071 |
|
Property Type
|
Single Family |
|
Neigbourhood
|
Mahogany |
|
AmenitiesNearBy
|
Golf Nearby, Recreation Nearby, Shopping, Water Nearby |
|
Features
|
Automatic Garage Door Opener |
|
ParkingSpaceTotal
|
6 |
Building
|
BathroomTotal
|
4 |
|
BedroomsAboveGround
|
4 |
|
BedroomsTotal
|
4 |
|
Appliances
|
Refrigerator, Dishwasher, Dryer, Hood Fan, Stove, Washer |
|
BasementDevelopment
|
Unfinished |
|
BasementType
|
Full (unfinished) |
|
ConstructedDate
|
2023 |
|
ConstructionMaterial
|
Wood Frame |
|
ConstructionStyleAttachment
|
Detached |
|
CoolingType
|
Central Air Conditioning |
|
ExteriorFinish
|
Brick, Siding |
|
FireplacePresent
|
Yes |
|
FireplaceTotal
|
1 |
|
FlooringType
|
Wall-to-wall Carpet, Hardwood, Tile |
|
FoundationType
|
Poured Concrete |
|
HalfBathTotal
|
1 |
|
HeatingFuel
|
Natural Gas |
|
HeatingType
|
Forced Air |
|
StoriesTotal
|
2 |
|
Type
|
House |
|
UtilityWater
|
Municipal Water |
Parking
|
Attached Garage
|
|
|
Inside Entry
|
|
Land
|
Acreage
|
No |
|
LandAmenities
|
Golf Nearby, Recreation Nearby, Shopping, Water Nearby |
|
Sewer
|
Municipal Sewage System |
|
SizeFrontage
|
62 Ft ,4 In |
|
SizeIrregular
|
62.34 Ft X 0 Ft |
|
SizeTotalText
|
62.34 Ft X 0 Ft |
|
ZoningDescription
|
Residential |
Rooms
| Level |
Type |
Length |
Width |
Dimensions |
|
Second Level |
Primary Bedroom |
|
|
18'8" x 16'3" |
|
Second Level |
5pc Ensuite Bath |
|
|
Measurements not available |
|
Second Level |
Other |
|
|
Measurements not available |
|
Second Level |
Bedroom |
|
|
112'5" x 12'3" |
|
Second Level |
4pc Ensuite Bath |
|
|
Measurements not available |
|
Second Level |
Bedroom |
|
|
14'1" x 11'7" |
|
Second Level |
Bedroom |
|
|
13'11" x 12'1" |
|
Second Level |
4pc Bathroom |
|
|
Measurements not available |
|
Second Level |
Laundry Room |
|
|
Measurements not available |
|
Main Level |
Living Room |
|
|
17'6" x 13'2" |
|
Main Level |
Dining Room |
|
|
15'10" x 12'7" |
|
Main Level |
Kitchen |
|
|
13'0" x 10'7" |
|
Main Level |
Eating Area |
|
|
17'4" x 7'9" |
|
Main Level |
Den |
|
|
9'7" x 13'6" |
|
Main Level |
Partial Bathroom |
|
|
Measurements not available |
|
Main Level |
Mud Room |
|
|
Measurements not available |
https://www.realtor.ca/real-estate/27298542/547-anchor-circle-ottawa-mahogany

