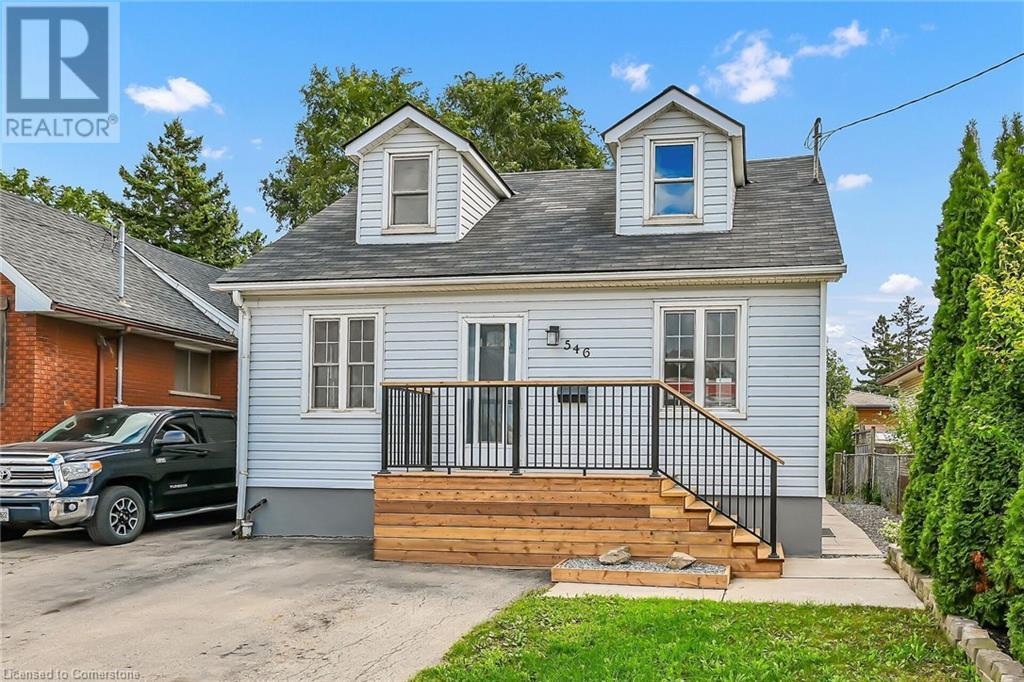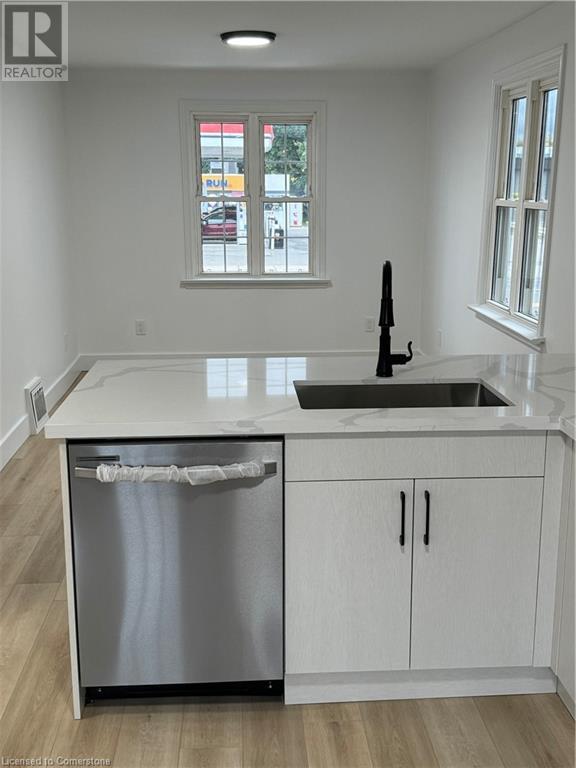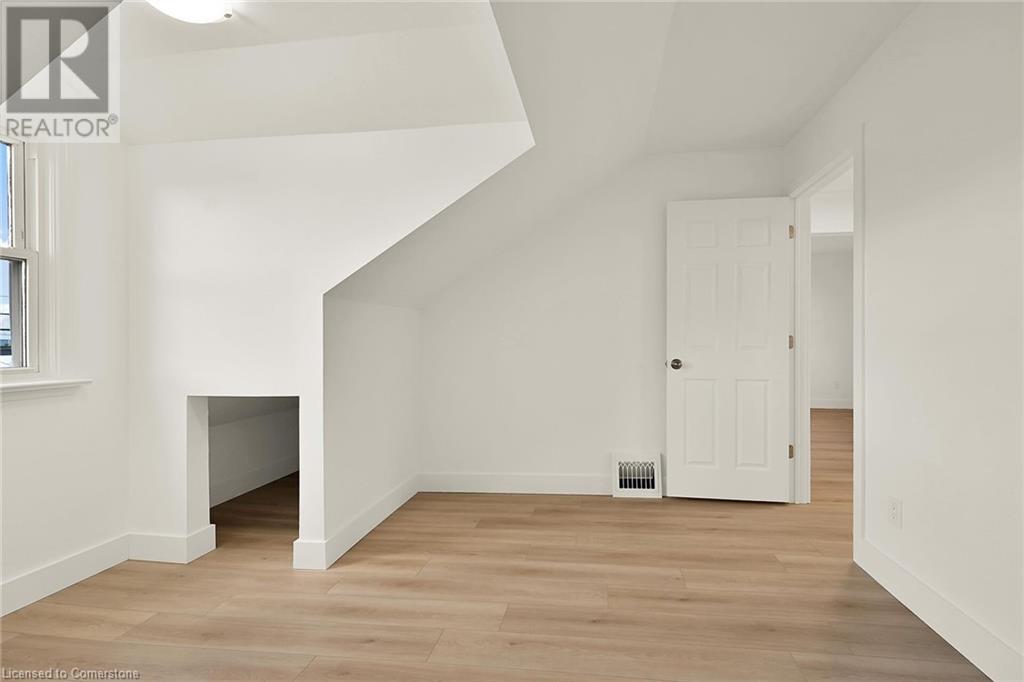4 Bedroom
2 Bathroom
1246 sqft
Central Air Conditioning
Forced Air
$629,900
Welcome to 546 Woodward Ave! This meticulously renovated 1.5-story home in a desirable East Hamilton neighborhood is minutes from major amenities and offers quick QEW access. With 3+1 bedrooms and 2 full bathrooms, this spacious, carpet-free property features modern, tasteful finishes throughout. The fully finished basement, private driveway, and fully fenced rear yard with a wooden deck provide ample space for comfortable living. Conveniently located near parks, schools, shopping, and public transit, this home is in a prime, highly accessible area. Schedule your personal viewing today! (id:47351)
Property Details
| MLS® Number | 40660866 |
| Property Type | Single Family |
| AmenitiesNearBy | Beach, Park, Place Of Worship, Playground, Public Transit, Schools |
| CommunityFeatures | Industrial Park, School Bus |
| Features | Paved Driveway, Sump Pump |
| ParkingSpaceTotal | 2 |
| Structure | Shed |
Building
| BathroomTotal | 2 |
| BedroomsAboveGround | 3 |
| BedroomsBelowGround | 1 |
| BedroomsTotal | 4 |
| Appliances | Dishwasher, Microwave, Satellite Dish, Microwave Built-in |
| BasementDevelopment | Finished |
| BasementType | Full (finished) |
| ConstructedDate | 1942 |
| ConstructionStyleAttachment | Detached |
| CoolingType | Central Air Conditioning |
| ExteriorFinish | Vinyl Siding |
| FoundationType | Block |
| HeatingFuel | Natural Gas |
| HeatingType | Forced Air |
| StoriesTotal | 2 |
| SizeInterior | 1246 Sqft |
| Type | House |
| UtilityWater | Municipal Water |
Land
| AccessType | Highway Access, Highway Nearby |
| Acreage | No |
| LandAmenities | Beach, Park, Place Of Worship, Playground, Public Transit, Schools |
| Sewer | Municipal Sewage System |
| SizeDepth | 105 Ft |
| SizeFrontage | 35 Ft |
| SizeTotalText | Under 1/2 Acre |
| ZoningDescription | C |
Rooms
| Level | Type | Length | Width | Dimensions |
|---|---|---|---|---|
| Second Level | 4pc Bathroom | Measurements not available | ||
| Second Level | Bedroom | 8'10'' x 9'2'' | ||
| Second Level | Bedroom | 11'9'' x 12'5'' | ||
| Second Level | Primary Bedroom | 21'9'' x 9'5'' | ||
| Basement | 3pc Bathroom | Measurements not available | ||
| Basement | Bonus Room | Measurements not available | ||
| Basement | Bedroom | 9'9'' x 7'8'' | ||
| Basement | Recreation Room | 15'0'' x 9'0'' | ||
| Main Level | Living Room/dining Room | 11'8'' x 26'11'' | ||
| Main Level | Eat In Kitchen | 8'8'' x 26'11'' |
https://www.realtor.ca/real-estate/27526172/546-woodward-avenue-hamilton




























































































