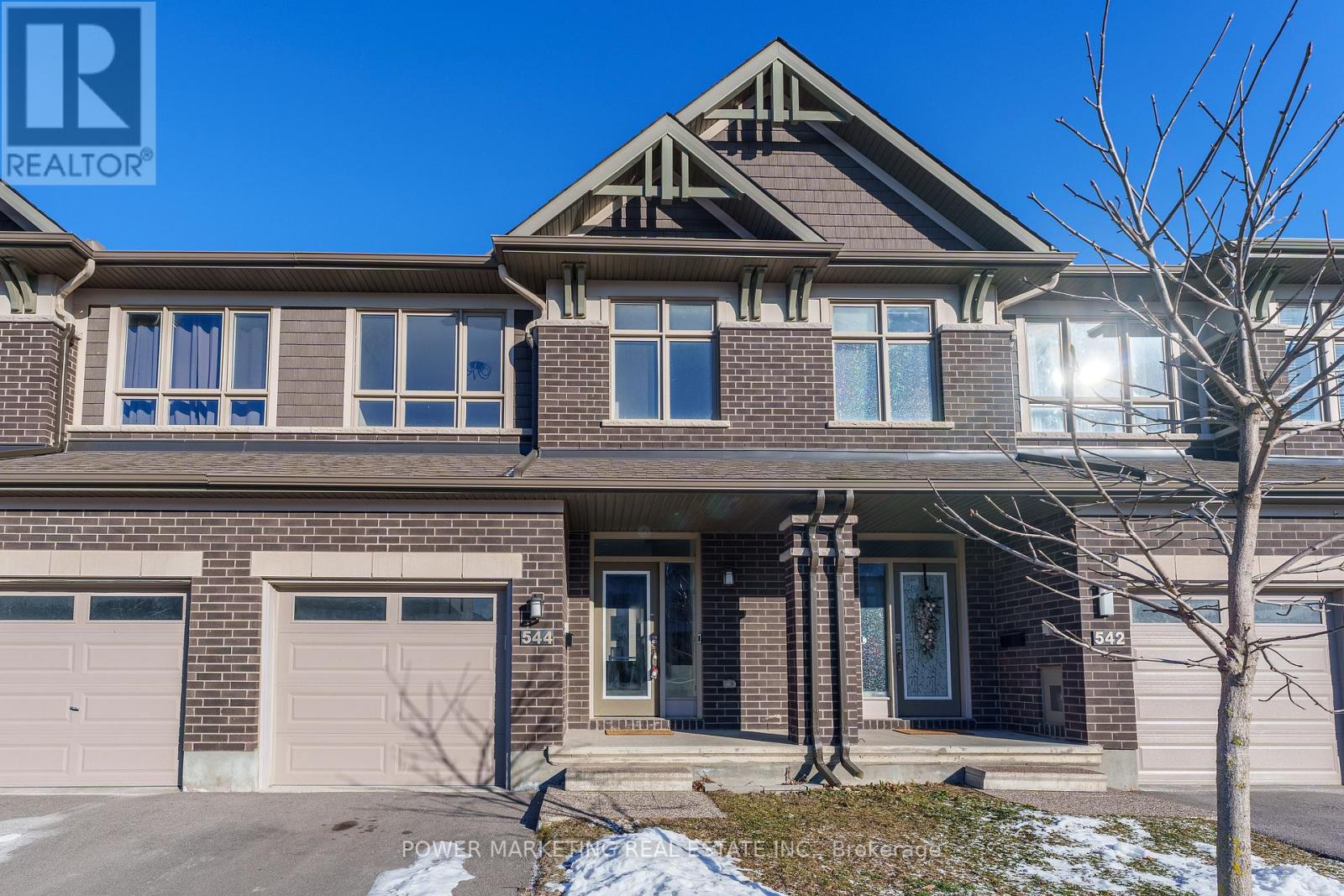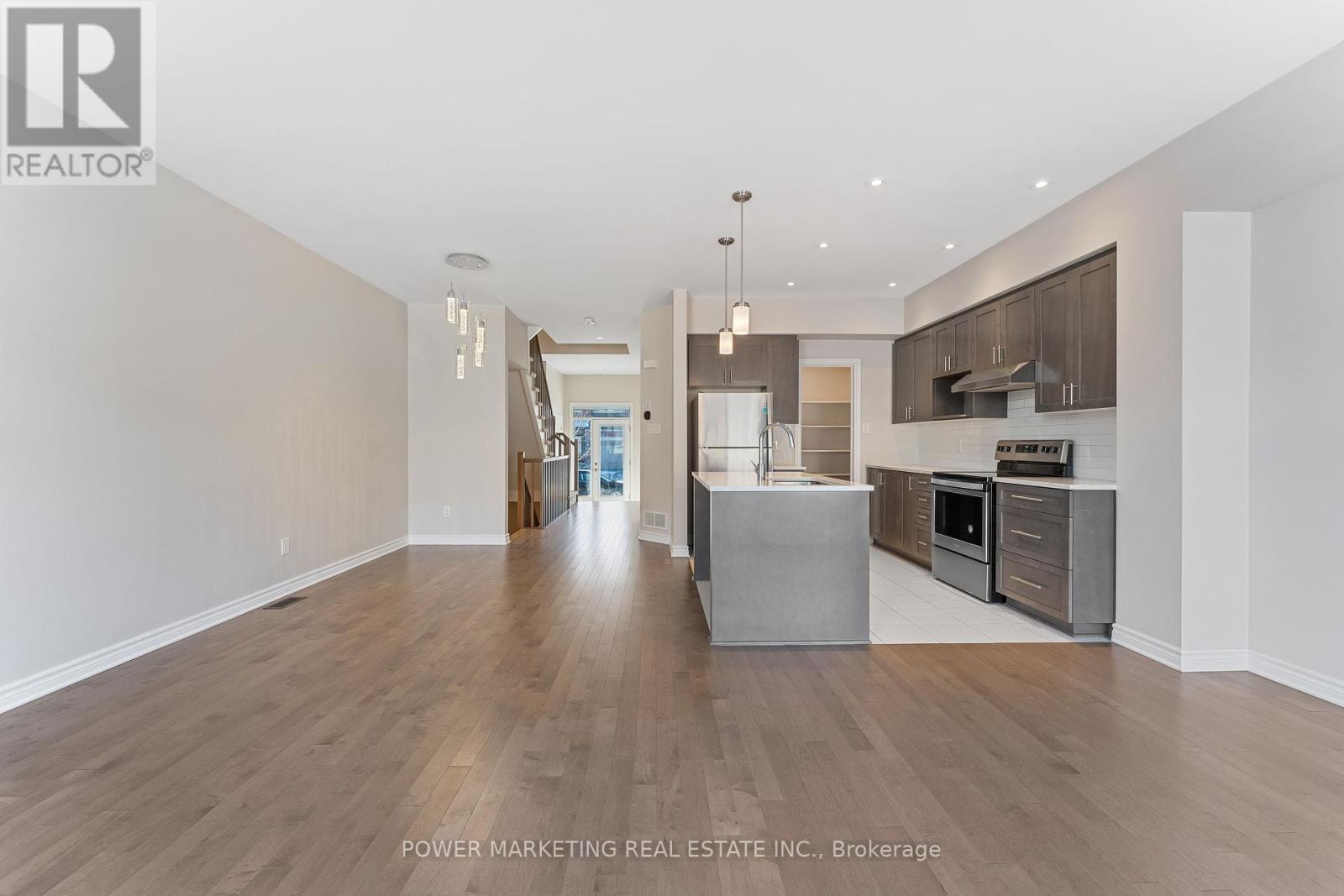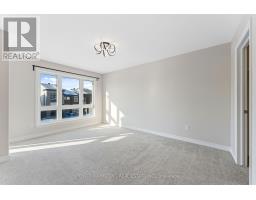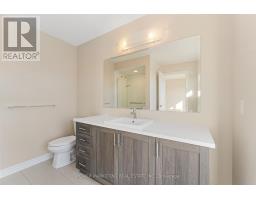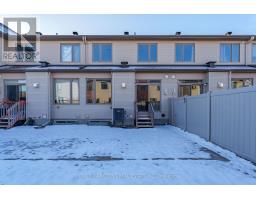3 Bedroom
3 Bathroom
Fireplace
Central Air Conditioning
Forced Air
$694,900
Discover this stunning Richcraft townhome, perfectly nestled in a serene crescent in the vibrant heart of Stitsville. Just steps away from parks, schools, public transit, shopping, and more, this home offers unparalleled convenience. Step inside to find a bright and freshly painted interior, adorned with gorgeous hardwood floors and stylish pot lights throughout. The open-concept eat-in kitchen boasts upgraded cabinets that extend to the ceiling, luxurious quartz countertops, modern stainless steel appliances, and a generous walk-in pantry. On the second level, you'll find three spacious bedrooms, two full bathrooms, and a convenient laundry area. The primary bedroom features an expansive walk-in closet and a private ensuite bathroom with a sleek glass shower. The fully finished basement provides a large recreational room , perfect for entertaining or relaxation. Outside, enjoy a private backyard with a large patio. Dont miss out on this incredible opportunity schedule your showing today! (id:47351)
Property Details
|
MLS® Number
|
X11901854 |
|
Property Type
|
Single Family |
|
Community Name
|
9010 - Kanata - Emerald Meadows/Trailwest |
|
ParkingSpaceTotal
|
3 |
Building
|
BathroomTotal
|
3 |
|
BedroomsAboveGround
|
3 |
|
BedroomsTotal
|
3 |
|
Appliances
|
Dishwasher, Dryer, Refrigerator, Stove, Washer |
|
BasementDevelopment
|
Finished |
|
BasementType
|
N/a (finished) |
|
ConstructionStyleAttachment
|
Attached |
|
CoolingType
|
Central Air Conditioning |
|
ExteriorFinish
|
Brick, Vinyl Siding |
|
FireplacePresent
|
Yes |
|
FoundationType
|
Poured Concrete |
|
HalfBathTotal
|
1 |
|
HeatingFuel
|
Natural Gas |
|
HeatingType
|
Forced Air |
|
StoriesTotal
|
2 |
|
Type
|
Row / Townhouse |
|
UtilityWater
|
Municipal Water |
Parking
Land
|
Acreage
|
No |
|
Sewer
|
Sanitary Sewer |
|
SizeDepth
|
98 Ft ,5 In |
|
SizeFrontage
|
20 Ft |
|
SizeIrregular
|
20.02 X 98.42 Ft |
|
SizeTotalText
|
20.02 X 98.42 Ft |
Rooms
| Level |
Type |
Length |
Width |
Dimensions |
|
Second Level |
Primary Bedroom |
3.37 m |
4.56 m |
3.37 m x 4.56 m |
|
Second Level |
Bathroom |
2.66 m |
2.73 m |
2.66 m x 2.73 m |
|
Second Level |
Bedroom |
2.72 m |
3.47 m |
2.72 m x 3.47 m |
|
Second Level |
Bathroom |
1.92 m |
2.48 m |
1.92 m x 2.48 m |
|
Second Level |
Bedroom |
3.04 m |
4.57 m |
3.04 m x 4.57 m |
|
Lower Level |
Recreational, Games Room |
3.65 m |
10.8 m |
3.65 m x 10.8 m |
|
Main Level |
Living Room |
3.17 m |
22.6 m |
3.17 m x 22.6 m |
|
Main Level |
Dining Room |
2.78 m |
3.7 m |
2.78 m x 3.7 m |
|
Main Level |
Kitchen |
2.78 m |
3.1 m |
2.78 m x 3.1 m |
https://www.realtor.ca/real-estate/27756265/544-triangle-street-ottawa-9010-kanata-emerald-meadowstrailwest
