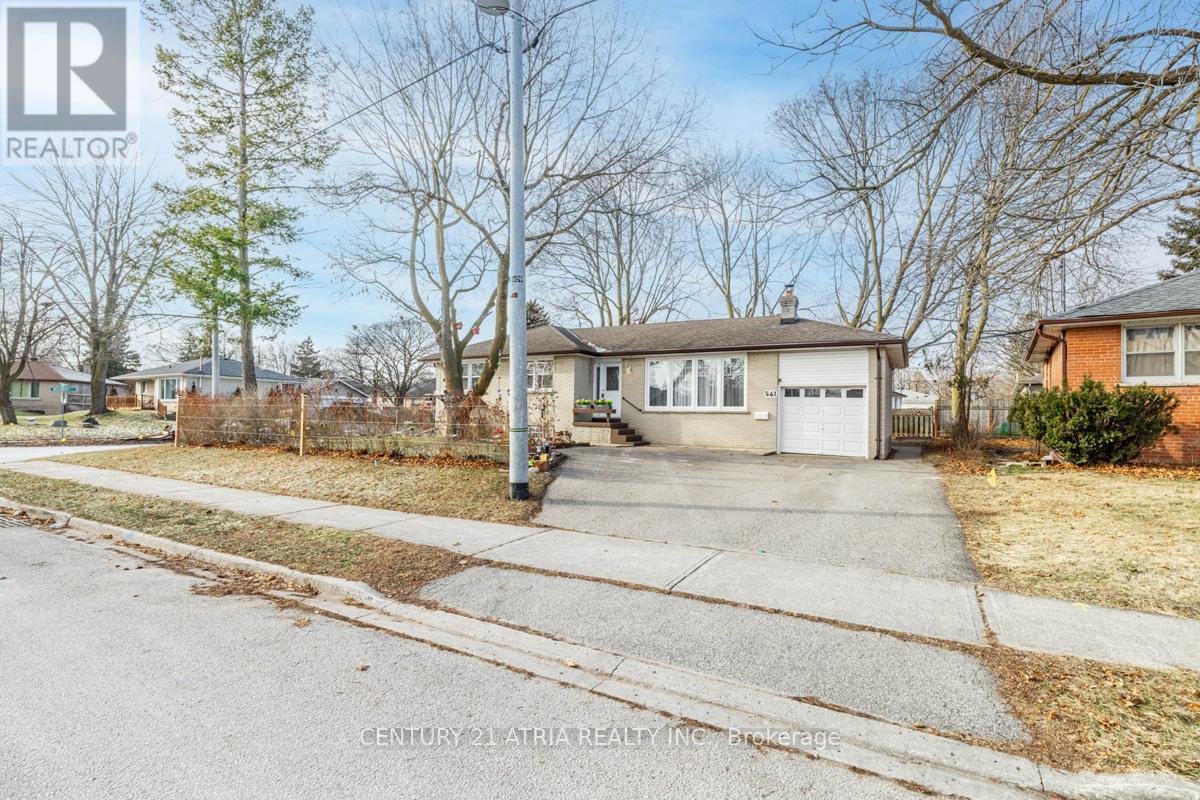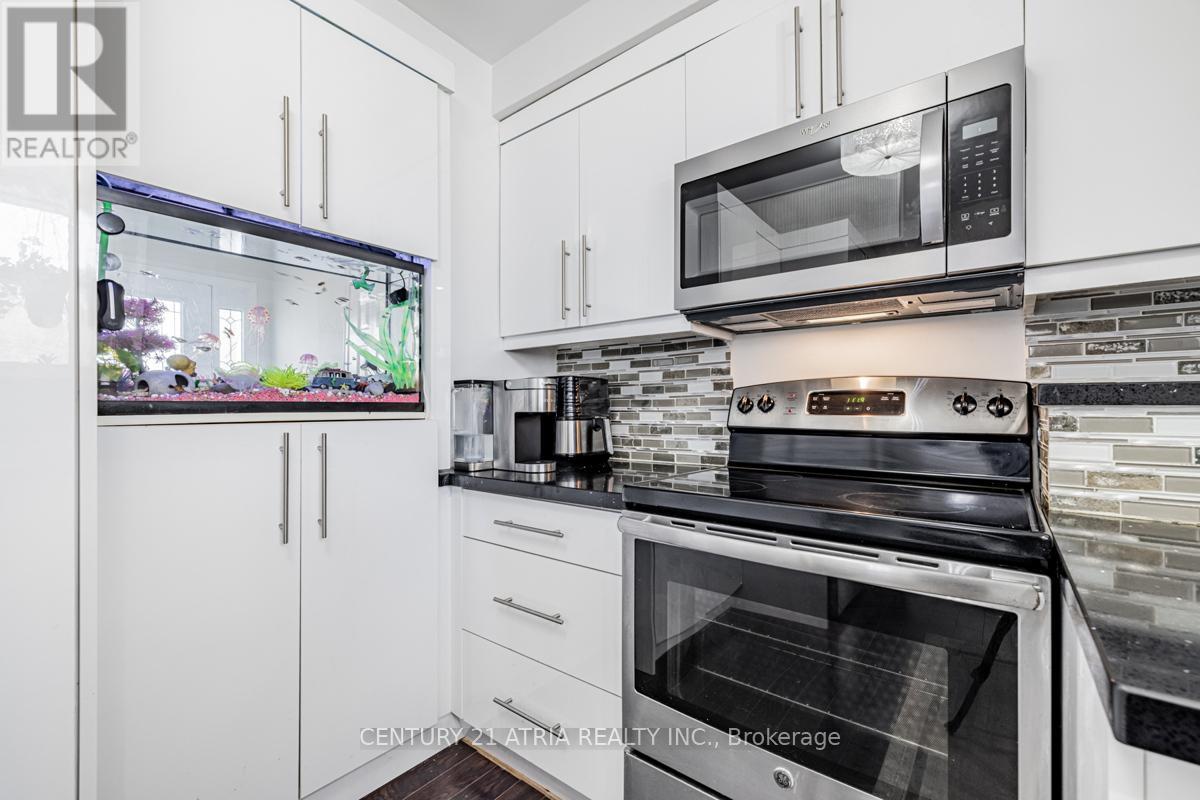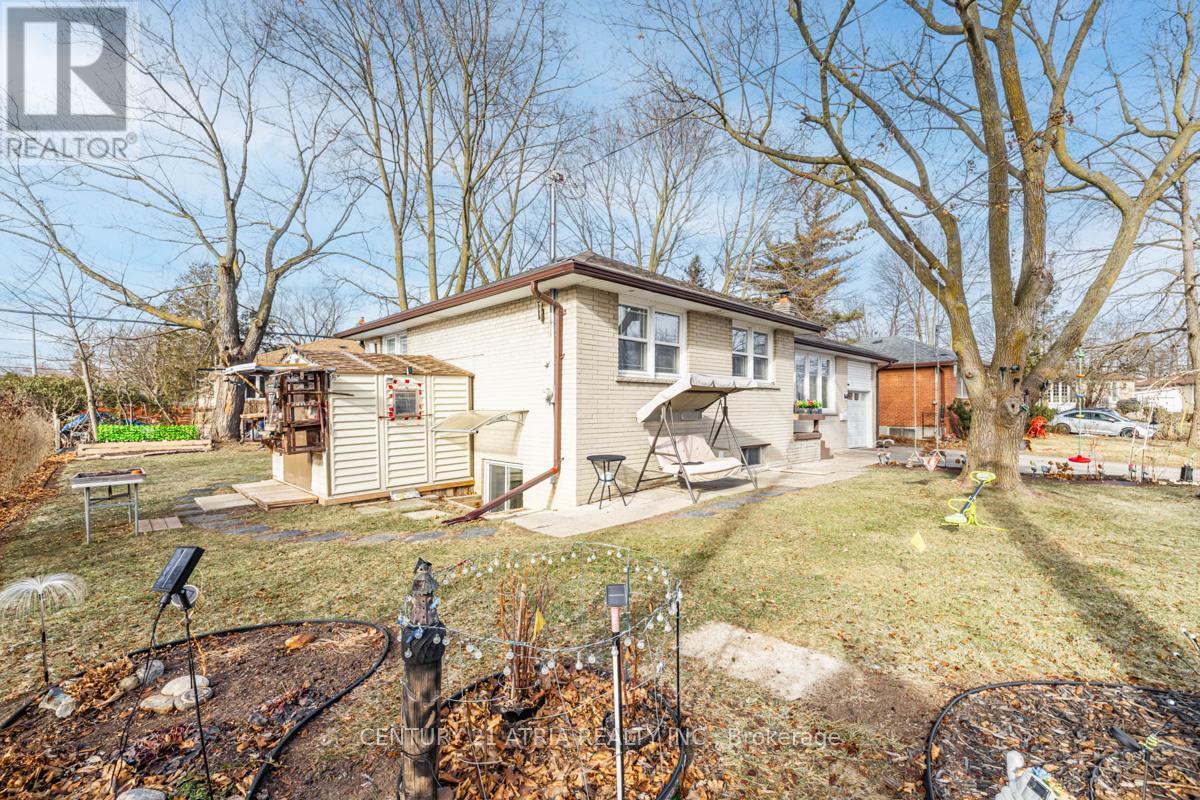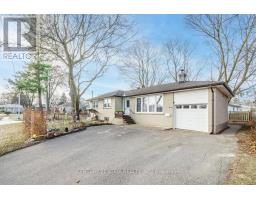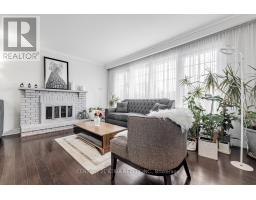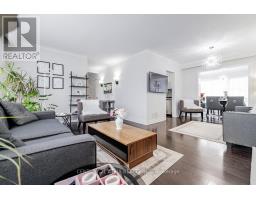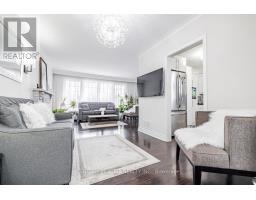5 Bedroom
2 Bathroom
Bungalow
Fireplace
Central Air Conditioning
Forced Air
$1,259,000
This spacious bungalow offers both comfort and versatility! Featuring 3 generous bedrooms with an addition at the back that expands the living space, separate living / dining / family rooms, and upgraded kitchen with stainless steel appliances, tall modern cabinets, and a sleek quartz countertop. Two sets of laundry, newer furnace (2023) and A/C (2023) ensure peace of mind, while the fully finished 2-bedroom basement with a separate entrance provides an ideal suite to help $$$ with the mortgage or offer extra living space. Additional features include a deck, backyard shed, single attached garage and a large driveway with space for 4-5 cars. Waterproofed exterior. Located in the top-rated Bayview Secondary School District and within walking distance to public transit, shopping (No Frills, FreshCo, Food Basics, Walmart, Costco), GoTrain, top schools, Skopit Park, and more. A truly exceptional home with endless possibilities! **EXTRAS** S/S Fridge, S/S stove, S/S dishwasher, S/S hood-range, stacked laundry on main and Washer and Dryer in the basement, all electrical light fixtures, all window coverings. (id:47351)
Property Details
|
MLS® Number
|
N11913765 |
|
Property Type
|
Single Family |
|
Community Name
|
Crosby |
|
Parking Space Total
|
5 |
Building
|
Bathroom Total
|
2 |
|
Bedrooms Above Ground
|
3 |
|
Bedrooms Below Ground
|
2 |
|
Bedrooms Total
|
5 |
|
Architectural Style
|
Bungalow |
|
Basement Development
|
Finished |
|
Basement Features
|
Separate Entrance |
|
Basement Type
|
N/a (finished) |
|
Construction Style Attachment
|
Detached |
|
Cooling Type
|
Central Air Conditioning |
|
Exterior Finish
|
Brick |
|
Fireplace Present
|
Yes |
|
Flooring Type
|
Hardwood, Carpeted, Laminate |
|
Foundation Type
|
Concrete |
|
Heating Fuel
|
Natural Gas |
|
Heating Type
|
Forced Air |
|
Stories Total
|
1 |
|
Type
|
House |
|
Utility Water
|
Municipal Water |
Parking
Land
|
Acreage
|
No |
|
Sewer
|
Sanitary Sewer |
|
Size Frontage
|
61 Ft ,9 In |
|
Size Irregular
|
61.79 Ft |
|
Size Total Text
|
61.79 Ft |
Rooms
| Level |
Type |
Length |
Width |
Dimensions |
|
Basement |
Bedroom 2 |
3.38 m |
2.2 m |
3.38 m x 2.2 m |
|
Basement |
Family Room |
3.9 m |
2.55 m |
3.9 m x 2.55 m |
|
Basement |
Kitchen |
2.39 m |
2.9 m |
2.39 m x 2.9 m |
|
Basement |
Bedroom |
6.11 m |
3.69 m |
6.11 m x 3.69 m |
|
Main Level |
Living Room |
4.85 m |
3.43 m |
4.85 m x 3.43 m |
|
Main Level |
Dining Room |
2.83 m |
2.78 m |
2.83 m x 2.78 m |
|
Main Level |
Family Room |
3.4 m |
2.9 m |
3.4 m x 2.9 m |
|
Main Level |
Kitchen |
2.61 m |
2.32 m |
2.61 m x 2.32 m |
|
Main Level |
Bedroom |
3.6 m |
3.15 m |
3.6 m x 3.15 m |
|
Main Level |
Bedroom 2 |
3 m |
2.58 m |
3 m x 2.58 m |
|
Main Level |
Bedroom 3 |
3.12 m |
3.05 m |
3.12 m x 3.05 m |
https://www.realtor.ca/real-estate/27780236/541-lynett-crescent-richmond-hill-crosby-crosby


