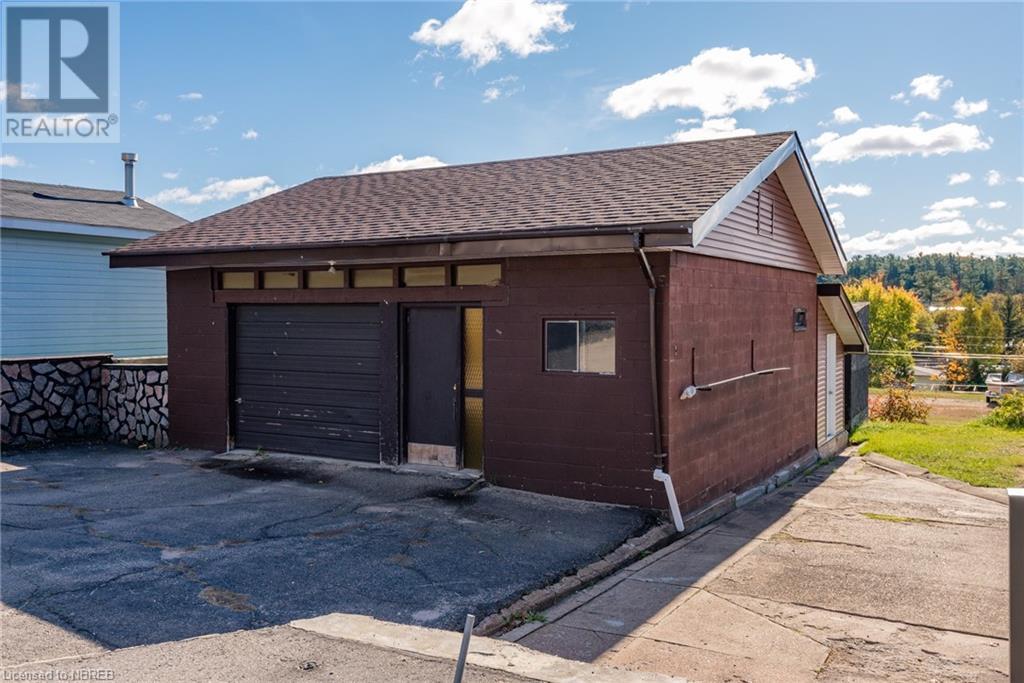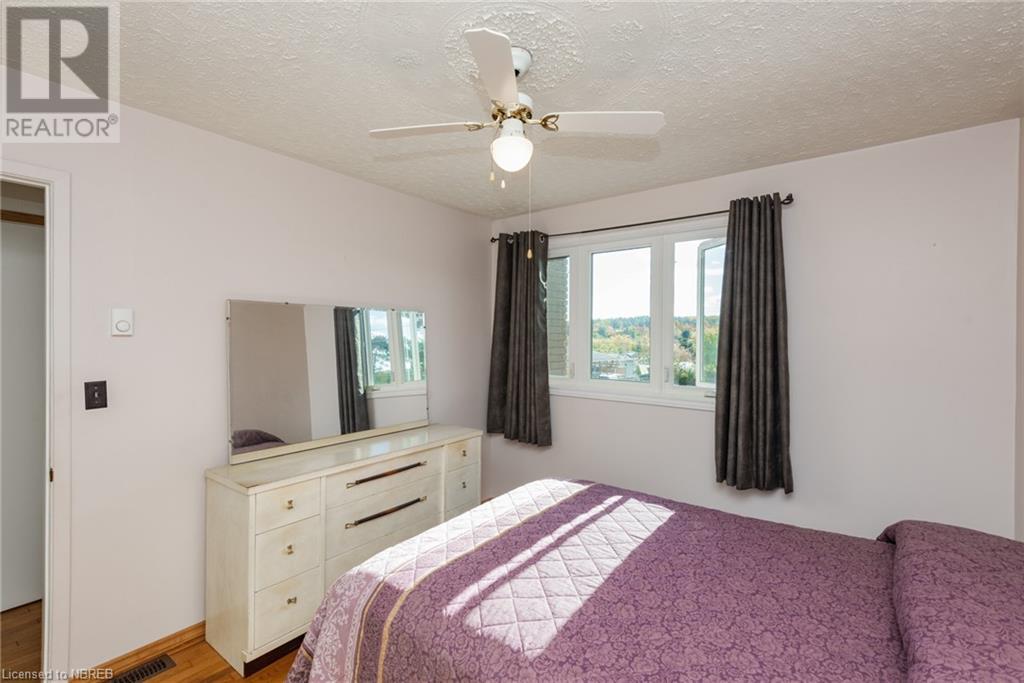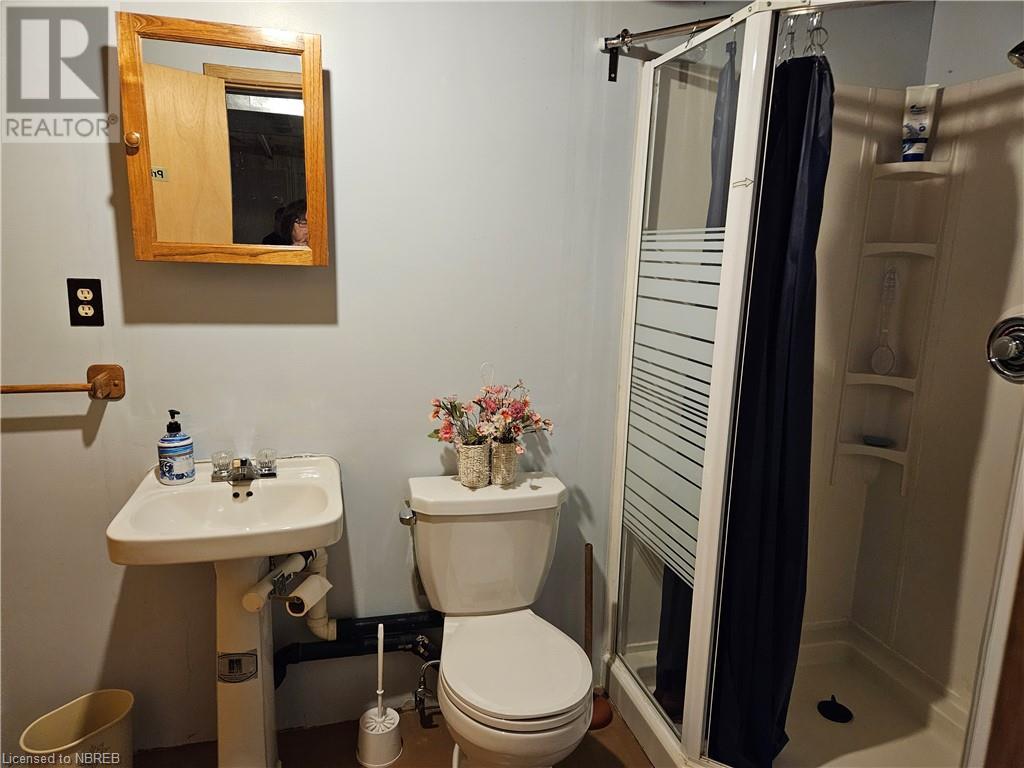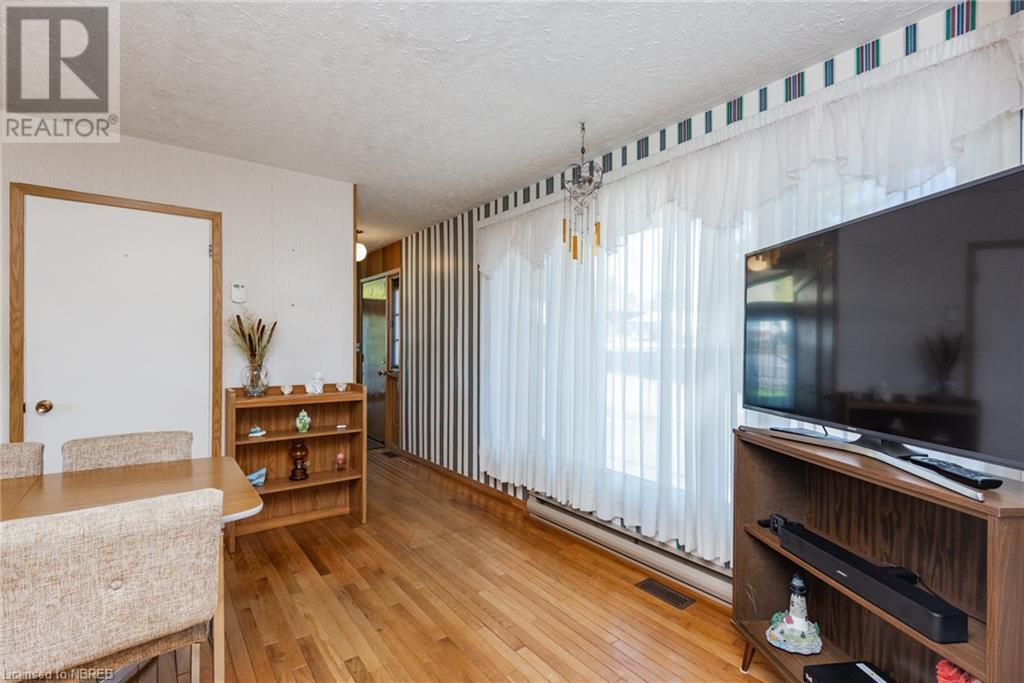3 Bedroom
2 Bathroom
2472 sqft
2 Level
Fireplace
Central Air Conditioning
Baseboard Heaters
$329,000
Immediate Possession. Brick bungalow with access from 2 streets. 3 bedrooms, 2 baths. Dining room with patio doors leading to large deck. Living room with cathedral ceilings. Gas heat, central air, full basement with rec room. 2 decks. Garage 26X26, storage shed. Paved driveway for 8 vehicles. Many upgrades. Some hardwood floors. Walking distance to school, church, and beach. (id:47351)
Open House
This property has open houses!
October
19
Saturday
Starts at:
10:30 am
Ends at:12:00 pm
Property Details
| MLS® Number | 40638427 |
| Property Type | Single Family |
| AmenitiesNearBy | Airport, Beach, Golf Nearby, Hospital, Marina, Park, Place Of Worship, Playground, Schools, Shopping, Ski Area |
| CommunicationType | High Speed Internet |
| CommunityFeatures | Community Centre, School Bus |
| Features | Paved Driveway, Recreational |
| ParkingSpaceTotal | 8 |
| Structure | Shed |
Building
| BathroomTotal | 2 |
| BedroomsAboveGround | 3 |
| BedroomsTotal | 3 |
| Appliances | Dryer, Oven - Built-in, Stove, Washer, Window Coverings |
| ArchitecturalStyle | 2 Level |
| BasementDevelopment | Partially Finished |
| BasementType | Full (partially Finished) |
| ConstructionStyleAttachment | Detached |
| CoolingType | Central Air Conditioning |
| ExteriorFinish | Brick |
| FireProtection | None |
| FireplacePresent | Yes |
| FireplaceTotal | 1 |
| Fixture | Ceiling Fans |
| HeatingFuel | Natural Gas |
| HeatingType | Baseboard Heaters |
| StoriesTotal | 2 |
| SizeInterior | 2472 Sqft |
| Type | House |
| UtilityWater | Municipal Water |
Parking
| Detached Garage |
Land
| AccessType | Road Access, Highway Access |
| Acreage | No |
| FenceType | Partially Fenced |
| LandAmenities | Airport, Beach, Golf Nearby, Hospital, Marina, Park, Place Of Worship, Playground, Schools, Shopping, Ski Area |
| Sewer | Municipal Sewage System |
| SizeDepth | 132 Ft |
| SizeFrontage | 82 Ft |
| SizeIrregular | 0.31 |
| SizeTotal | 0.31 Ac|under 1/2 Acre |
| SizeTotalText | 0.31 Ac|under 1/2 Acre |
| ZoningDescription | R1 |
Rooms
| Level | Type | Length | Width | Dimensions |
|---|---|---|---|---|
| Basement | Recreation Room | 19'0'' x 22'0'' | ||
| Basement | 3pc Bathroom | Measurements not available | ||
| Basement | Utility Room | 33'0'' x 22'0'' | ||
| Main Level | Bedroom | 9'0'' x 9'0'' | ||
| Main Level | Bedroom | 7'7'' x 12'8'' | ||
| Main Level | Primary Bedroom | 10'0'' x 11'8'' | ||
| Main Level | 5pc Bathroom | 10'0'' x 5'0'' | ||
| Main Level | Living Room | 11'8'' x 20'0'' | ||
| Main Level | Dining Room | 20'0'' x 11'8'' | ||
| Main Level | Kitchen | 9'6'' x 9'6'' |
Utilities
| Cable | Available |
| Electricity | Available |
| Natural Gas | Available |
| Telephone | Available |
https://www.realtor.ca/real-estate/27336615/541-brydges-street-mattawa












































