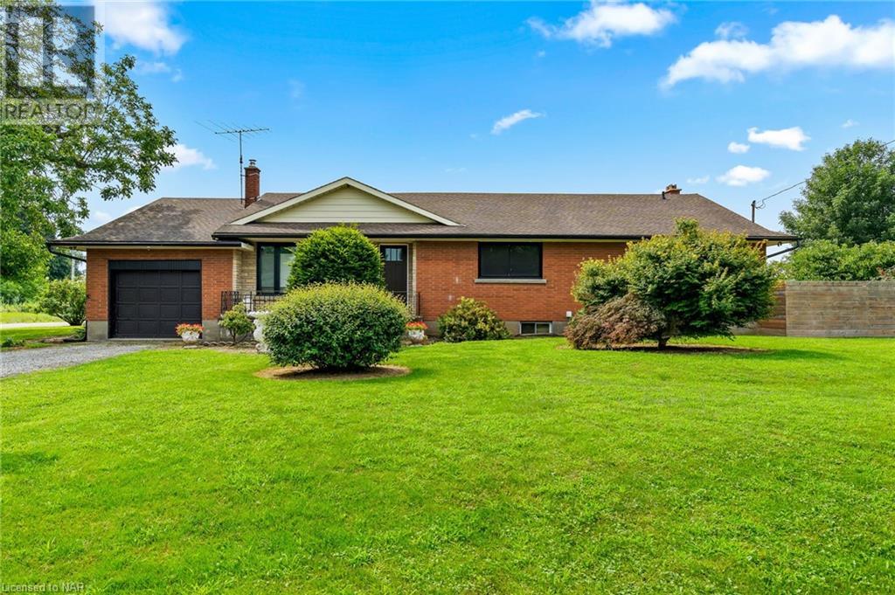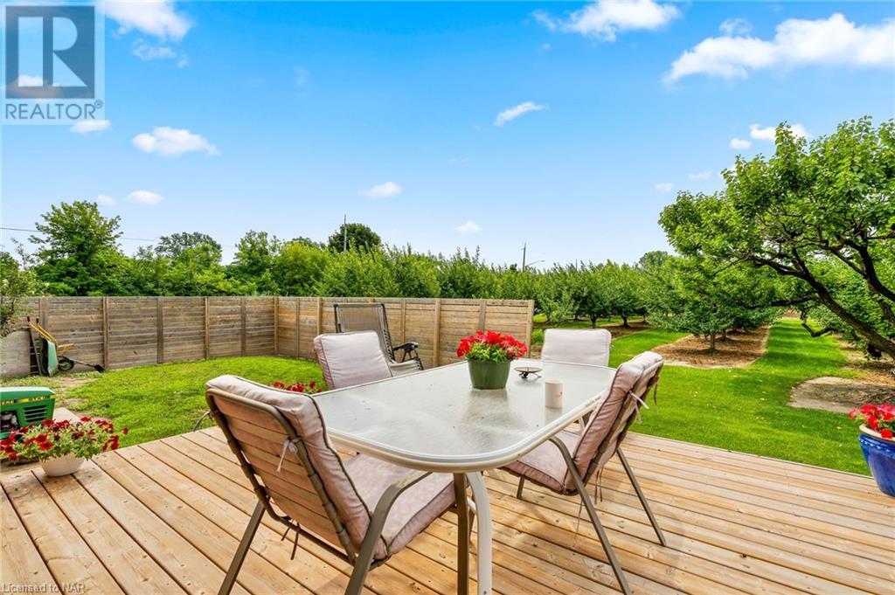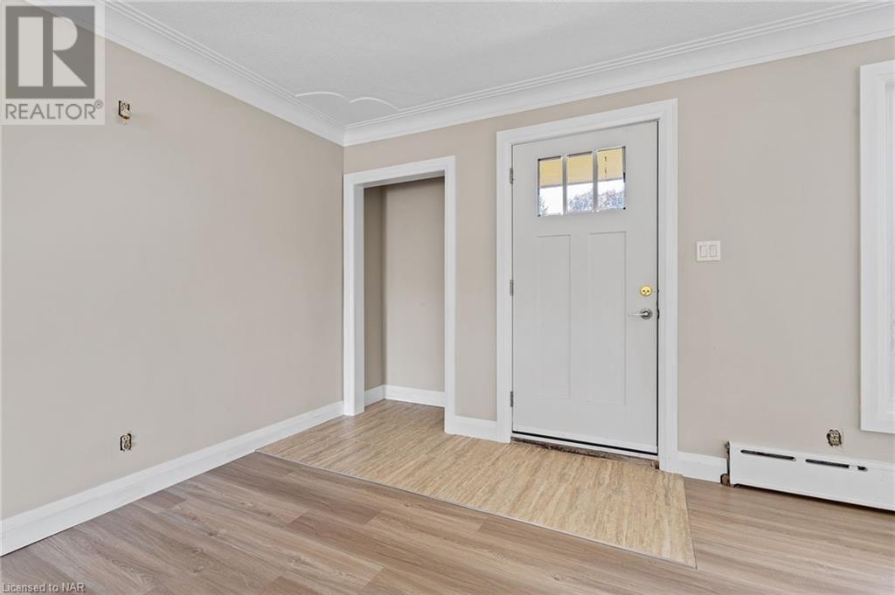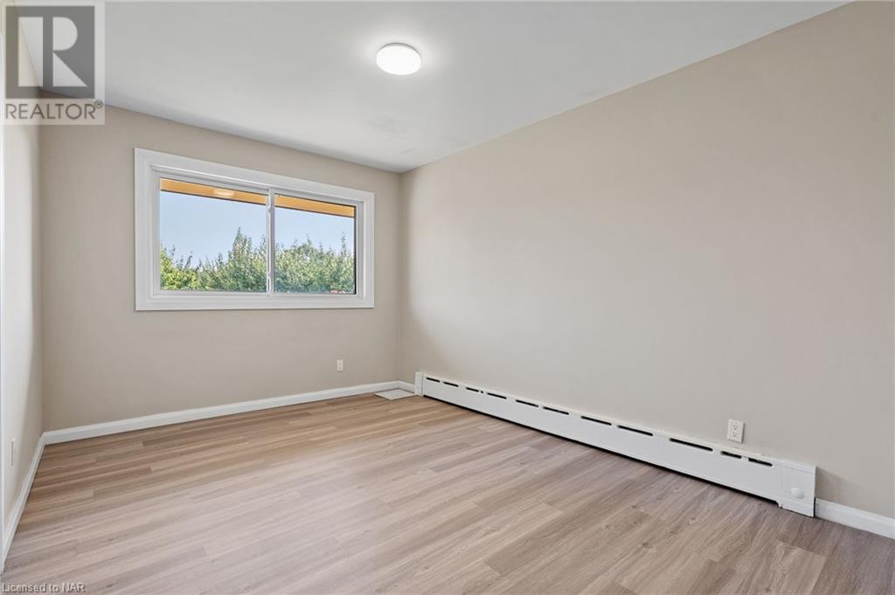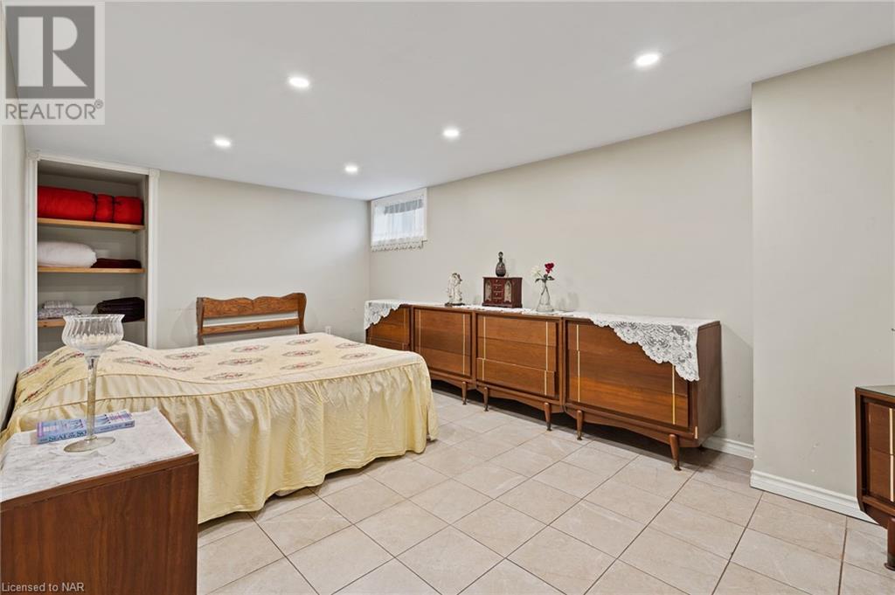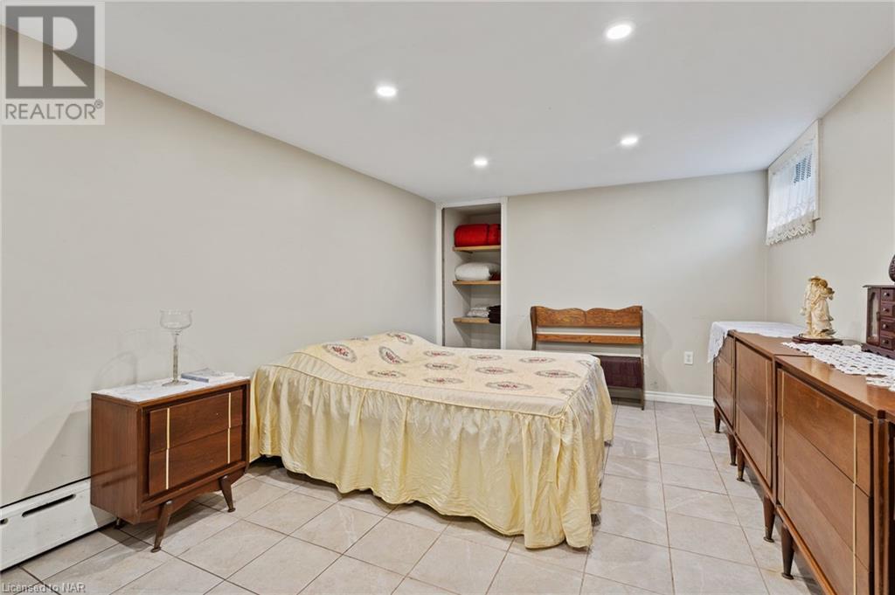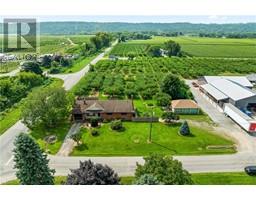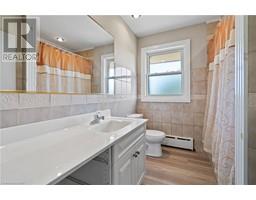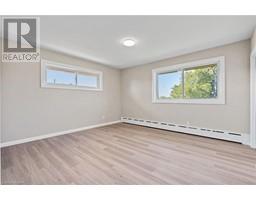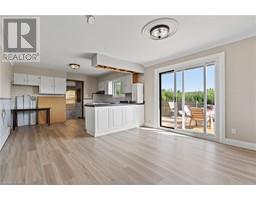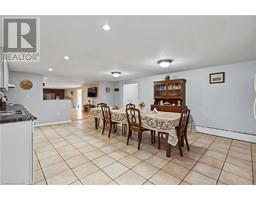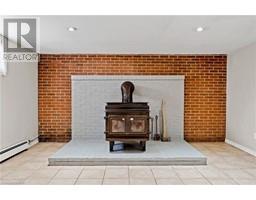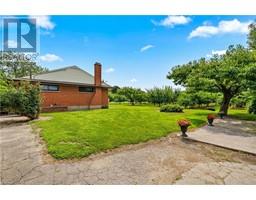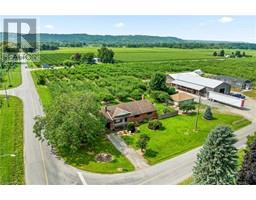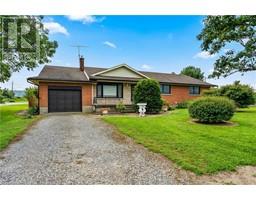5 Bedroom
2 Bathroom
3652 sqft
Bungalow
None
Hot Water Radiator Heat
$1,119,000
Wow! A MASSIVE bungalow on a rare 1 ACRE LOT, offering a peaceful retreat with your very own fruit trees, an attached garage and an additional triple garage with its own separate driveway access. The main level of the brick home boasts recent updates, with a kitchen that is ready for your personal touch. This unique bungalow features four spacious bedrooms on the main floor—an uncommon find! The basement offers great in-law potential, complete with a full kitchen and two separate entrances. Currently, the basement includes one bedroom and one bathroom, but there's ample space to add more. Enjoy stunning views of the Niagara Escarpment and the convenience of nearby golf courses, schools, wineries, and amenities. Recent updates include new windows and doors (2021), a renovated main level (2021), and improvements to the basement kitchen and flooring (2018), among others. Don’t miss this wonderful opportunity! (id:47351)
Property Details
|
MLS® Number
|
40643352 |
|
Property Type
|
Single Family |
|
CommunityFeatures
|
Quiet Area |
|
EquipmentType
|
None |
|
Features
|
Corner Site, Country Residential, Sump Pump |
|
ParkingSpaceTotal
|
12 |
|
RentalEquipmentType
|
None |
Building
|
BathroomTotal
|
2 |
|
BedroomsAboveGround
|
4 |
|
BedroomsBelowGround
|
1 |
|
BedroomsTotal
|
5 |
|
Appliances
|
Dishwasher, Dryer, Refrigerator, Washer |
|
ArchitecturalStyle
|
Bungalow |
|
BasementDevelopment
|
Finished |
|
BasementType
|
Full (finished) |
|
ConstructedDate
|
1960 |
|
ConstructionStyleAttachment
|
Detached |
|
CoolingType
|
None |
|
ExteriorFinish
|
Aluminum Siding, Brick |
|
HeatingType
|
Hot Water Radiator Heat |
|
StoriesTotal
|
1 |
|
SizeInterior
|
3652 Sqft |
|
Type
|
House |
|
UtilityWater
|
Municipal Water |
Parking
|
Attached Garage
|
|
|
Detached Garage
|
|
Land
|
Acreage
|
No |
|
Sewer
|
Septic System |
|
SizeDepth
|
248 Ft |
|
SizeFrontage
|
176 Ft |
|
SizeTotalText
|
1/2 - 1.99 Acres |
|
ZoningDescription
|
Ag |
Rooms
| Level |
Type |
Length |
Width |
Dimensions |
|
Basement |
Eat In Kitchen |
|
|
22'2'' x 16'3'' |
|
Basement |
Family Room |
|
|
30'10'' x 14'11'' |
|
Basement |
Storage |
|
|
5'8'' x 6'3'' |
|
Basement |
3pc Bathroom |
|
|
Measurements not available |
|
Basement |
Bedroom |
|
|
17'0'' x 10'9'' |
|
Basement |
Utility Room |
|
|
15'5'' x 12'11'' |
|
Basement |
Storage |
|
|
16'7'' x 6'4'' |
|
Main Level |
Dining Room |
|
|
10'10'' x 13'4'' |
|
Main Level |
3pc Bathroom |
|
|
Measurements not available |
|
Main Level |
Bedroom |
|
|
13'9'' x 12'8'' |
|
Main Level |
Bedroom |
|
|
10'0'' x 12'10'' |
|
Main Level |
Bedroom |
|
|
13'7'' x 12'8'' |
|
Main Level |
Primary Bedroom |
|
|
12'6'' x 14'6'' |
|
Main Level |
Living Room |
|
|
22'2'' x 16'2'' |
|
Main Level |
Kitchen |
|
|
11'4'' x 13'4'' |
https://www.realtor.ca/real-estate/27380812/540-concession-1-road-niagara-on-the-lake

