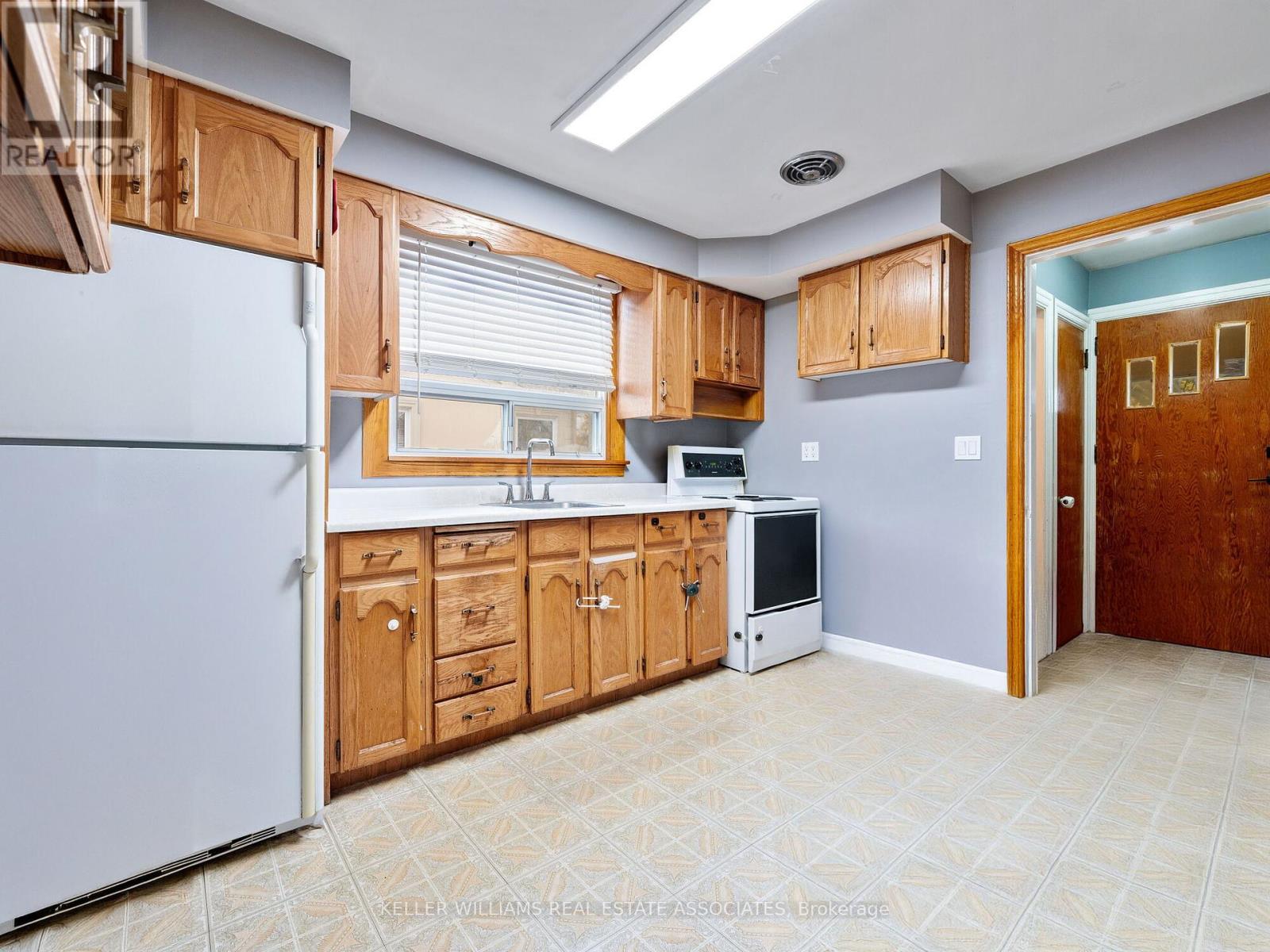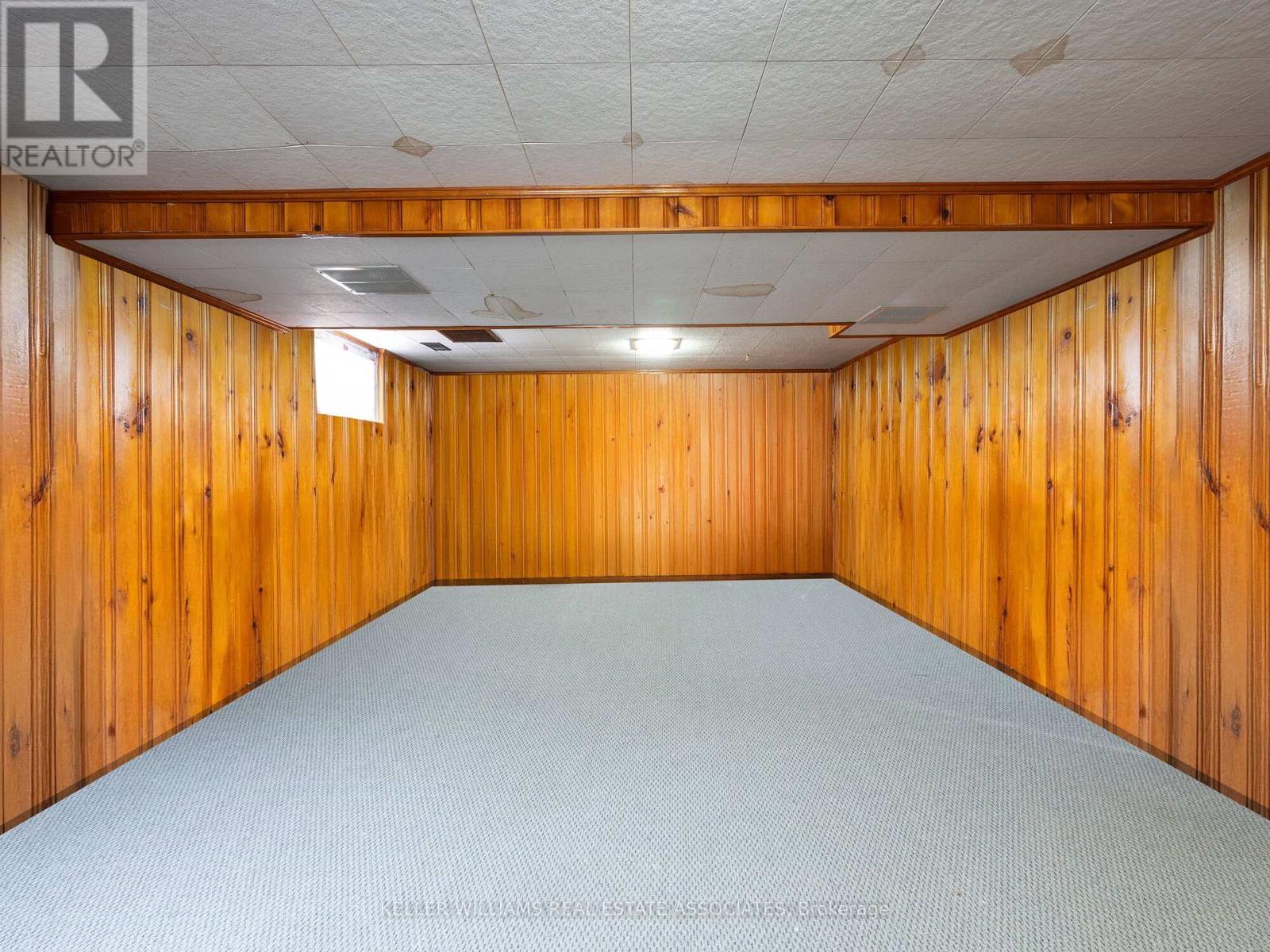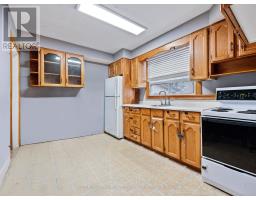3 Bedroom
1 Bathroom
Bungalow
Central Air Conditioning
Forced Air
$849,500
Welcome to 54 Woodward Avenue with a separate entrance offering potential for an up-and-down rental configuration. A charming brick bungalow set on a generous and private lot in a quiet, family-friendly Brampton neighbourhood. This well-maintained home features 3 bedrooms, 1 bathroom, a spacious living room, and an eat-in kitchen. The fully finished basement adds versatility with a large recreation room, a cold cellar, and carpeting throughout. The property boasts two driveways one accommodating 3 cars, the other for 1 car plus a 1-car garage with a garage door opener. An enclosed porch adds functionality, while the expansive backyard, complete with a shed, provides ample space for outdoor enjoyment. Additional highlights include an owned hot water tank and water softener. Recent updates include a 5-year-old A/C unit and 100-amp copper electrical. Ideally located with walking distance to elementary and high schools, GO Transit, parks, shopping, and major highways, this home blends charm, space, and opportunity. (id:47351)
Property Details
|
MLS® Number
|
W11935429 |
|
Property Type
|
Single Family |
|
Community Name
|
Brampton North |
|
Amenities Near By
|
Park, Public Transit, Place Of Worship, Schools |
|
Community Features
|
Community Centre |
|
Parking Space Total
|
4 |
Building
|
Bathroom Total
|
1 |
|
Bedrooms Above Ground
|
3 |
|
Bedrooms Total
|
3 |
|
Appliances
|
Dryer, Refrigerator, Stove, Washer |
|
Architectural Style
|
Bungalow |
|
Basement Development
|
Finished |
|
Basement Type
|
Full (finished) |
|
Construction Style Attachment
|
Detached |
|
Cooling Type
|
Central Air Conditioning |
|
Exterior Finish
|
Brick |
|
Flooring Type
|
Hardwood, Linoleum, Carpeted |
|
Foundation Type
|
Block |
|
Heating Fuel
|
Natural Gas |
|
Heating Type
|
Forced Air |
|
Stories Total
|
1 |
|
Type
|
House |
|
Utility Water
|
Municipal Water |
Parking
Land
|
Acreage
|
No |
|
Fence Type
|
Fenced Yard |
|
Land Amenities
|
Park, Public Transit, Place Of Worship, Schools |
|
Sewer
|
Sanitary Sewer |
|
Size Depth
|
129 Ft ,6 In |
|
Size Frontage
|
50 Ft ,1 In |
|
Size Irregular
|
50.15 X 129.56 Ft |
|
Size Total Text
|
50.15 X 129.56 Ft |
Rooms
| Level |
Type |
Length |
Width |
Dimensions |
|
Basement |
Recreational, Games Room |
3.67 m |
6.11 m |
3.67 m x 6.11 m |
|
Basement |
Cold Room |
2.44 m |
2.44 m |
2.44 m x 2.44 m |
|
Main Level |
Primary Bedroom |
2.46 m |
3.98 m |
2.46 m x 3.98 m |
|
Main Level |
Living Room |
3.35 m |
3.97 m |
3.35 m x 3.97 m |
|
Main Level |
Kitchen |
2.46 m |
3.36 m |
2.46 m x 3.36 m |
|
Main Level |
Bedroom 2 |
2.46 m |
3.38 m |
2.46 m x 3.38 m |
|
Main Level |
Bedroom 3 |
2.46 m |
6.11 m |
2.46 m x 6.11 m |
Utilities
|
Cable
|
Installed |
|
Sewer
|
Installed |
https://www.realtor.ca/real-estate/27829916/54-woodward-avenue-brampton-brampton-north-brampton-north


































