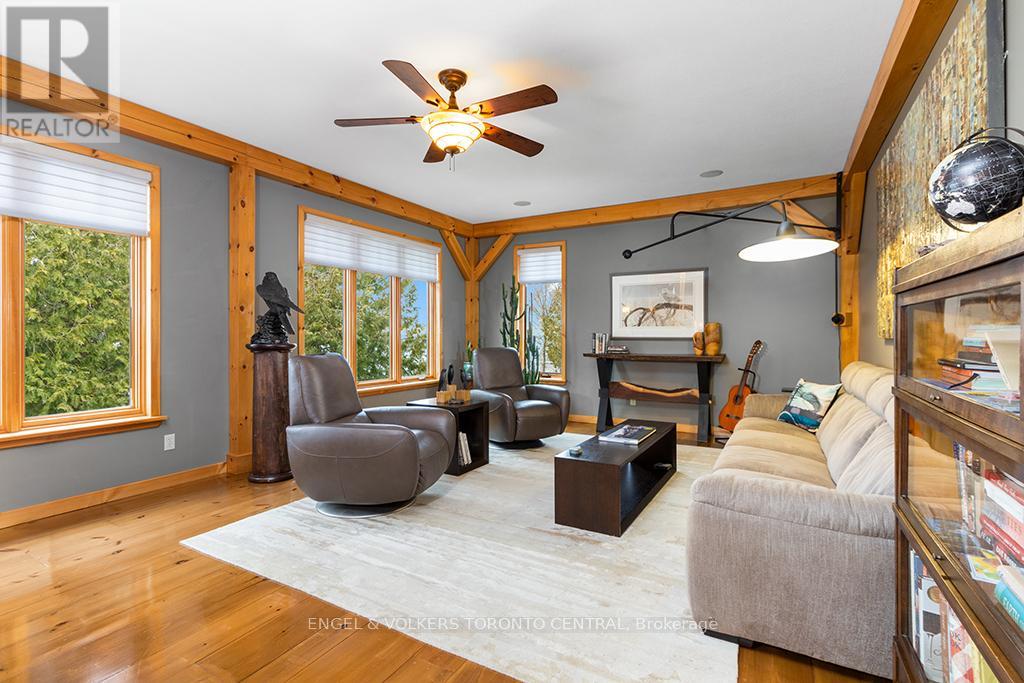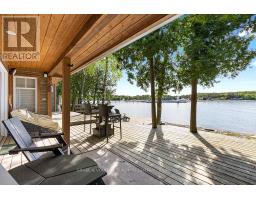4 Bedroom
3 Bathroom
Bungalow
Fireplace
Radiant Heat
Waterfront
$1,595,000
Exceptional waterfront property with clean, protected shoreline in Lions Head Bay just steps to the marina. Custom designed and built bungalow with walk-out. 2 fireplaces, hardwood flooring. Unique garage layout allows for lower level workshop and storage. Impeccably maintained with pride of ownership evident. Unlike any other lake house you have seen. Incredible location! Friendly entrance to water. Genuinely well priced by comparison. Must see in person to fully understand and appreciate all the features and benefits of this remarkable waterfront home and property. The owners live permanently in this location and boast about the many activities The Bruce has to offer and the comfortable sense of community. Quiet, no-through street with minimal traffic. A great weekend getaway retreat. Welcome to Lakefront Living! (id:47351)
Property Details
|
MLS® Number
|
X8213224 |
|
Property Type
|
Single Family |
|
Community Name
|
Northern Bruce Peninsula |
|
ParkingSpaceTotal
|
3 |
|
ViewType
|
Unobstructed Water View |
|
WaterFrontType
|
Waterfront |
Building
|
BathroomTotal
|
3 |
|
BedroomsAboveGround
|
4 |
|
BedroomsTotal
|
4 |
|
Appliances
|
Water Heater, Dishwasher, Dryer, Freezer, Garage Door Opener, Microwave, Range, Refrigerator, Stove, Washer, Window Coverings |
|
ArchitecturalStyle
|
Bungalow |
|
BasementDevelopment
|
Finished |
|
BasementFeatures
|
Walk Out |
|
BasementType
|
N/a (finished) |
|
ConstructionStyleAttachment
|
Detached |
|
ExteriorFinish
|
Stucco, Wood |
|
FireplacePresent
|
Yes |
|
FoundationType
|
Poured Concrete |
|
HalfBathTotal
|
1 |
|
HeatingType
|
Radiant Heat |
|
StoriesTotal
|
1 |
|
Type
|
House |
|
UtilityPower
|
Generator |
Parking
Land
|
AccessType
|
Year-round Access |
|
Acreage
|
No |
|
Sewer
|
Septic System |
|
SizeDepth
|
141 Ft ,9 In |
|
SizeFrontage
|
60 Ft ,2 In |
|
SizeIrregular
|
60.24 X 141.79 Ft |
|
SizeTotalText
|
60.24 X 141.79 Ft|under 1/2 Acre |
|
ZoningDescription
|
R2 |
Rooms
| Level |
Type |
Length |
Width |
Dimensions |
|
Main Level |
Living Room |
6.81 m |
4.65 m |
6.81 m x 4.65 m |
|
Main Level |
Kitchen |
4.01 m |
3.66 m |
4.01 m x 3.66 m |
|
Main Level |
Primary Bedroom |
4.9 m |
4.32 m |
4.9 m x 4.32 m |
|
Ground Level |
Family Room |
5.99 m |
5.79 m |
5.99 m x 5.79 m |
|
Ground Level |
Bedroom |
4.65 m |
4.09 m |
4.65 m x 4.09 m |
|
Ground Level |
Bedroom |
3.99 m |
3.96 m |
3.99 m x 3.96 m |
|
Ground Level |
Laundry Room |
3.66 m |
3.05 m |
3.66 m x 3.05 m |
https://www.realtor.ca/real-estate/26721262/54-william-street-northern-bruce-peninsula-northern-bruce-peninsula
















































































