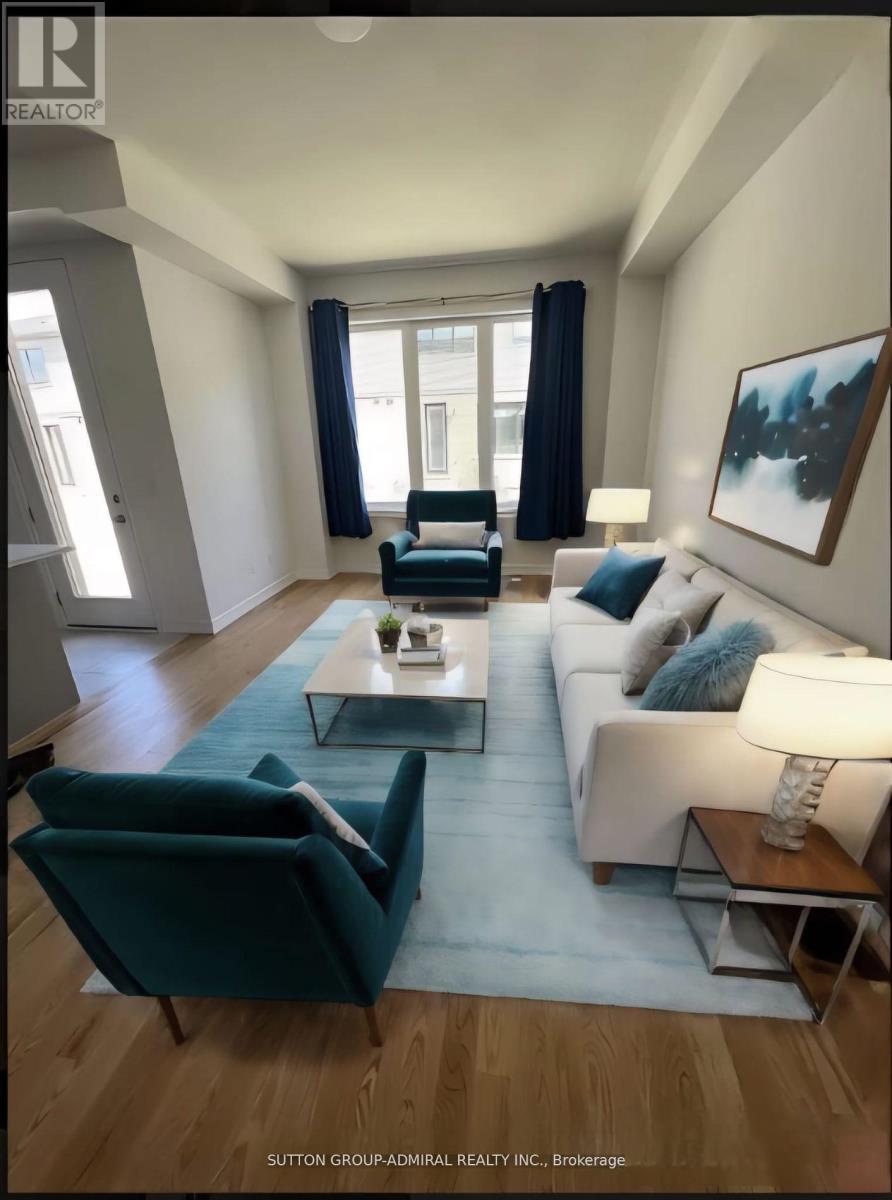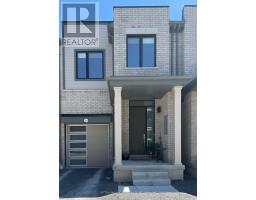3 Bedroom
3 Bathroom
Central Air Conditioning
Forced Air
$788,000Maintenance, Parcel of Tied Land
$116 Monthly
Maintenance, Parcel of Tied Land
$116 MonthlyBe Ready To Fall In Love With Sun-Filled Georges 5-Month-Old Townhome. Modern 3 Bed, 3 Bath, 9Feet Ceiling With Fantastic Open Concept Layout, Stainless Steel Appliances, Huge Master Bdr With 5 Pc Ensuite & W/I Closet. The Other 2 Bedrooms Are Spacious As Well. 2Nd Floor Laundry. Desirable Location Close To Transportation, HWY407 & HWY 7. Making This Property The Perfect Home For Your Family Or As A Turn-Key Investment! Photos Are Virtually Staged. **** EXTRAS **** all the existing kitchen appliance's (id:47351)
Property Details
| MLS® Number | E9302774 |
| Property Type | Single Family |
| Community Name | Brooklin |
| ParkingSpaceTotal | 2 |
Building
| BathroomTotal | 3 |
| BedroomsAboveGround | 3 |
| BedroomsTotal | 3 |
| BasementDevelopment | Unfinished |
| BasementType | Full (unfinished) |
| ConstructionStyleAttachment | Attached |
| CoolingType | Central Air Conditioning |
| ExteriorFinish | Brick |
| FlooringType | Tile |
| FoundationType | Concrete |
| HalfBathTotal | 1 |
| HeatingFuel | Natural Gas |
| HeatingType | Forced Air |
| StoriesTotal | 2 |
| Type | Row / Townhouse |
| UtilityWater | Municipal Water |
Parking
| Garage |
Land
| Acreage | No |
| Sewer | Sanitary Sewer |
| SizeDepth | 80 Ft |
| SizeFrontage | 20 Ft |
| SizeIrregular | 20 X 80 Ft |
| SizeTotalText | 20 X 80 Ft |
Rooms
| Level | Type | Length | Width | Dimensions |
|---|---|---|---|---|
| Second Level | Bathroom | Measurements not available | ||
| Second Level | Primary Bedroom | Measurements not available | ||
| Second Level | Bedroom 2 | Measurements not available | ||
| Second Level | Bedroom 3 | Measurements not available | ||
| Second Level | Laundry Room | Measurements not available | ||
| Second Level | Bathroom | Measurements not available | ||
| Main Level | Foyer | Measurements not available | ||
| Main Level | Living Room | Measurements not available | ||
| Main Level | Dining Room | Measurements not available | ||
| Main Level | Kitchen | Measurements not available |
https://www.realtor.ca/real-estate/27374054/54-sorbara-way-whitby-brooklin-brooklin


































