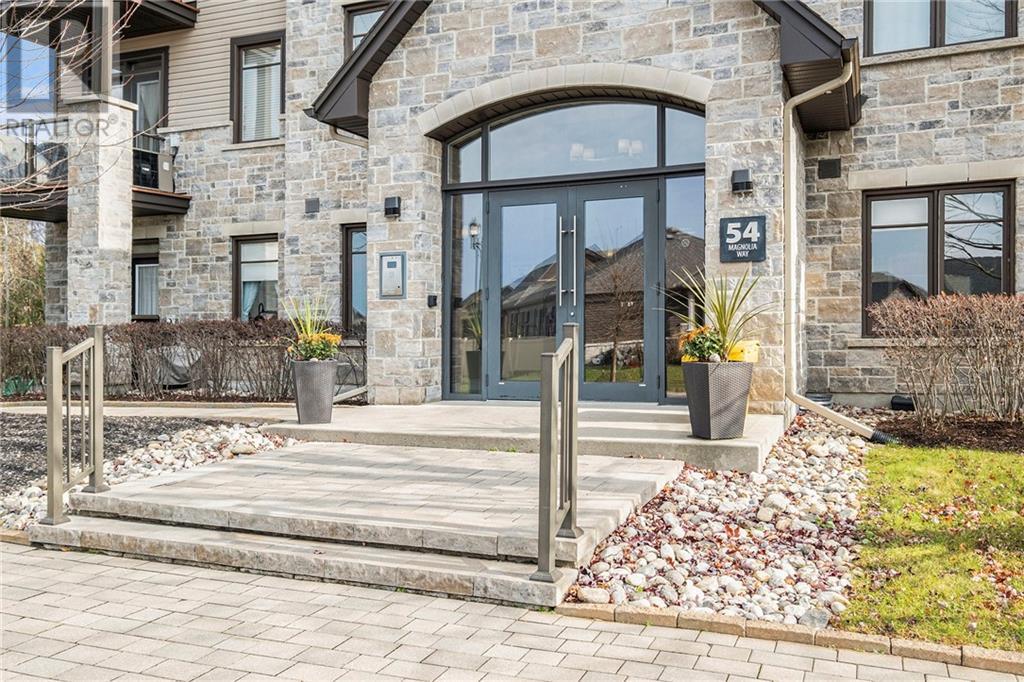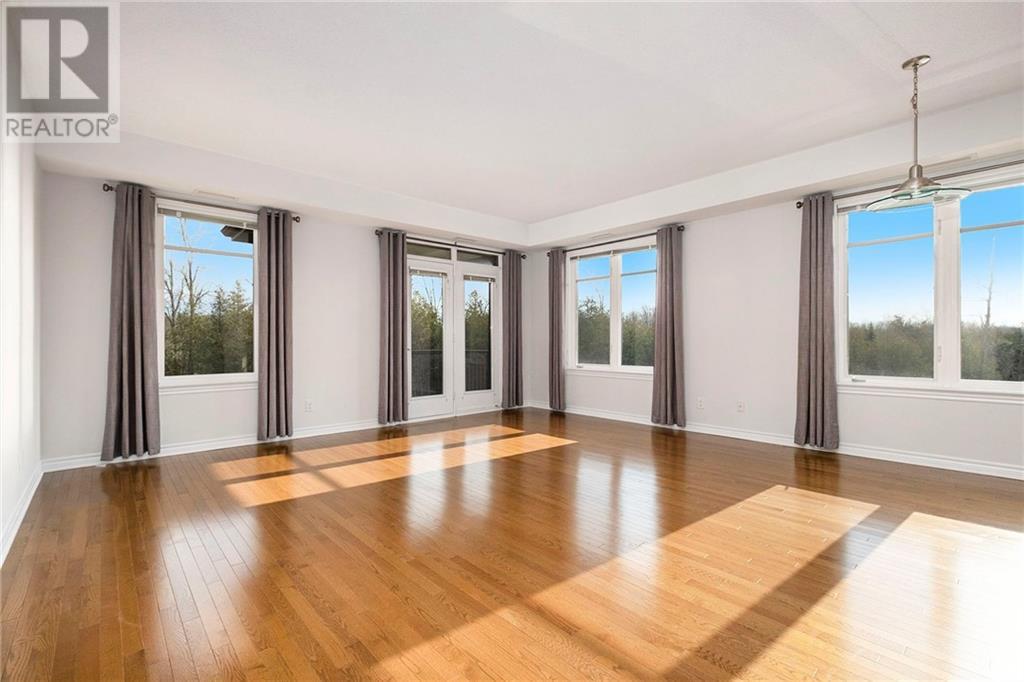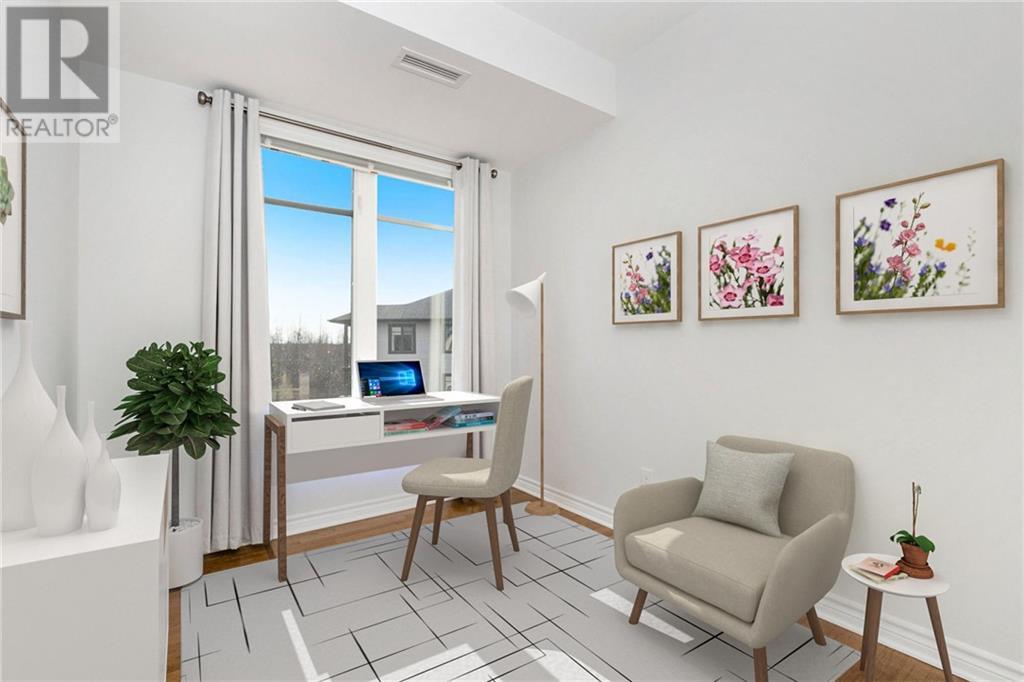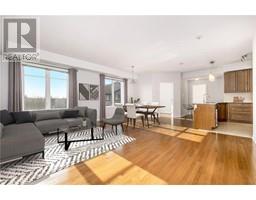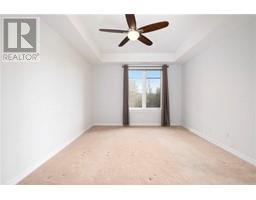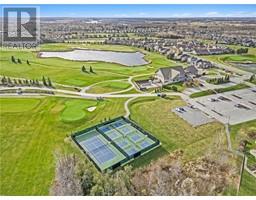$524,900Maintenance, Property Management, Other, See Remarks
$913 Monthly
Maintenance, Property Management, Other, See Remarks
$913 MonthlyWelcome to “The Hogan,” the largest condo unit in the sought-after Equinelle golf community! This stunning 1,295 sq ft condo offers maintenance-free living. With two bedrooms, den, and two full baths, including a luxurious 5-piece ensuite. This bright and spacious unit is ideal for relaxation. Step into an inviting open-concept space featuring hardwood floors and cozy carpet in the bedrooms. The kitchen boasts elegant granite countertops and stainless steel appliances. Freshly painted adds to the unit’s pristine appeal, making it move-in ready. Enjoy peaceful mornings or quiet evenings on your private balcony with no rear neighbours. Additional features include in-unit laundry, underground parking, and a dedicated storage unit. Equinelle offers top-notch amenities: play on the pickleball courts, swim in the outdoor pool at the resident club, or join one of Ottawa’s top-rated golf courses. This is a rare opportunity to experience a lifestyle of luxury and leisure in Equinelle. (id:47351)
Property Details
| MLS® Number | 1419509 |
| Property Type | Single Family |
| Neigbourhood | Equinelle |
| CommunityFeatures | Pets Allowed With Restrictions |
| Features | Private Setting, Wooded Area, Balcony |
| ParkingSpaceTotal | 1 |
Building
| BathroomTotal | 2 |
| BedroomsAboveGround | 2 |
| BedroomsTotal | 2 |
| Amenities | Laundry - In Suite |
| Appliances | Refrigerator, Dishwasher, Dryer, Stove, Washer, Blinds |
| ArchitecturalStyle | Bungalow |
| BasementDevelopment | Not Applicable |
| BasementType | None (not Applicable) |
| ConstructedDate | 2013 |
| CoolingType | Central Air Conditioning |
| ExteriorFinish | Stone, Siding |
| Fixture | Drapes/window Coverings |
| FlooringType | Wall-to-wall Carpet, Hardwood, Ceramic |
| FoundationType | Poured Concrete |
| HeatingFuel | Natural Gas |
| HeatingType | Forced Air |
| StoriesTotal | 1 |
| Type | Apartment |
| UtilityWater | Municipal Water |
Parking
| Underground | |
| Visitor Parking |
Land
| Acreage | No |
| Sewer | Municipal Sewage System |
| ZoningDescription | Res |
Rooms
| Level | Type | Length | Width | Dimensions |
|---|---|---|---|---|
| Main Level | Living Room | 12'9" x 18'3" | ||
| Main Level | Dining Room | 8'5" x 9'7" | ||
| Main Level | Kitchen | 14'4" x 12'7" | ||
| Main Level | Foyer | 5'8" x 5'2" | ||
| Main Level | Primary Bedroom | 18'11" x 11'7" | ||
| Main Level | Other | 4'10" x 4'10" | ||
| Main Level | 5pc Ensuite Bath | 9'9" x 7'9" | ||
| Main Level | Den | 7'8" x 11'0" | ||
| Main Level | Bedroom | 8'9" x 15'2" | ||
| Main Level | 4pc Bathroom | 5'2" x 8'1" | ||
| Main Level | Laundry Room | 5'2" x 5'2" |
https://www.realtor.ca/real-estate/27628981/54-magnolia-way-kemptville-equinelle



