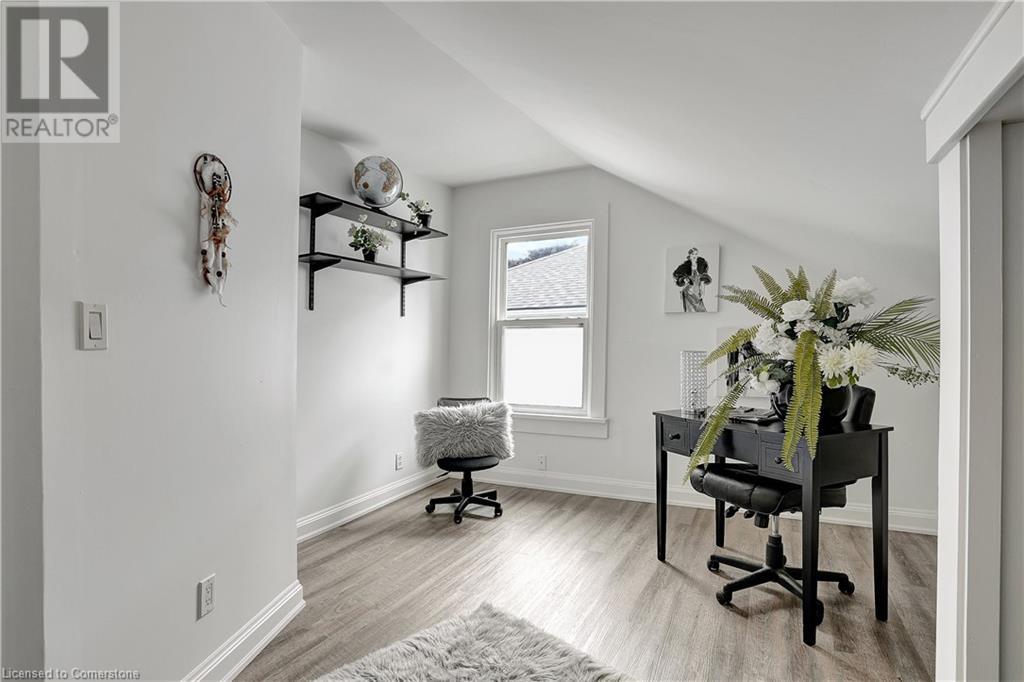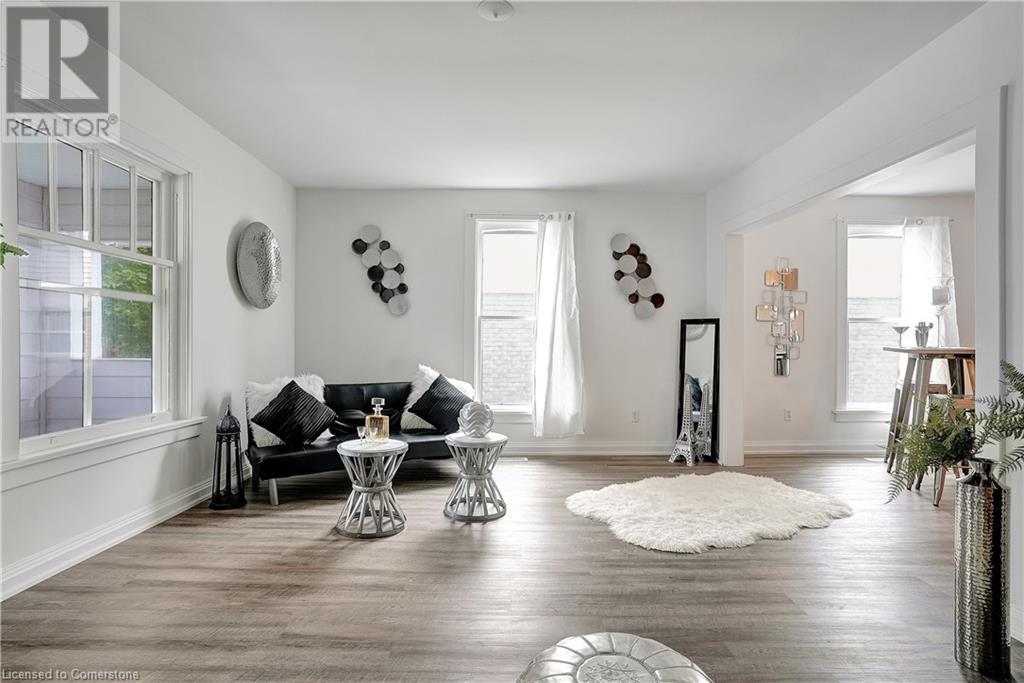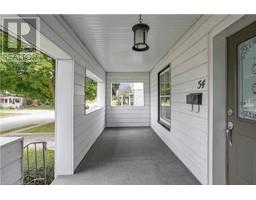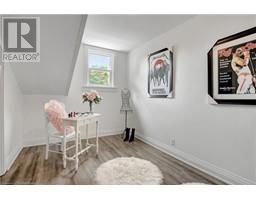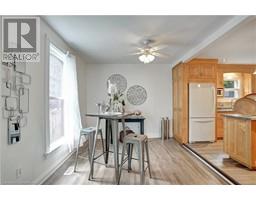3 Bedroom
1 Bathroom
1199 sqft
Central Air Conditioning
Forced Air
$599,900
Welcome to 54 Elgin Street North! This cozy, move-in-ready detached home offers the perfect blend of comfort and convenience. Start your day on the inviting covered front porch, perfect for sipping your morning coffee or unwinding in the evenings with your favourite cocktail. Inside, you’ll love the custom maple kitchen with island, which adds a touch of elegance and warmth to the heart of the home. With plenty of storage and counter space, it's perfect for cooking up your favourite meals. The home features three bedrooms and a four piece bathroom. Fresh paint throughout and brand-new laminate flooring in most rooms give the space a modern and fresh feel. A convenient walk-up basement provides additional storage space and potential for future customization to suit your needs. Outside, you'll appreciate the detached garage, offering secure parking and extra storage options. Located in a friendly neighbourhood close to schools, parks, and local amenities, this charming home is truly move-in ready and waiting for you to make it your own! (id:47351)
Property Details
|
MLS® Number
|
40675807 |
|
Property Type
|
Single Family |
|
AmenitiesNearBy
|
Park, Place Of Worship, Public Transit, Schools, Shopping |
|
EquipmentType
|
Rental Water Softener, Water Heater |
|
Features
|
Paved Driveway |
|
ParkingSpaceTotal
|
4 |
|
RentalEquipmentType
|
Rental Water Softener, Water Heater |
|
Structure
|
Porch |
Building
|
BathroomTotal
|
1 |
|
BedroomsAboveGround
|
3 |
|
BedroomsTotal
|
3 |
|
BasementDevelopment
|
Unfinished |
|
BasementType
|
Full (unfinished) |
|
ConstructionStyleAttachment
|
Detached |
|
CoolingType
|
Central Air Conditioning |
|
ExteriorFinish
|
Aluminum Siding |
|
HeatingFuel
|
Natural Gas |
|
HeatingType
|
Forced Air |
|
StoriesTotal
|
2 |
|
SizeInterior
|
1199 Sqft |
|
Type
|
House |
|
UtilityWater
|
Municipal Water |
Parking
Land
|
Acreage
|
No |
|
LandAmenities
|
Park, Place Of Worship, Public Transit, Schools, Shopping |
|
Sewer
|
Municipal Sewage System |
|
SizeDepth
|
122 Ft |
|
SizeFrontage
|
40 Ft |
|
SizeTotalText
|
Under 1/2 Acre |
|
ZoningDescription
|
R5 |
Rooms
| Level |
Type |
Length |
Width |
Dimensions |
|
Second Level |
4pc Bathroom |
|
|
Measurements not available |
|
Second Level |
Bedroom |
|
|
11'3'' x 13'7'' |
|
Second Level |
Bedroom |
|
|
13'3'' x 8'4'' |
|
Second Level |
Primary Bedroom |
|
|
13'5'' x 10'6'' |
|
Main Level |
Dining Room |
|
|
11'2'' x 9'6'' |
|
Main Level |
Kitchen |
|
|
11'4'' x 13'0'' |
|
Main Level |
Living Room/dining Room |
|
|
13'3'' x 22'11'' |
https://www.realtor.ca/real-estate/27639212/54-elgin-street-n-cambridge






