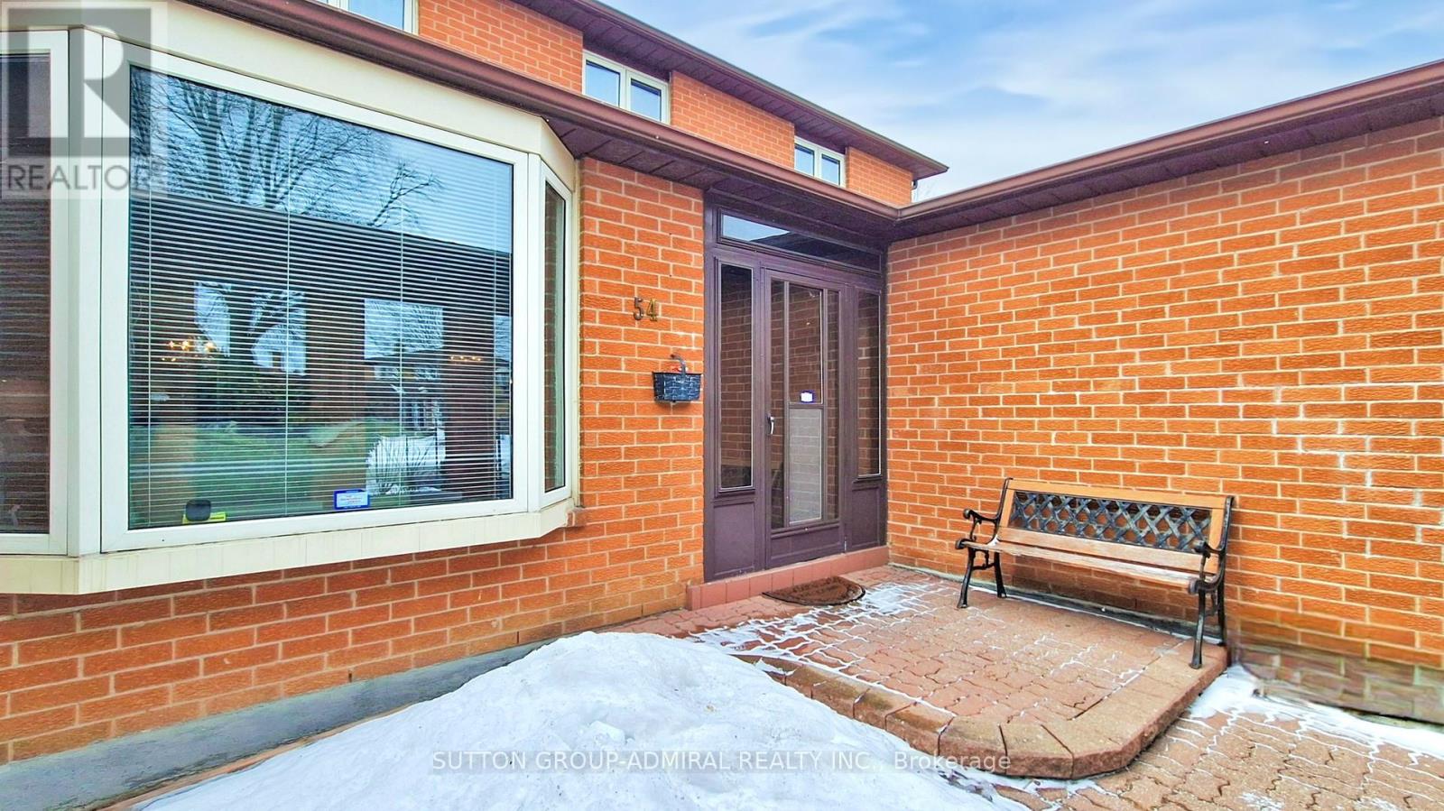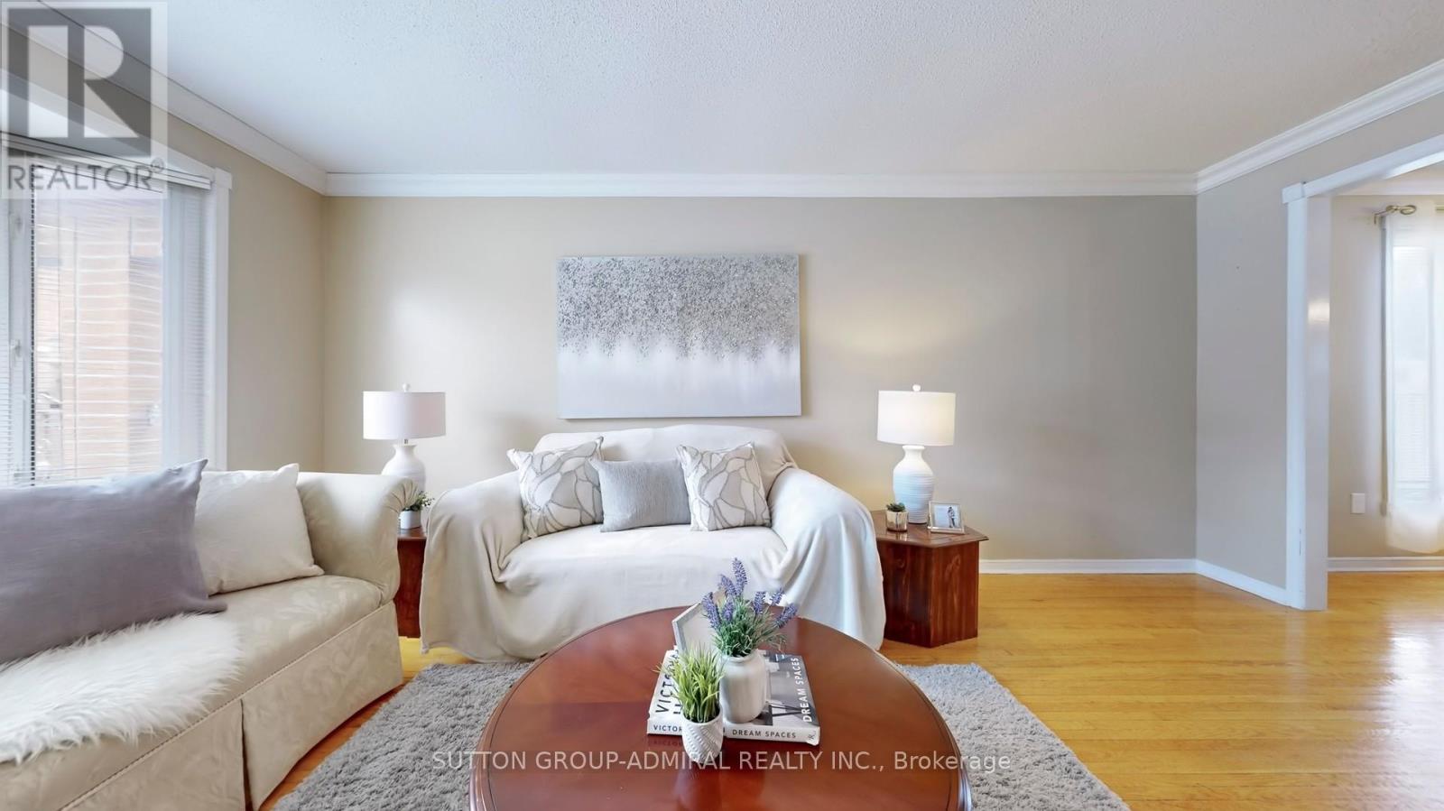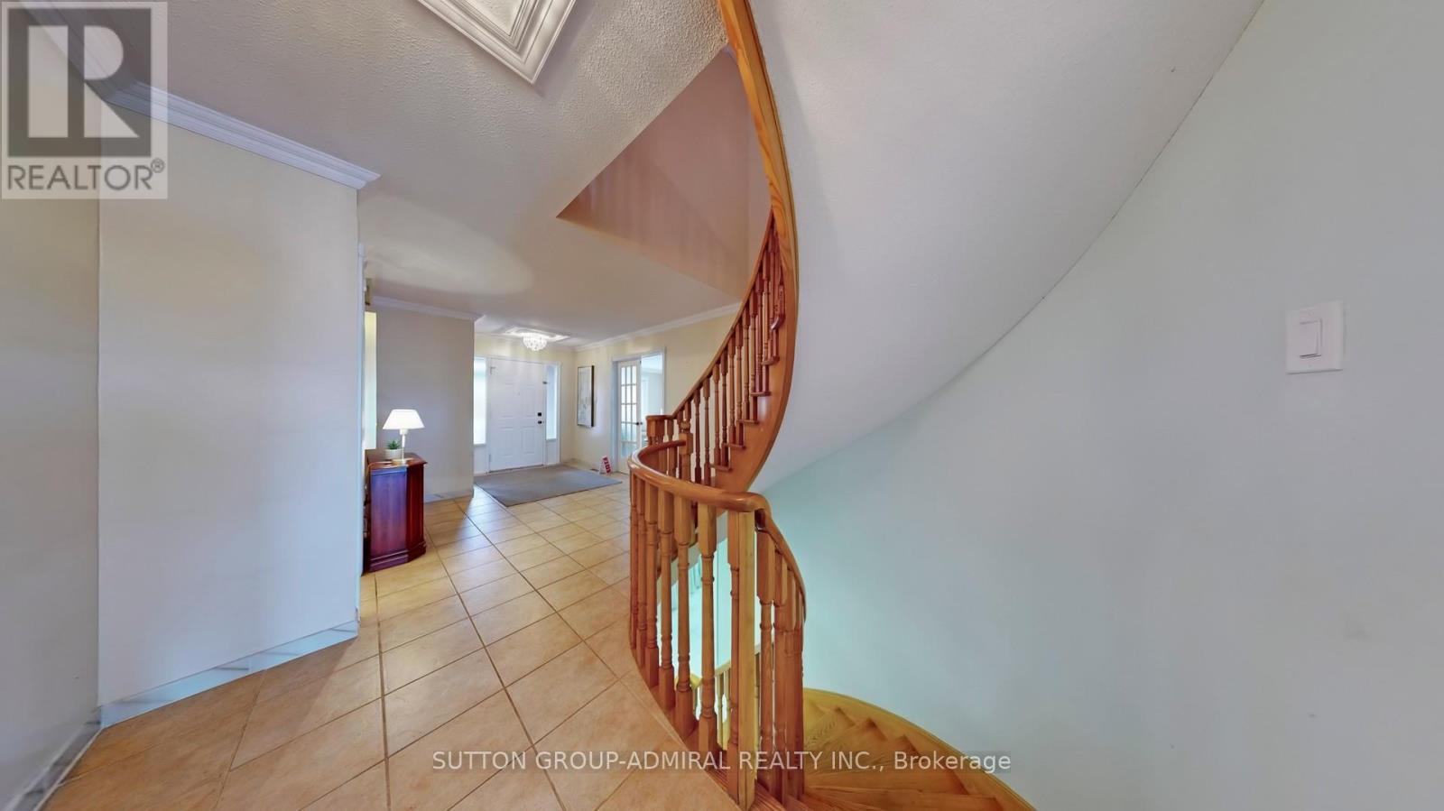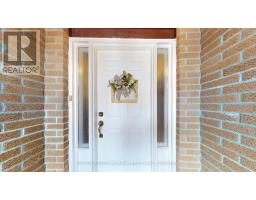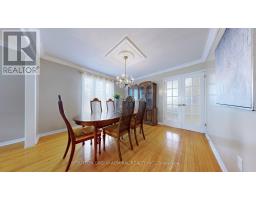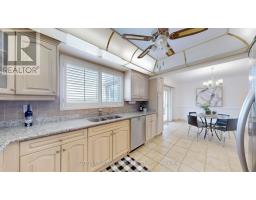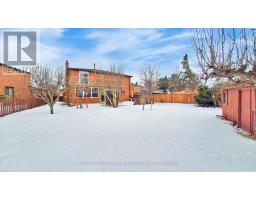4 Bedroom
5 Bathroom
2,500 - 3,000 ft2
Fireplace
Central Air Conditioning
Forced Air
$1,538,800
Pride Of Ownership Original Owner. Spacious Detached 2 Storey In Quite Community Close To All Amenities. Large Principal Rooms* Hardwood Floors* 4 Bedrooms* 4 Baths* Elegant Foyer* Open Circular Staircase To Finished Basement With Separate Entrance* 2 Large Family Size Kitchens* 2 Fireplaces (Gas/Wood), Main Floor Laundry With Access Into 2 Car Garage* Large Driveway* Huge Pool Size Lot (Irregular). Easy Access To Transit* Flexible Closing! (id:47351)
Property Details
|
MLS® Number
|
N12007459 |
|
Property Type
|
Single Family |
|
Community Name
|
East Woodbridge |
|
Amenities Near By
|
Park, Public Transit, Schools |
|
Community Features
|
Community Centre |
|
Features
|
Irregular Lot Size, Carpet Free |
|
Parking Space Total
|
6 |
Building
|
Bathroom Total
|
5 |
|
Bedrooms Above Ground
|
4 |
|
Bedrooms Total
|
4 |
|
Appliances
|
All, Dryer, Water Heater, Washer, Window Coverings |
|
Basement Development
|
Finished |
|
Basement Features
|
Separate Entrance |
|
Basement Type
|
N/a (finished) |
|
Construction Style Attachment
|
Detached |
|
Cooling Type
|
Central Air Conditioning |
|
Exterior Finish
|
Brick |
|
Fireplace Present
|
Yes |
|
Fireplace Total
|
2 |
|
Flooring Type
|
Ceramic, Hardwood |
|
Foundation Type
|
Concrete |
|
Half Bath Total
|
2 |
|
Heating Fuel
|
Natural Gas |
|
Heating Type
|
Forced Air |
|
Stories Total
|
2 |
|
Size Interior
|
2,500 - 3,000 Ft2 |
|
Type
|
House |
|
Utility Water
|
Municipal Water |
Parking
Land
|
Acreage
|
No |
|
Fence Type
|
Fenced Yard |
|
Land Amenities
|
Park, Public Transit, Schools |
|
Sewer
|
Sanitary Sewer |
|
Size Frontage
|
53 Ft |
|
Size Irregular
|
53 Ft ; 180.68 Ft X 98.57 Ft X 158.42 Ft X 10.60 |
|
Size Total Text
|
53 Ft ; 180.68 Ft X 98.57 Ft X 158.42 Ft X 10.60 |
|
Zoning Description
|
Residential |
Rooms
| Level |
Type |
Length |
Width |
Dimensions |
|
Basement |
Dining Room |
3.53 m |
5.82 m |
3.53 m x 5.82 m |
|
Basement |
Recreational, Games Room |
3.33 m |
7.34 m |
3.33 m x 7.34 m |
|
Main Level |
Foyer |
2.01 m |
4.1 m |
2.01 m x 4.1 m |
|
Main Level |
Living Room |
3.63 m |
5.44 m |
3.63 m x 5.44 m |
|
Main Level |
Dining Room |
3.63 m |
3.66 m |
3.63 m x 3.66 m |
|
Main Level |
Kitchen |
3.73 m |
3.02 m |
3.73 m x 3.02 m |
|
Main Level |
Eating Area |
3.53 m |
3.38 m |
3.53 m x 3.38 m |
|
Main Level |
Family Room |
3.35 m |
5 m |
3.35 m x 5 m |
|
Upper Level |
Primary Bedroom |
3.66 m |
6.73 m |
3.66 m x 6.73 m |
|
Upper Level |
Bedroom 2 |
3.15 m |
3.81 m |
3.15 m x 3.81 m |
|
Upper Level |
Bedroom 3 |
3.15 m |
4.57 m |
3.15 m x 4.57 m |
|
Upper Level |
Bedroom 4 |
3.68 m |
3.05 m |
3.68 m x 3.05 m |
Utilities
|
Cable
|
Installed |
|
Sewer
|
Installed |
https://www.realtor.ca/real-estate/27996813/54-brandy-crescent-vaughan-east-woodbridge-east-woodbridge




