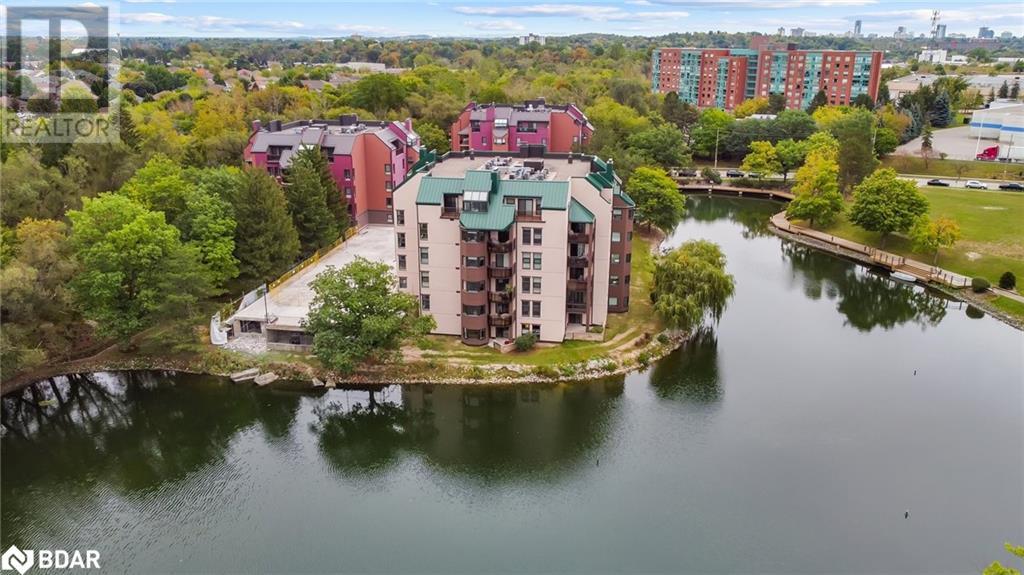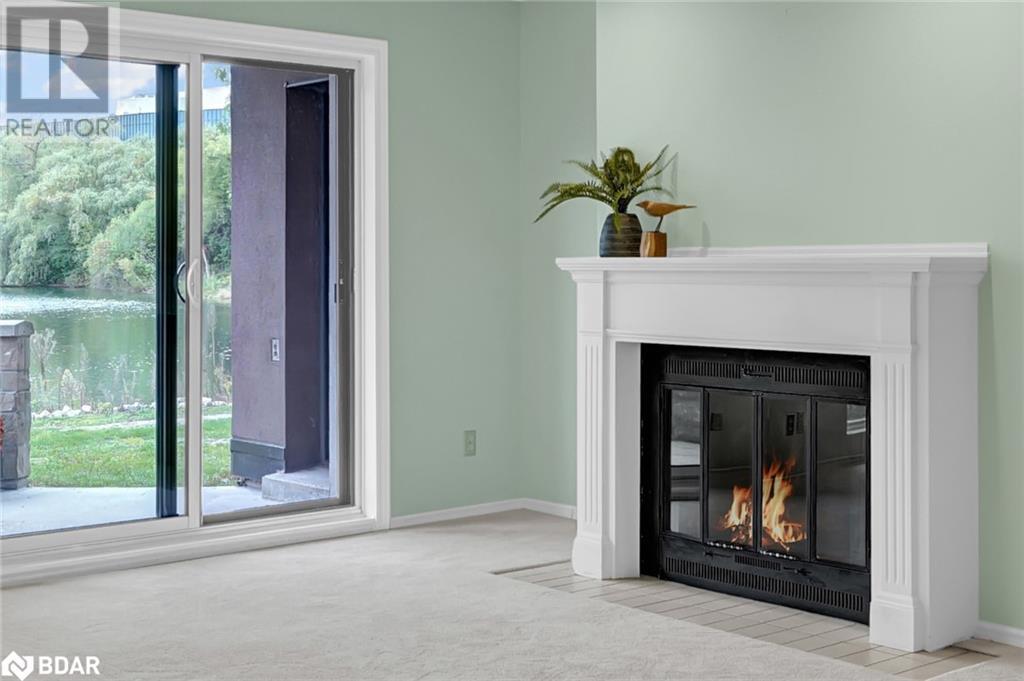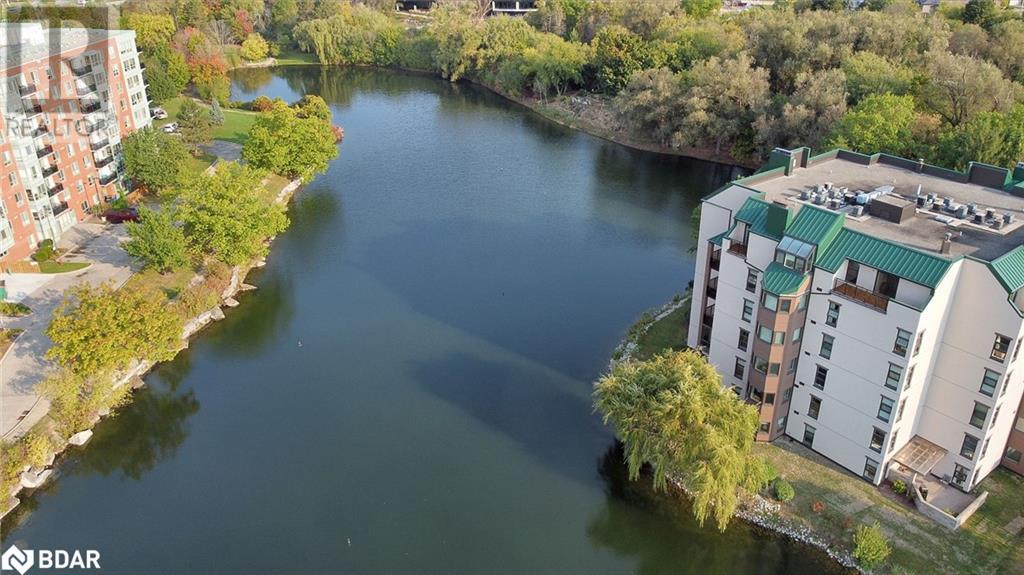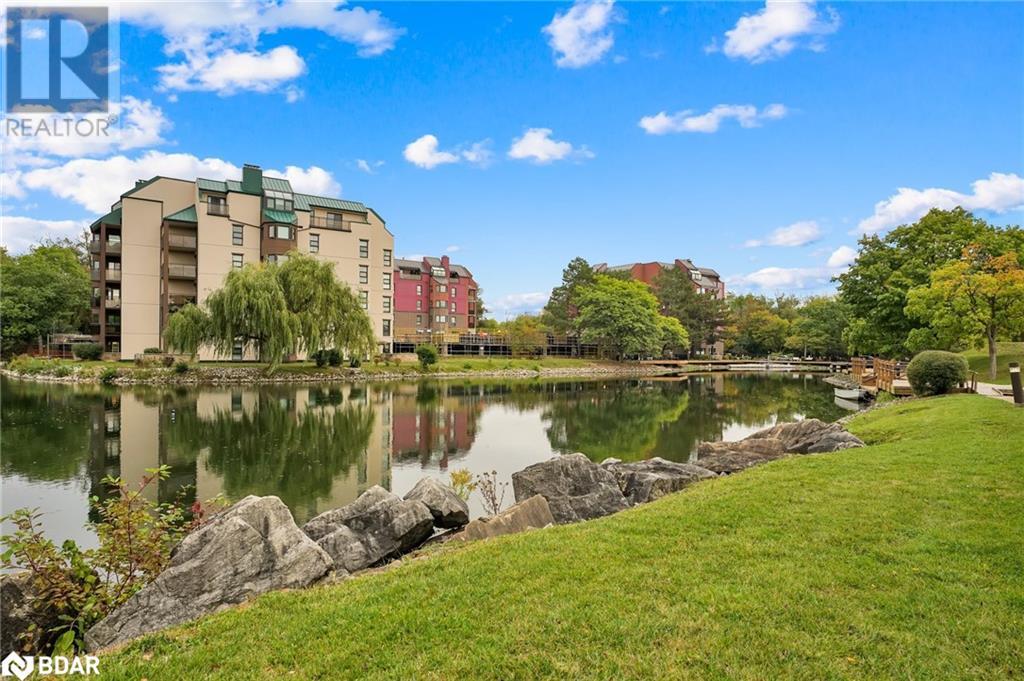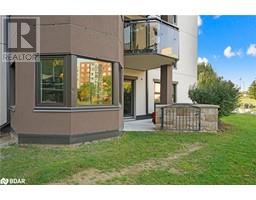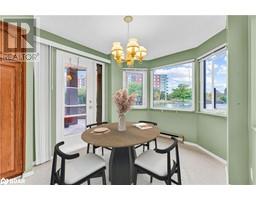$879,000Maintenance, Insurance, Landscaping, Property Management, Water, Parking
$980 Monthly
Maintenance, Insurance, Landscaping, Property Management, Water, Parking
$980 MonthlyWelcome to your private sanctuary. For the first time since 1998, this exceptional lakefront condo is now available, offering unparalleled privacy and breathtaking views of Four Wells Lake. Imagine waking up to the soothing sounds of nature and sipping your morning coffee while gazing at the tranquil water. This is the ONLY unit in the trio of buildings at Willow Wells that boasts such an exclusive, unobstructed view—and it won’t be available for long! This spacious 2,035 sq. ft. condo features 2 large bedrooms and 2 bathrooms, with the most spectacular sunset views from nearly every room. Step directly from your private patio to the lake’s edge, or enjoy the serene water views from the bright kitchen breakfast area, living room, and both bedrooms. The spacious living room offers a cozy wood-burning fireplace and a walkout to the patio, perfect for enjoying those peaceful lakeside evenings. The condo also includes a formal dining room, a family room with a wet bar, and a dine-in kitchen with ample storage. Located just minutes from the Expressway, Conestoga Mall, St. Jacobs, and Bechtel Park. You’re in close proximity to many walking trails and both the University of Waterloo and Wilfred Laurier, making this location ideal for enjoying a vibrant, well-connected, healthy lifestyle. Whether you’re a retiree seeking relaxation, a nature enthusiast, or simply looking for the perfect blend of luxury and tranquility, this rare opportunity is not to be missed. (id:47351)
Property Details
| MLS® Number | 40655196 |
| Property Type | Single Family |
| AmenitiesNearBy | Place Of Worship, Public Transit, Shopping |
| CommunityFeatures | Quiet Area |
| Features | Cul-de-sac, Backs On Greenbelt, Balcony |
| ParkingSpaceTotal | 2 |
| StorageType | Locker |
| ViewType | Lake View |
Building
| BathroomTotal | 2 |
| BedroomsAboveGround | 2 |
| BedroomsTotal | 2 |
| Amenities | Car Wash |
| Appliances | Oven - Built-in, Water Softener |
| BasementType | None |
| ConstructedDate | 1980 |
| ConstructionStyleAttachment | Attached |
| CoolingType | Central Air Conditioning |
| ExteriorFinish | Aluminum Siding, Stucco |
| FireplaceFuel | Wood |
| FireplacePresent | Yes |
| FireplaceTotal | 1 |
| FireplaceType | Other - See Remarks |
| HeatingType | Forced Air |
| StoriesTotal | 1 |
| SizeInterior | 2035 Sqft |
| Type | Apartment |
| UtilityWater | Municipal Water |
Parking
| Underground | |
| Visitor Parking |
Land
| AccessType | Highway Access |
| Acreage | No |
| LandAmenities | Place Of Worship, Public Transit, Shopping |
| LandscapeFeatures | Landscaped |
| Sewer | Municipal Sewage System |
| SizeTotalText | Unknown |
| ZoningDescription | Rmu-40 |
Rooms
| Level | Type | Length | Width | Dimensions |
|---|---|---|---|---|
| Main Level | Utility Room | 8'7'' x 5'6'' | ||
| Main Level | 4pc Bathroom | 7'3'' x 7'0'' | ||
| Main Level | Bedroom | 13'0'' x 11'5'' | ||
| Main Level | Full Bathroom | 10'0'' x 7'0'' | ||
| Main Level | Primary Bedroom | 18'0'' x 15'8'' | ||
| Main Level | Breakfast | 8'4'' x 8'0'' | ||
| Main Level | Kitchen | 19'9'' x 10'0'' | ||
| Main Level | Family Room | 19'10'' x 11'6'' | ||
| Main Level | Dining Room | 11'3'' x 11'0'' | ||
| Main Level | Living Room | 19'9'' x 16'9'' | ||
| Main Level | Foyer | 11'6'' x 5'3'' |
https://www.realtor.ca/real-estate/27520429/54-blue-springs-drive-unit-14-waterloo




