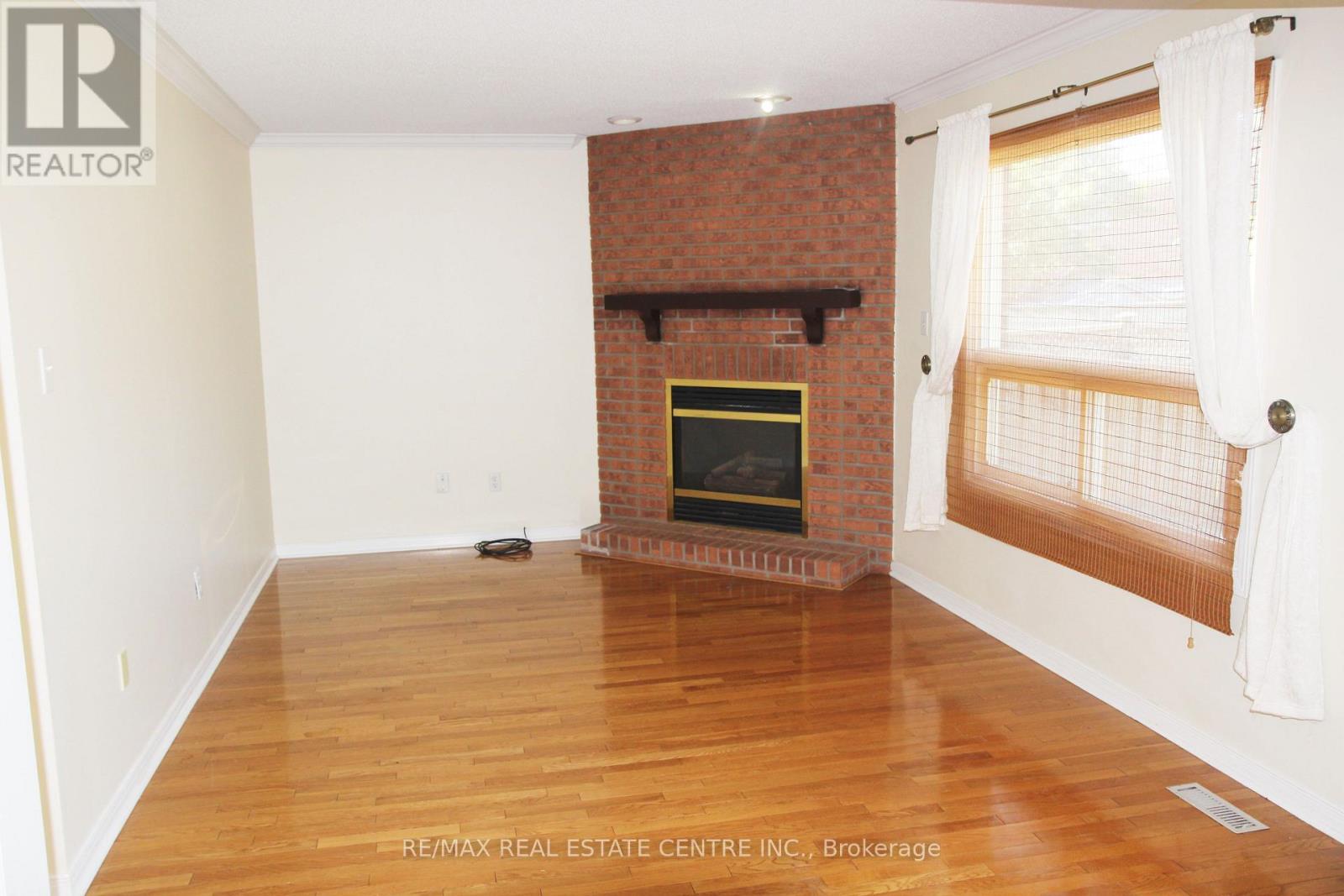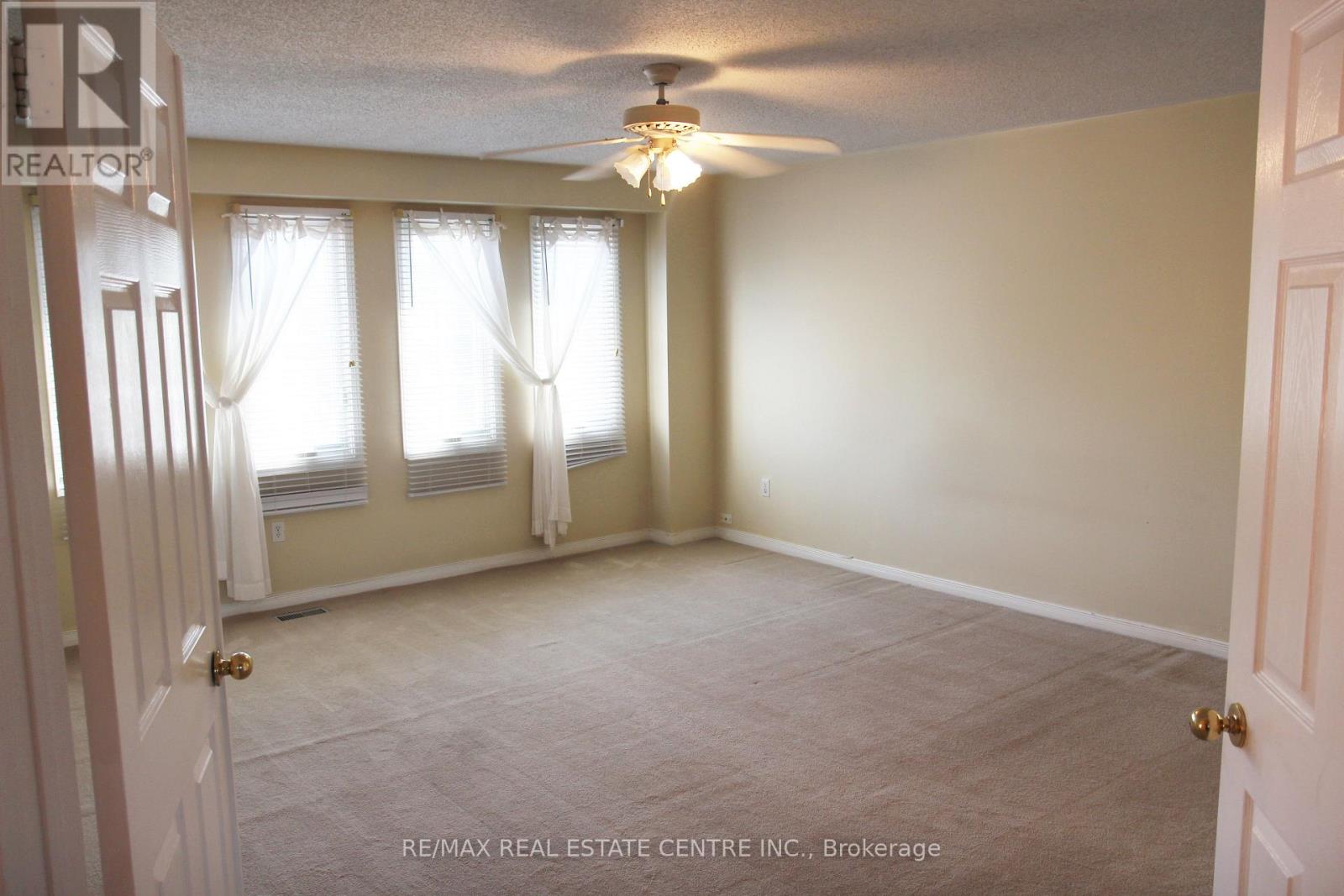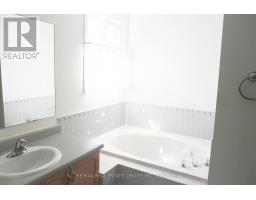5 Bedroom
4 Bathroom
Fireplace
Central Air Conditioning
Forced Air
$4,000 Monthly
Bright and Beautiful 3 Bedroom Detached with 4 Bathrooms located in John Fraser School area. Comes with Finished Basement with an in-law suit, including a kitchen (with Fridge and Stove) , 4 Pc. Bath, Living room and 2 Bedrooms. Great for a large family. An excellent neighborhood to raise your kids. Steps to Middlebury Elementary School and Thomas Street Middle School. Minutes Walk to John Fraser Secondary and St. Aloysius Catholic Secondary Schools, Erin Mills Town Centre, Walmart, Banks, Tim Horton's, Credit valley Hospital and much more. Few Minutes drive to Hwy 403, Streetsville Go station. Great Lay out. Living room with Bay Window. Family Room with gas fireplace. Gourmet Kitchen with Large Break Fast Area overlooking the Garden. Huge backyard perfect for entertaining and kids enjoyment. Available from April 1. **** EXTRAS **** 2 parkings inside Garage and 2 on the driveway. (id:47351)
Property Details
|
MLS® Number
|
W11932242 |
|
Property Type
|
Single Family |
|
Community Name
|
Central Erin Mills |
|
AmenitiesNearBy
|
Hospital, Park, Place Of Worship, Public Transit, Schools |
|
Features
|
In-law Suite |
|
ParkingSpaceTotal
|
4 |
|
Structure
|
Shed |
Building
|
BathroomTotal
|
4 |
|
BedroomsAboveGround
|
3 |
|
BedroomsBelowGround
|
2 |
|
BedroomsTotal
|
5 |
|
Amenities
|
Fireplace(s) |
|
Appliances
|
Water Heater, Blinds, Dishwasher, Dryer, Garage Door Opener, Refrigerator, Two Stoves, Washer, Window Coverings |
|
BasementDevelopment
|
Finished |
|
BasementType
|
N/a (finished) |
|
ConstructionStyleAttachment
|
Detached |
|
CoolingType
|
Central Air Conditioning |
|
ExteriorFinish
|
Brick |
|
FireplacePresent
|
Yes |
|
FlooringType
|
Hardwood, Ceramic, Laminate |
|
FoundationType
|
Concrete |
|
HalfBathTotal
|
1 |
|
HeatingFuel
|
Natural Gas |
|
HeatingType
|
Forced Air |
|
StoriesTotal
|
2 |
|
Type
|
House |
|
UtilityWater
|
Municipal Water |
Parking
Land
|
Acreage
|
No |
|
LandAmenities
|
Hospital, Park, Place Of Worship, Public Transit, Schools |
|
Sewer
|
Sanitary Sewer |
|
SizeDepth
|
131 Ft ,7 In |
|
SizeFrontage
|
43 Ft ,2 In |
|
SizeIrregular
|
43.21 X 131.63 Ft |
|
SizeTotalText
|
43.21 X 131.63 Ft |
Rooms
| Level |
Type |
Length |
Width |
Dimensions |
|
Second Level |
Primary Bedroom |
5.15 m |
4.54 m |
5.15 m x 4.54 m |
|
Second Level |
Bedroom 2 |
3.5 m |
3.2 m |
3.5 m x 3.2 m |
|
Second Level |
Bedroom 3 |
3.55 m |
3.96 m |
3.55 m x 3.96 m |
|
Basement |
Bedroom |
3.2 m |
2.74 m |
3.2 m x 2.74 m |
|
Basement |
Bedroom |
2.5 m |
2.18 m |
2.5 m x 2.18 m |
|
Basement |
Laundry Room |
2 m |
3.12 m |
2 m x 3.12 m |
|
Basement |
Living Room |
4.75 m |
3.2 m |
4.75 m x 3.2 m |
|
Basement |
Kitchen |
3.65 m |
3.26 m |
3.65 m x 3.26 m |
|
Ground Level |
Living Room |
4.25 m |
3.6 m |
4.25 m x 3.6 m |
|
Ground Level |
Dining Room |
3.65 m |
3.26 m |
3.65 m x 3.26 m |
|
Ground Level |
Family Room |
4.35 m |
3.2 m |
4.35 m x 3.2 m |
|
Ground Level |
Kitchen |
2.74 m |
3.2 m |
2.74 m x 3.2 m |
https://www.realtor.ca/real-estate/27822234/5394-middlebury-drive-mississauga-central-erin-mills-central-erin-mills


















































