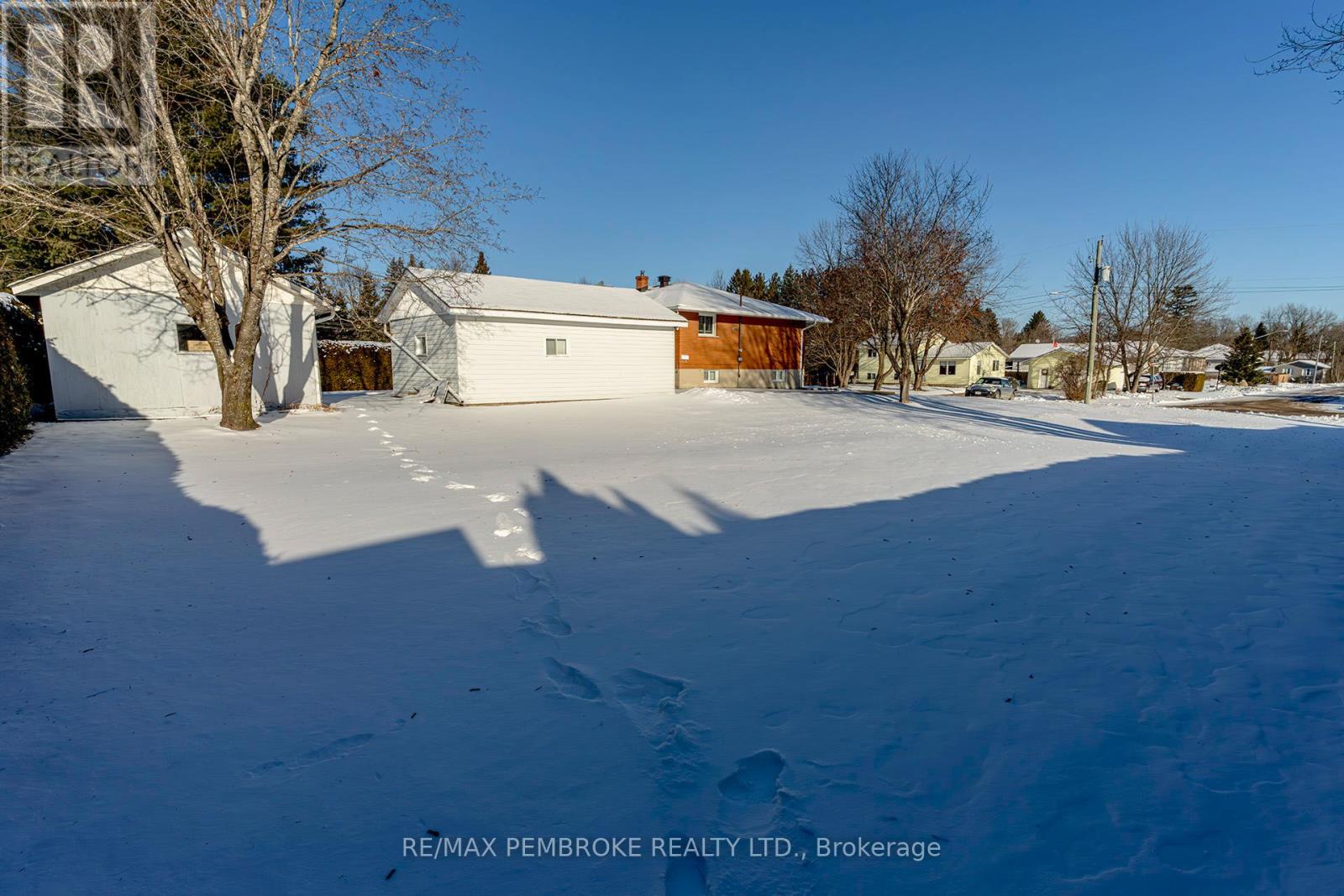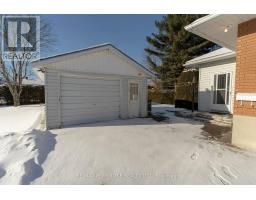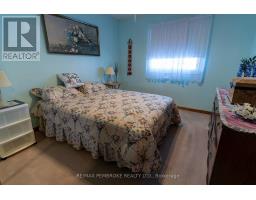3 Bedroom
2 Bathroom
Bungalow
Central Air Conditioning
Forced Air
$450,000
Nestled in the charming Laurentian Valley neighborhood, this all-brick bungalow is a rare find that perfectly blends timeless appeal with functionality. Situated on a sprawling double lot, this property offers an abundance of outdoor space, ideal for families, gardening enthusiasts, or those who simply appreciate privacy and tranquility. Inside, this meticulously maintained home features three bedrooms and two bathrooms, making it a comfortable and versatile choice for growing families, retirees, or anyone seeking one-floor living. The spacious living room, bathed in natural light from large windows, provides a warm and inviting space to relax or entertain. The adjacent eat in kitchen area flows seamlessly, which boasts ample counter space, solid wood cabinetry, and the perfect layout for culinary creativity. The finished basement expands your living space with a OVERSIZED recreation room, additional storage options, and a second 3 pc. bathroom, offering endless possibilities for a home office, gym, or guest suite. This home offers any buyer a move-in-ready experience. Outside, the expansive yard is perfect for hosting summer barbecues, children's playtime, or simply enjoying the peaceful surroundings of this quiet neighborhood. The one-car detached garage provides secure parking and there is a LARGE additional storage shed for tools or outdoor equipment. With mature trees lining the property, you'll enjoy a serene and picturesque setting year-round. Located in the heart of Pembroke, this home offers the best of both worlds: a peaceful residential atmosphere and close proximity to schools, parks, shops, cost effective taxes and other amenities. Whether you're seeking a starter home, downsizing, or looking for a forever home, this charming brick bungalow on a double lot has it all. Don't miss your chance to make it yours, schedule YOUR viewing today! Quick Closing is available. (id:47351)
Property Details
|
MLS® Number
|
X11919441 |
|
Property Type
|
Single Family |
|
Neigbourhood
|
Brumsfield |
|
Community Name
|
531 - Laurentian Valley |
|
ParkingSpaceTotal
|
5 |
Building
|
BathroomTotal
|
2 |
|
BedroomsAboveGround
|
3 |
|
BedroomsTotal
|
3 |
|
Appliances
|
Water Heater, Dryer, Hood Fan, Refrigerator, Stove, Washer |
|
ArchitecturalStyle
|
Bungalow |
|
BasementDevelopment
|
Finished |
|
BasementType
|
N/a (finished) |
|
ConstructionStyleAttachment
|
Detached |
|
CoolingType
|
Central Air Conditioning |
|
ExteriorFinish
|
Brick |
|
FoundationType
|
Block |
|
HeatingFuel
|
Oil |
|
HeatingType
|
Forced Air |
|
StoriesTotal
|
1 |
|
Type
|
House |
|
UtilityWater
|
Municipal Water |
Parking
Land
|
Acreage
|
No |
|
Sewer
|
Sanitary Sewer |
|
SizeDepth
|
125 Ft |
|
SizeFrontage
|
120 Ft |
|
SizeIrregular
|
120 X 125 Ft |
|
SizeTotalText
|
120 X 125 Ft|under 1/2 Acre |
|
ZoningDescription
|
Residential |
Rooms
| Level |
Type |
Length |
Width |
Dimensions |
|
Basement |
Kitchen |
2.7737 m |
4.0234 m |
2.7737 m x 4.0234 m |
|
Basement |
Recreational, Games Room |
3.871 m |
10.9728 m |
3.871 m x 10.9728 m |
|
Basement |
Utility Room |
4.0234 m |
4.4501 m |
4.0234 m x 4.4501 m |
|
Basement |
Bathroom |
1.6154 m |
1.8593 m |
1.6154 m x 1.8593 m |
|
Main Level |
Kitchen |
4.4501 m |
4.7549 m |
4.4501 m x 4.7549 m |
|
Main Level |
Living Room |
4.4501 m |
3.5357 m |
4.4501 m x 3.5357 m |
|
Main Level |
Bedroom |
3.4747 m |
3.048 m |
3.4747 m x 3.048 m |
|
Main Level |
Bedroom 3 |
3.5357 m |
3.2918 m |
3.5357 m x 3.2918 m |
|
Main Level |
Bathroom |
1.1582 m |
4.4501 m |
1.1582 m x 4.4501 m |
|
Other |
Bedroom 2 |
3.2918 m |
2.8042 m |
3.2918 m x 2.8042 m |
Utilities
https://www.realtor.ca/real-estate/27793028/536-lark-street-laurentian-valley-531-laurentian-valley




























































