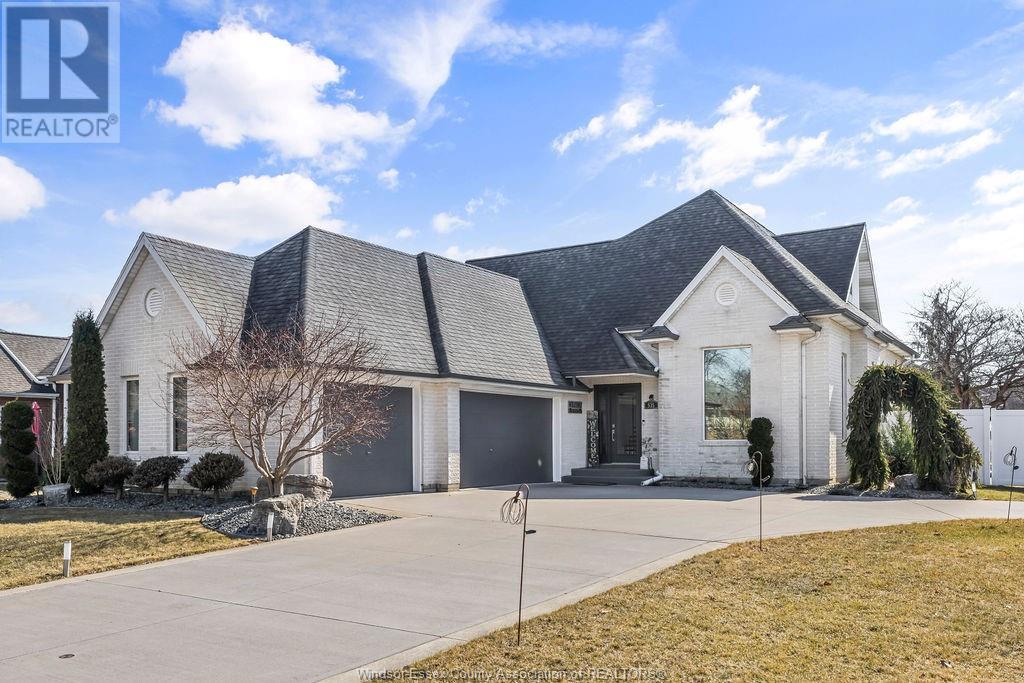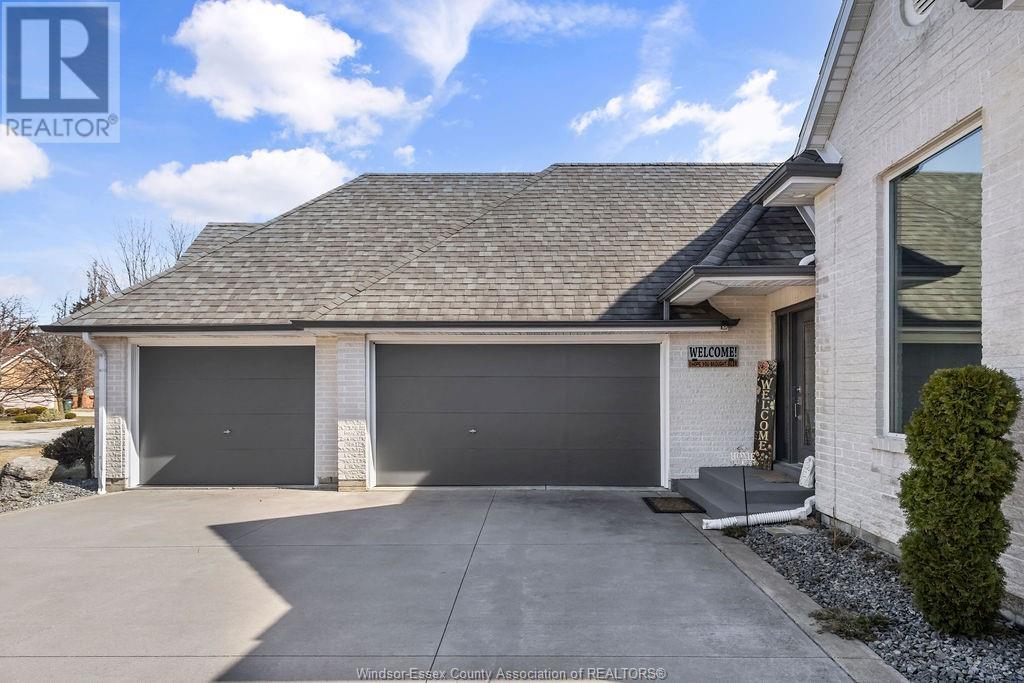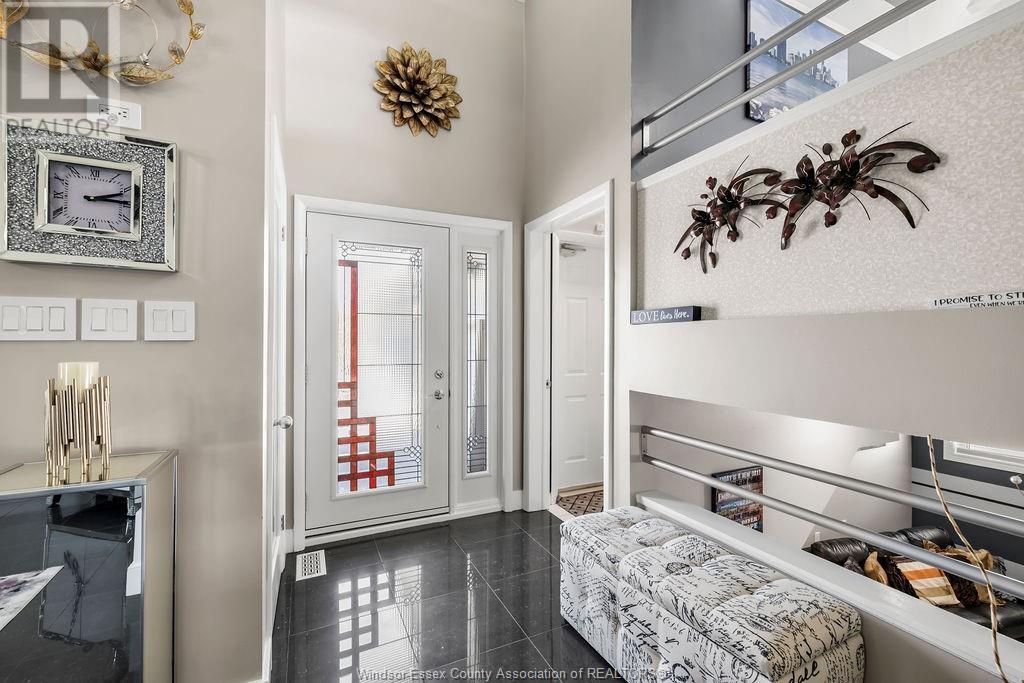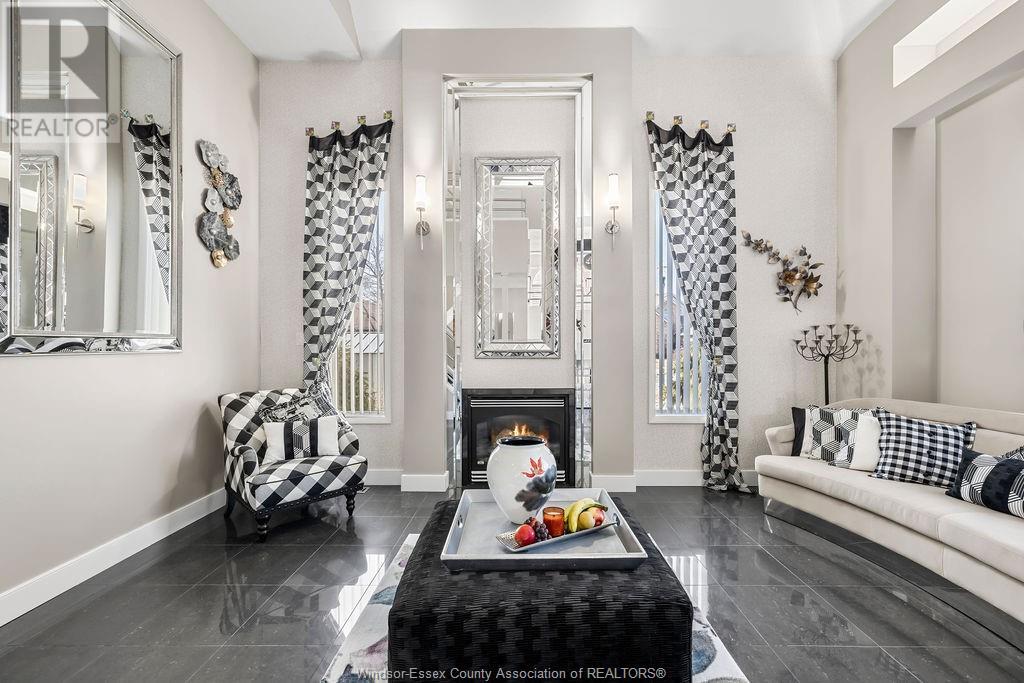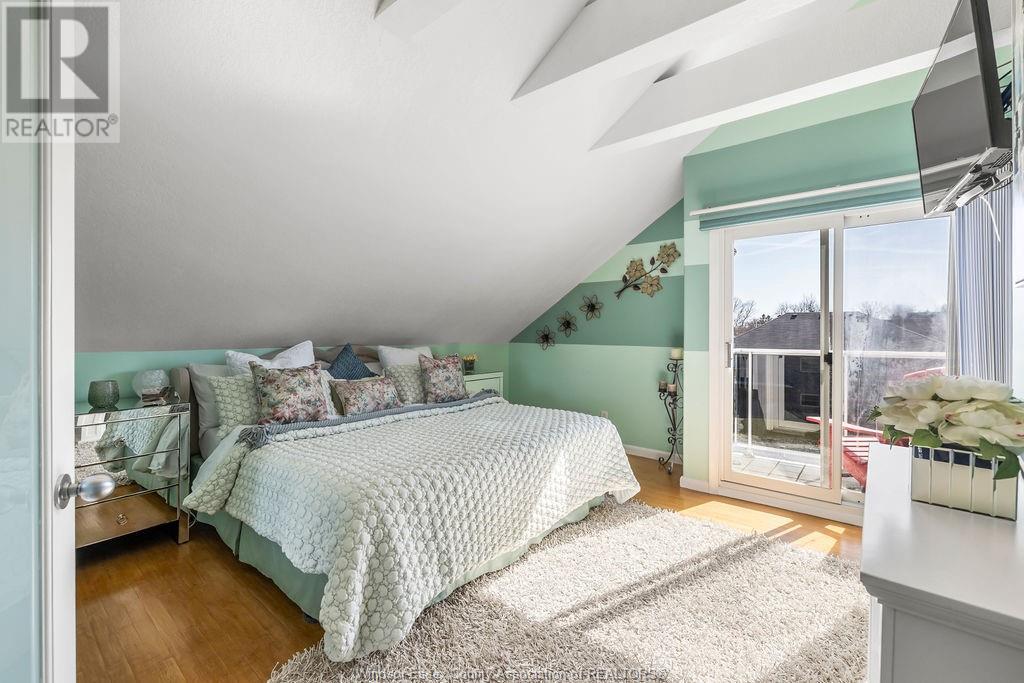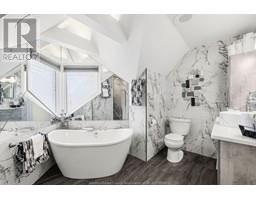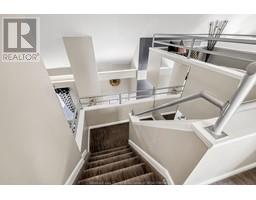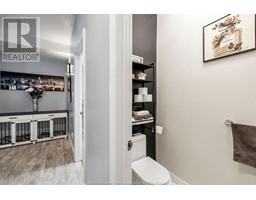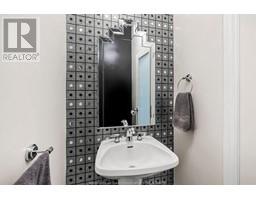4 Bedroom
3 Bathroom
Raised Ranch, Raised Ranch W/ Bonus Room
Fireplace
Central Air Conditioning
Forced Air, Furnace
Landscaped
$929,000
WELCOME TO THIS ONE OF A KIND CUSTOM BUILT HOME WHERE ELEGANCE MEETS AN UNBEATABLE LOCATION. THIS IMMACULATE HOME OFFERS A 3 CAR GARAGE ON A HUGE CORNER LOT IN SOUGHT AFTER SOUTHWOOD LAKES. STEP INTO THE WELCOMING FOYER W/ LVG RM FEAT. GAS F/PL & HUGE WINDOWS PROVIDING LOTS OF NATURAL LIGHT. MAIN FLR BOASTS 2 GENEROUS SIZED BDRMS, FULL BATH, LRG KITCHEN W/ NEW GRANITE C-TOPS (2025), S/S APPLIANCES, & PATIO DR LEADING TO OVERSIZED BKYD. UPSTAIRS YOU'LL FIND A LRG PRIMARY BDRM W/BALCONY, WALK-IN CLST, UPDATED ENSUITE (2024) & LOFT AREA. FULLY FIN LWR LVL OFFERS AN ADDITIONAL ENTERTAINING AREA W/NEW CERAMIC FLOORING, FAMILY RM W/2ND GAS F/PL, BDRM/OFFICE, 2PC BATH, LAUNDRY & GRADE ENTRANCE. HIGH END FINISHES, HARDWOOD & CERAMIC THROUGHOUT. HUGE CIRCULAR DRIVEWAY, WONDERFULLY LANDSCAPED W/GIANT CEMENT PAD PERFECT FOR ENTERTAINING, IN-GROUND SPRINKLERS, NEW SHED & VINYL FENCED YARD IN A TERRIFIC LOCATION. CLOSE TO THE FINEST SCHOOLS, SHOPPING, PARKS, WALKING TRAILS, USA BORDER & HWY 401. (id:47351)
Open House
This property has open houses!
Starts at:
1:00 pm
Ends at:
3:00 pm
Property Details
|
MLS® Number
|
25005900 |
|
Property Type
|
Single Family |
|
Features
|
Double Width Or More Driveway, Circular Driveway, Concrete Driveway, Finished Driveway, Front Driveway |
Building
|
Bathroom Total
|
3 |
|
Bedrooms Above Ground
|
3 |
|
Bedrooms Below Ground
|
1 |
|
Bedrooms Total
|
4 |
|
Appliances
|
Cooktop, Dishwasher, Dryer, Refrigerator, Stove, Washer |
|
Architectural Style
|
Raised Ranch, Raised Ranch W/ Bonus Room |
|
Construction Style Attachment
|
Detached |
|
Cooling Type
|
Central Air Conditioning |
|
Exterior Finish
|
Brick |
|
Fireplace Fuel
|
Gas |
|
Fireplace Present
|
Yes |
|
Fireplace Type
|
Direct Vent |
|
Flooring Type
|
Ceramic/porcelain, Hardwood |
|
Foundation Type
|
Block |
|
Half Bath Total
|
1 |
|
Heating Fuel
|
Natural Gas |
|
Heating Type
|
Forced Air, Furnace |
|
Type
|
House |
Parking
|
Attached Garage
|
|
|
Garage
|
|
|
Inside Entry
|
|
Land
|
Acreage
|
No |
|
Fence Type
|
Fence |
|
Landscape Features
|
Landscaped |
|
Size Irregular
|
75.3xirreg |
|
Size Total Text
|
75.3xirreg |
|
Zoning Description
|
Res |
Rooms
| Level |
Type |
Length |
Width |
Dimensions |
|
Second Level |
4pc Bathroom |
|
|
Measurements not available |
|
Second Level |
Bedroom |
|
|
Measurements not available |
|
Second Level |
Bedroom |
|
|
Measurements not available |
|
Second Level |
Eating Area |
|
|
Measurements not available |
|
Second Level |
Kitchen |
|
|
Measurements not available |
|
Third Level |
Other |
|
|
Measurements not available |
|
Third Level |
4pc Ensuite Bath |
|
|
Measurements not available |
|
Third Level |
Primary Bedroom |
|
|
Measurements not available |
|
Lower Level |
2pc Bathroom |
|
|
Measurements not available |
|
Lower Level |
Bedroom |
|
|
Measurements not available |
|
Lower Level |
Laundry Room |
|
|
Measurements not available |
|
Lower Level |
Storage |
|
|
Measurements not available |
|
Lower Level |
Family Room/fireplace |
|
|
Measurements not available |
|
Main Level |
Living Room/fireplace |
|
|
Measurements not available |
|
Main Level |
Foyer |
|
|
Measurements not available |
https://www.realtor.ca/real-estate/28032701/535-lisa-windsor
