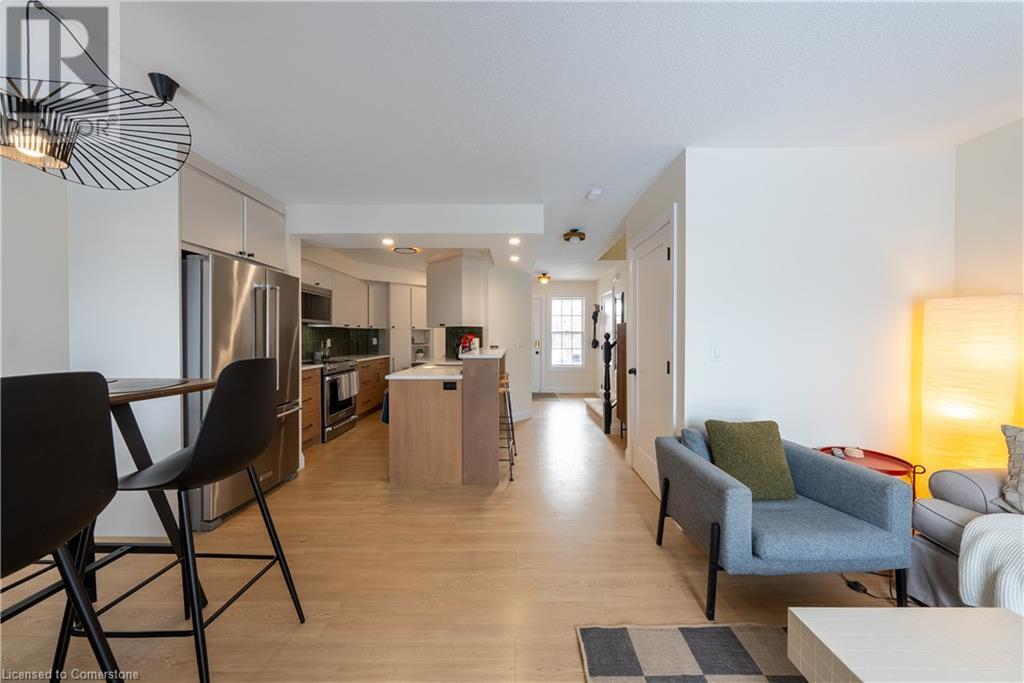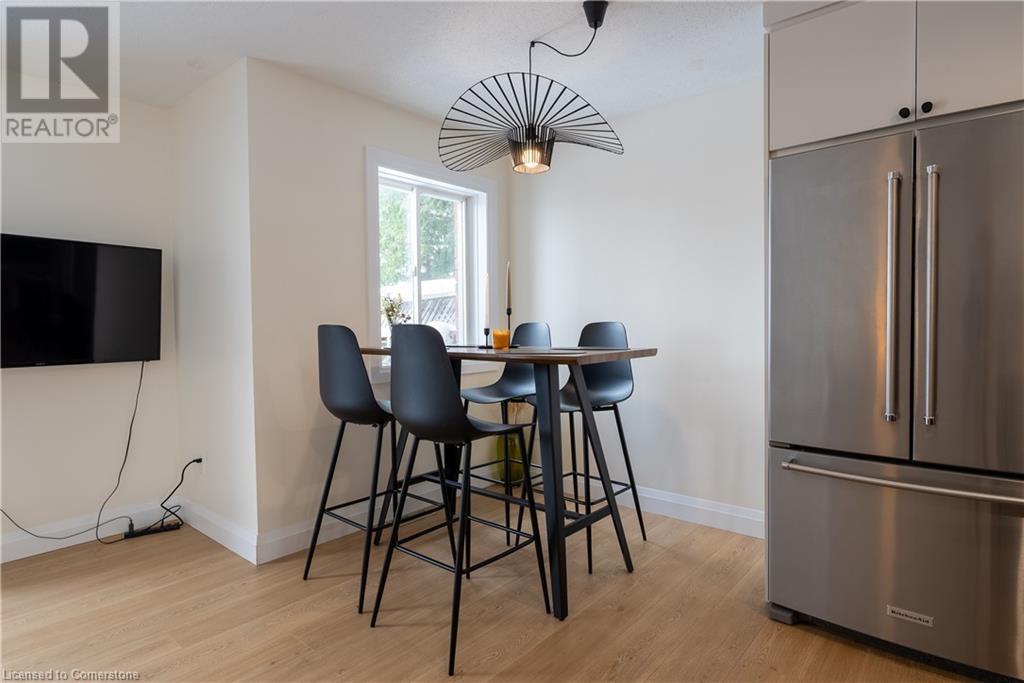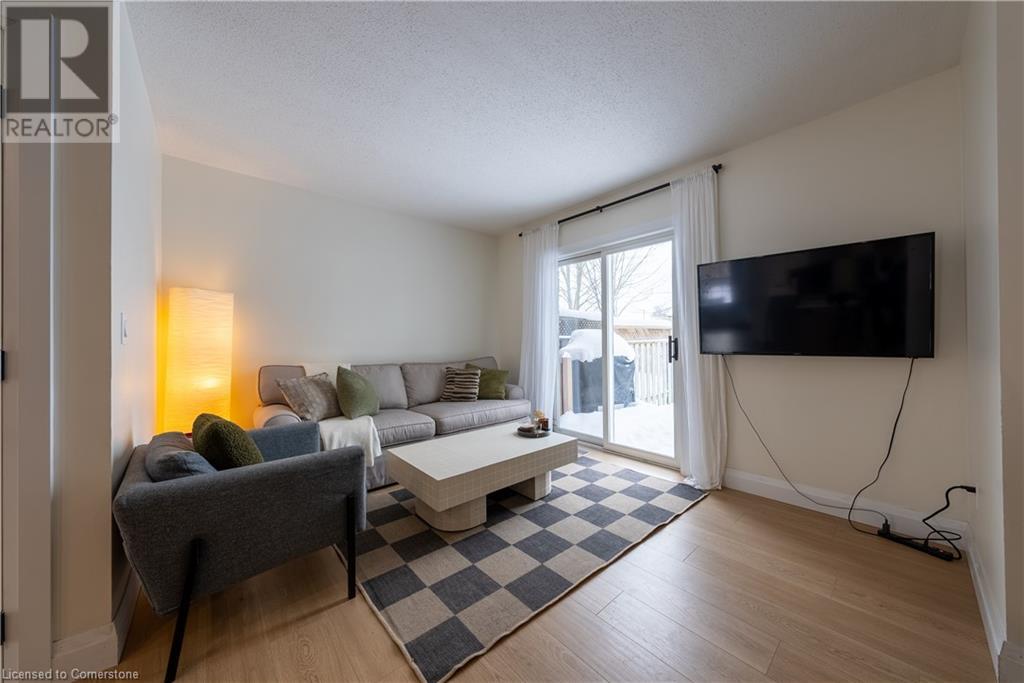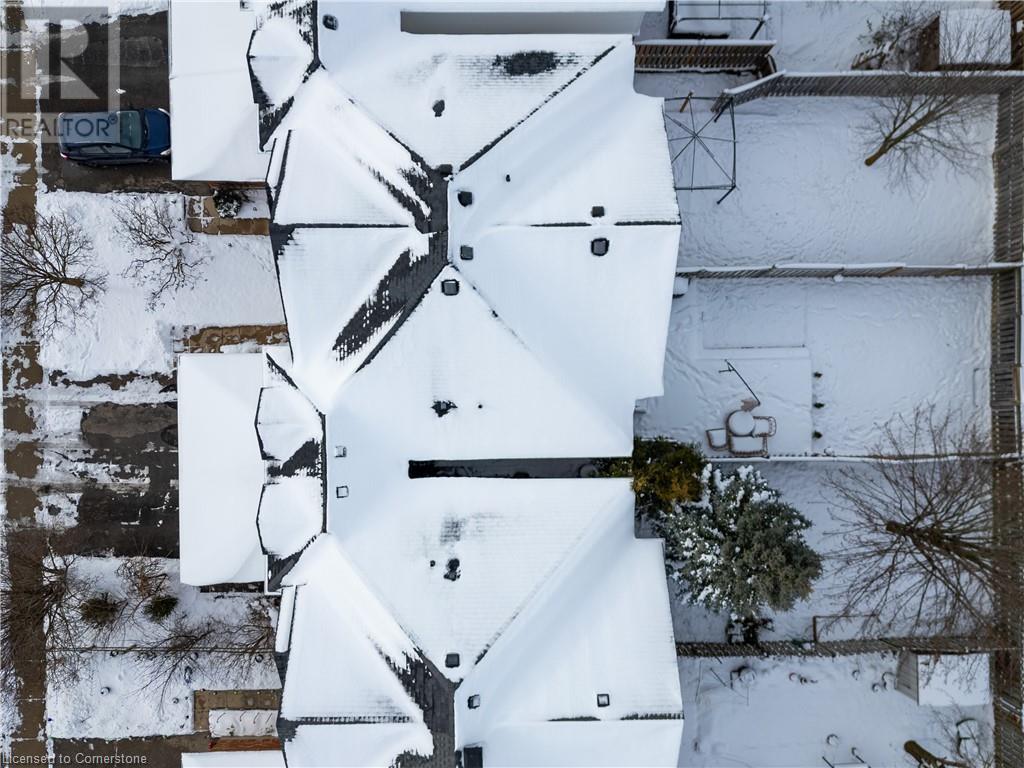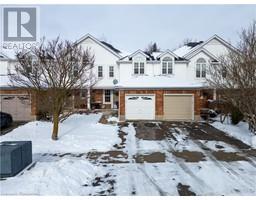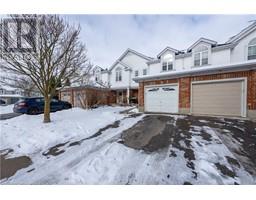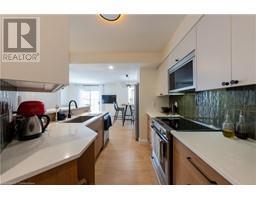3 Bedroom
2 Bathroom
1244 sqft
2 Level
Central Air Conditioning
Forced Air
$3,000 MonthlyInsurance
MAGNIFICENT 1244 SQUARE FOOT, 3 BEDROOM, 1.5 BATHROOM FAMILY HOME LOCATED IN THE DESIRABLE NEIGHBOURHOOD OF EASTBRIDGE!!! This townhome at 534 Mayflower Street has tasteful curb appeal and a stunning, fully fenced backyard with no rear neighbours has an extended deck and an oversized pergola, perfect for entertaining!!! The kitchen in this home is modern and incorporates family features such as a breakfast bar overlooking the living and dining area. The spacious second-floor features an oversized master bedroom, and two generously sized kids rooms!! In the lower level of this home you will find a fully finished rec room, tastefully finished beyond your expectations!!! (id:47351)
Property Details
|
MLS® Number
|
40690475 |
|
Property Type
|
Single Family |
|
AmenitiesNearBy
|
Golf Nearby, Hospital, Park, Place Of Worship, Public Transit, Schools, Ski Area |
|
CommunityFeatures
|
School Bus |
|
EquipmentType
|
Water Heater |
|
Features
|
Paved Driveway |
|
ParkingSpaceTotal
|
3 |
|
RentalEquipmentType
|
Water Heater |
Building
|
BathroomTotal
|
2 |
|
BedroomsAboveGround
|
3 |
|
BedroomsTotal
|
3 |
|
Appliances
|
Dryer, Refrigerator, Stove, Washer |
|
ArchitecturalStyle
|
2 Level |
|
BasementDevelopment
|
Finished |
|
BasementType
|
Full (finished) |
|
ConstructionStyleAttachment
|
Attached |
|
CoolingType
|
Central Air Conditioning |
|
ExteriorFinish
|
Brick, Vinyl Siding |
|
FoundationType
|
Poured Concrete |
|
HalfBathTotal
|
1 |
|
HeatingFuel
|
Natural Gas |
|
HeatingType
|
Forced Air |
|
StoriesTotal
|
2 |
|
SizeInterior
|
1244 Sqft |
|
Type
|
Row / Townhouse |
|
UtilityWater
|
Municipal Water |
Land
|
AccessType
|
Highway Nearby |
|
Acreage
|
No |
|
LandAmenities
|
Golf Nearby, Hospital, Park, Place Of Worship, Public Transit, Schools, Ski Area |
|
Sewer
|
Municipal Sewage System |
|
SizeDepth
|
115 Ft |
|
SizeFrontage
|
22 Ft |
|
SizeTotal
|
0|under 1/2 Acre |
|
SizeTotalText
|
0|under 1/2 Acre |
|
ZoningDescription
|
Md3 |
Rooms
| Level |
Type |
Length |
Width |
Dimensions |
|
Second Level |
4pc Bathroom |
|
|
Measurements not available |
|
Second Level |
Bedroom |
|
|
9'1'' x 10'7'' |
|
Second Level |
Bedroom |
|
|
9'0'' x 11'5'' |
|
Second Level |
Primary Bedroom |
|
|
15'9'' x 11'6'' |
|
Basement |
Laundry Room |
|
|
Measurements not available |
|
Basement |
Recreation Room |
|
|
21'0'' x 20'0'' |
|
Main Level |
2pc Bathroom |
|
|
Measurements not available |
|
Main Level |
Living Room |
|
|
11'9'' x 10'2'' |
|
Main Level |
Kitchen |
|
|
8'7'' x 6'6'' |
https://www.realtor.ca/real-estate/27805969/534-mayflower-street-waterloo







