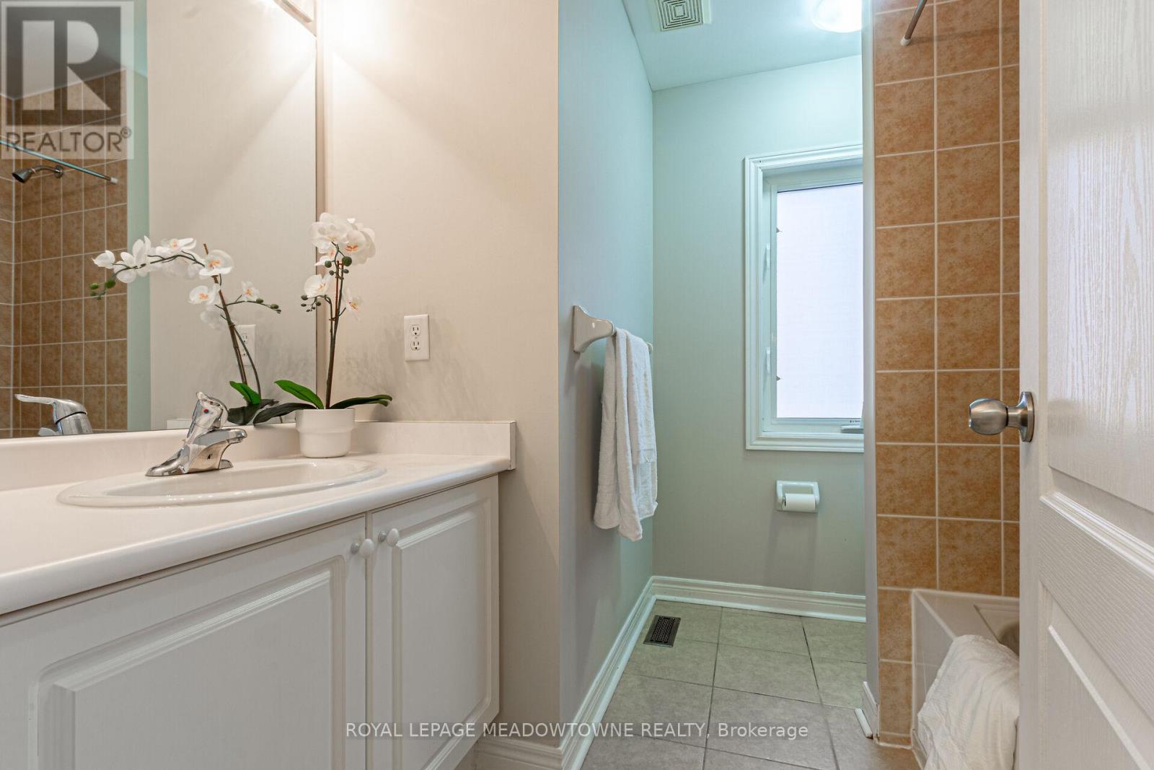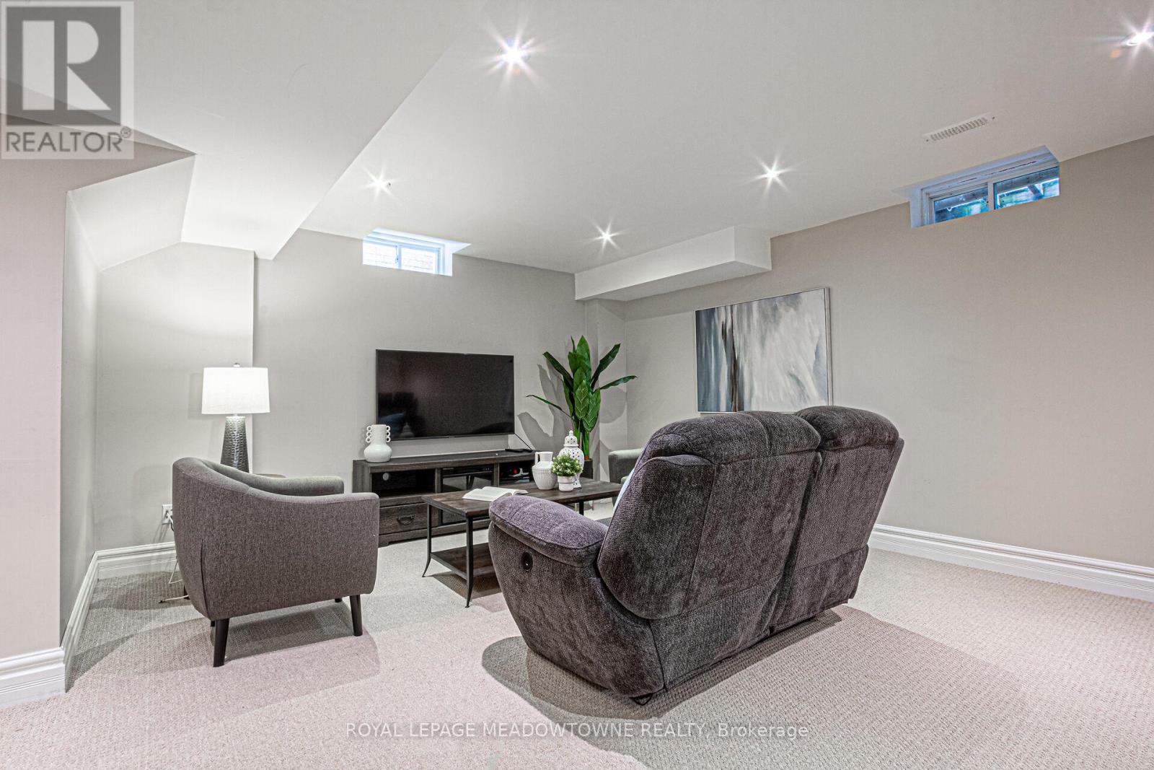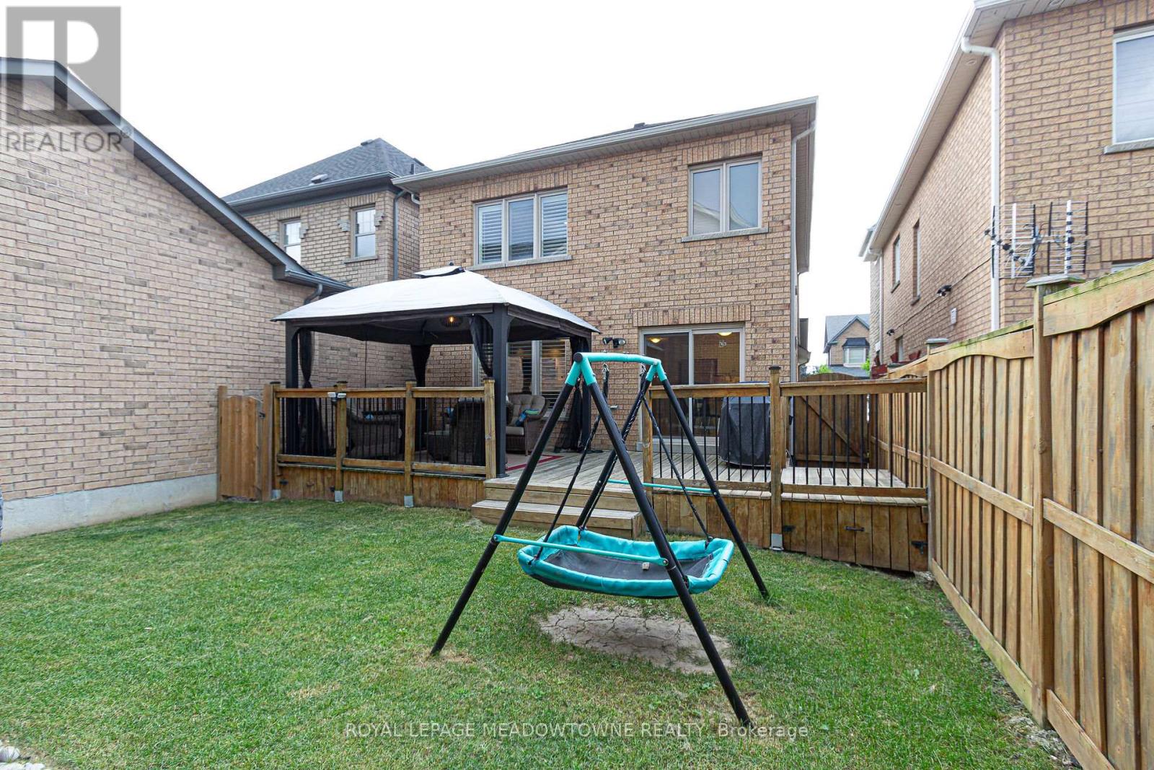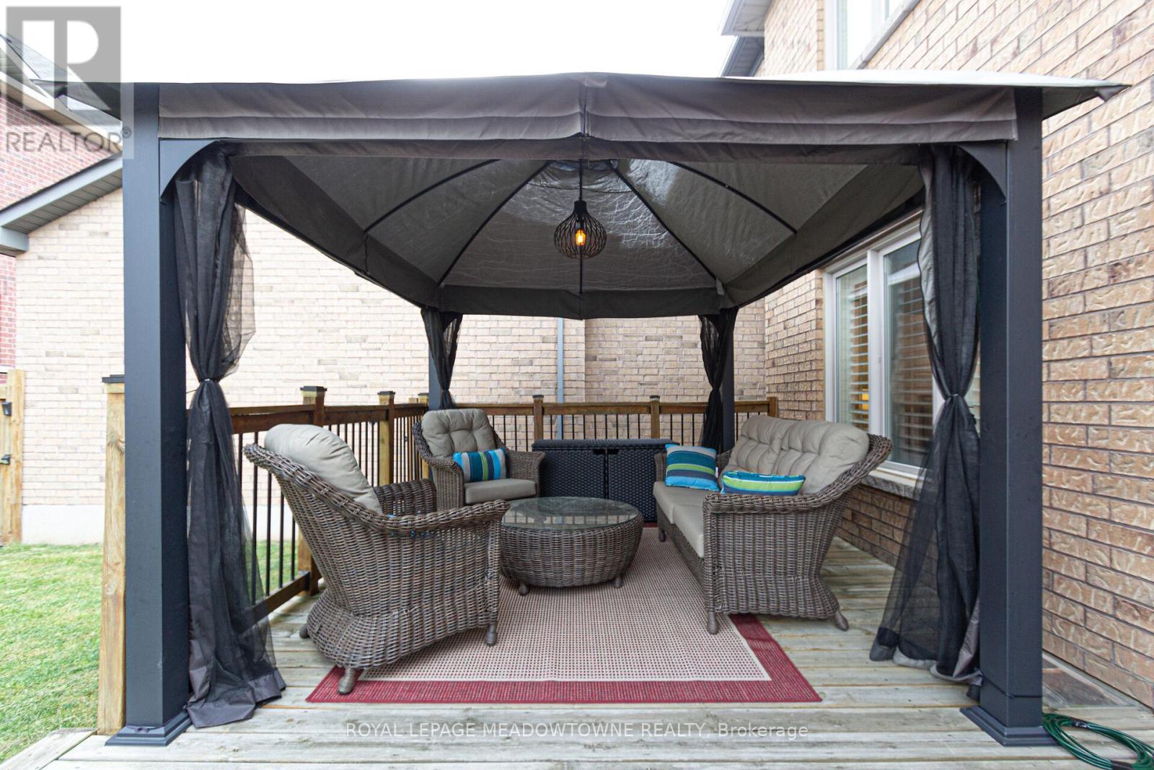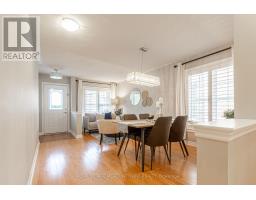3 Bedroom
4 Bathroom
Fireplace
Central Air Conditioning
Forced Air
$1,159,000
Welcome to your dream home, situated on a serene, quiet street in the popular Scott Neighbourhood! With a close walk to schools, parks and grocery stores. This quaint gem boasts over 1700 sq ft (MPAC) above grade featuring an open concept living area, with hardwood floors, freshly painted and lots of natural light. Have breakfast in the eat-in kitchen with S/S appliances, granite countertops, & a tiled backsplash and then enjoy the sunrise while you sip your coffee on the large wooden deck. The family room, with large windows & a fireplace, beckons cozy gatherings, while the formal dining rooms provide practical space for all occasions. Upstairs, the primary bedroom has a walk-in closet & ensuite w/ soaker tub & separate shower. Two additional bedrooms & a full bathroom provide ample space for family or guests. Head down to the finished basement that features a living area, and laundry room, a rough in for a 4th bathroom a cold cellar & plenty of storage! Welcome home! New Viynl Tech Shutters in the family room, living room and master bedroom (2020), new Kitchen faucet (2020),New Roof Shingles (2023 includes a 10 year warranty), new GE Stove, LG Dishwasher & LG Washing Machine (2020), new Hot Water Tank (2023 rental). **** EXTRAS **** BBQ Gas Line (id:47351)
Property Details
|
MLS® Number
|
W9240789 |
|
Property Type
|
Single Family |
|
Community Name
|
Scott |
|
AmenitiesNearBy
|
Public Transit, Schools |
|
CommunityFeatures
|
School Bus |
|
ParkingSpaceTotal
|
2 |
Building
|
BathroomTotal
|
4 |
|
BedroomsAboveGround
|
3 |
|
BedroomsTotal
|
3 |
|
Appliances
|
Central Vacuum, Cooktop, Dishwasher, Dryer, Oven, Range, Refrigerator, Washer |
|
BasementDevelopment
|
Finished |
|
BasementType
|
N/a (finished) |
|
ConstructionStyleAttachment
|
Detached |
|
CoolingType
|
Central Air Conditioning |
|
ExteriorFinish
|
Brick |
|
FireplacePresent
|
Yes |
|
FlooringType
|
Hardwood, Carpeted |
|
FoundationType
|
Concrete |
|
HalfBathTotal
|
2 |
|
HeatingFuel
|
Natural Gas |
|
HeatingType
|
Forced Air |
|
StoriesTotal
|
2 |
|
Type
|
House |
|
UtilityWater
|
Municipal Water |
Parking
Land
|
Acreage
|
No |
|
FenceType
|
Fenced Yard |
|
LandAmenities
|
Public Transit, Schools |
|
Sewer
|
Sanitary Sewer |
|
SizeDepth
|
103 Ft |
|
SizeFrontage
|
30 Ft |
|
SizeIrregular
|
30.15 X 103.68 Ft |
|
SizeTotalText
|
30.15 X 103.68 Ft |
Rooms
| Level |
Type |
Length |
Width |
Dimensions |
|
Second Level |
Primary Bedroom |
4.17 m |
4.32 m |
4.17 m x 4.32 m |
|
Second Level |
Bedroom 2 |
3.35 m |
3.33 m |
3.35 m x 3.33 m |
|
Second Level |
Bedroom 3 |
3.94 m |
4.11 m |
3.94 m x 4.11 m |
|
Basement |
Great Room |
6.43 m |
4.11 m |
6.43 m x 4.11 m |
|
Ground Level |
Family Room |
5.51 m |
4.27 m |
5.51 m x 4.27 m |
|
Ground Level |
Kitchen |
4.32 m |
2.54 m |
4.32 m x 2.54 m |
|
Ground Level |
Living Room |
5.56 m |
3.53 m |
5.56 m x 3.53 m |
https://www.realtor.ca/real-estate/27256169/534-grant-way-w-milton-scott






























