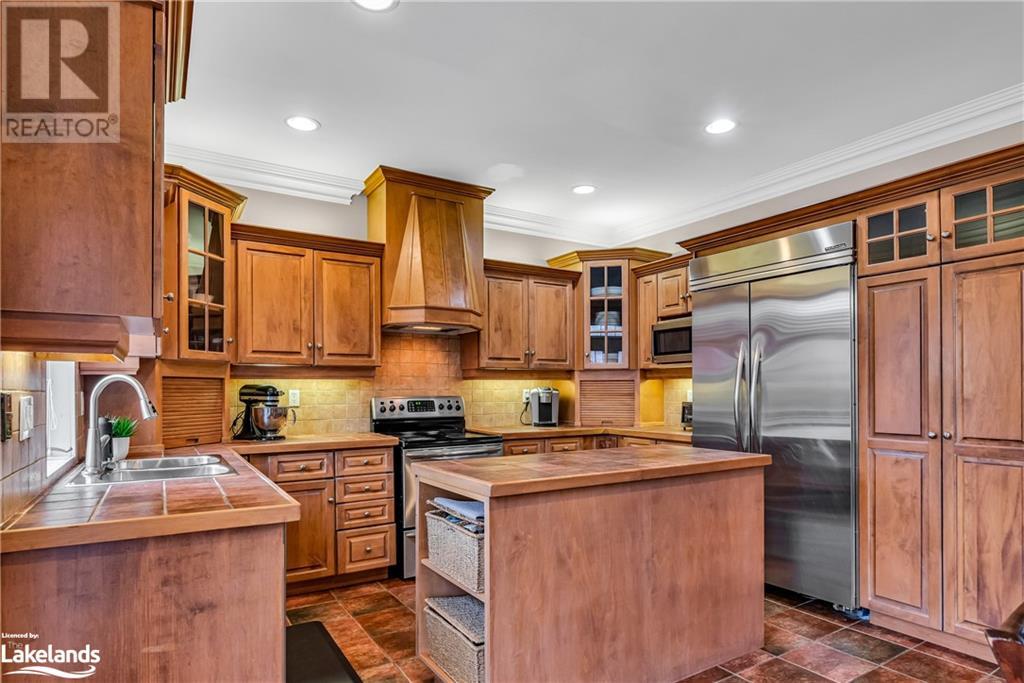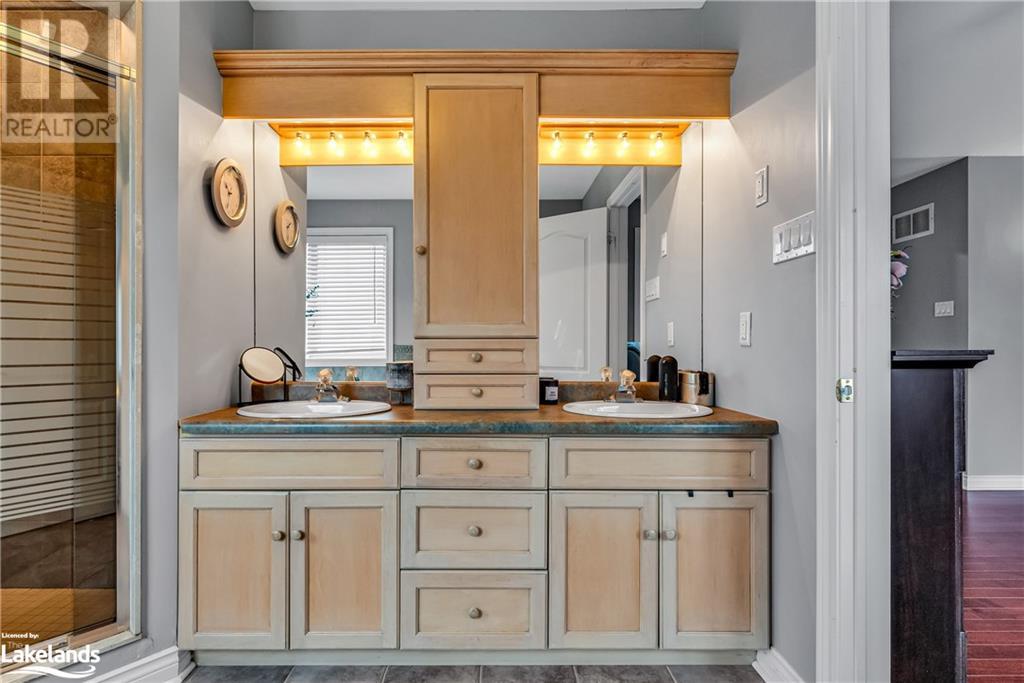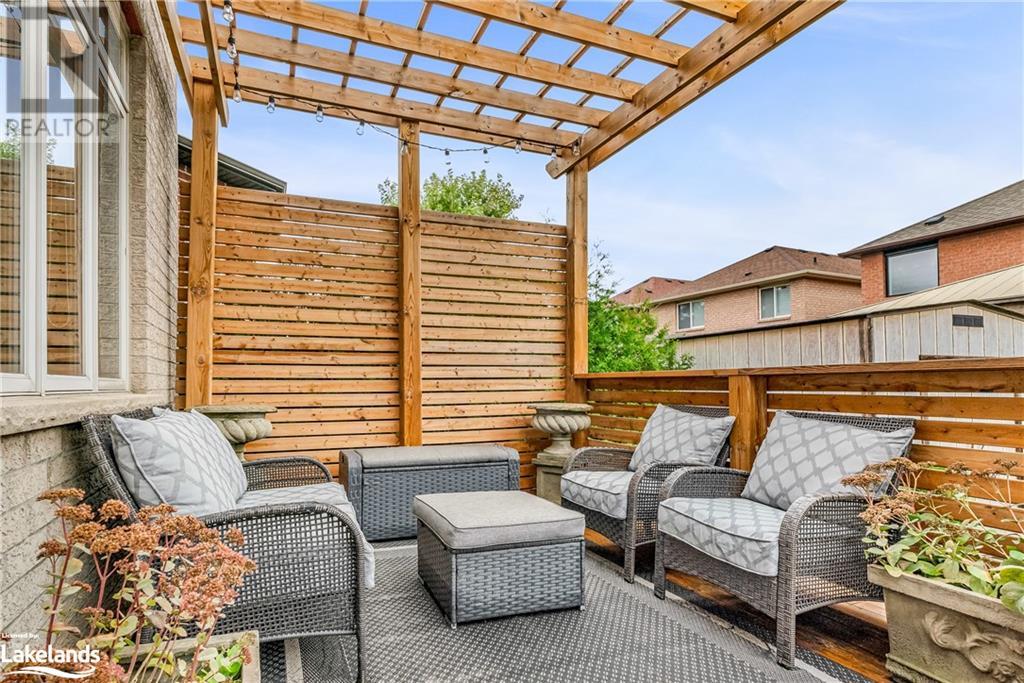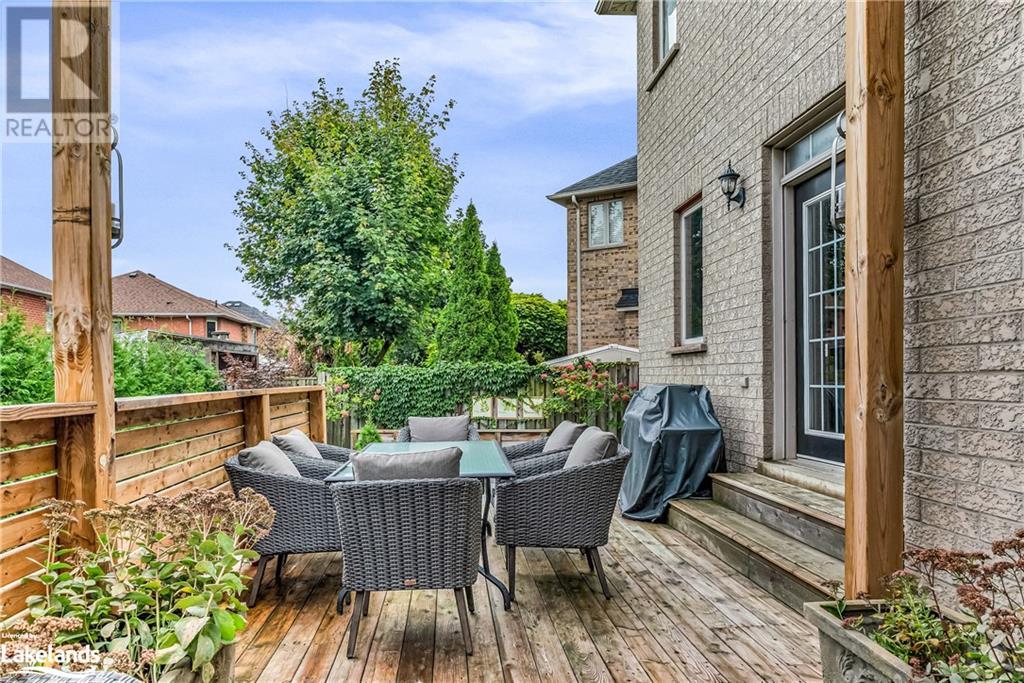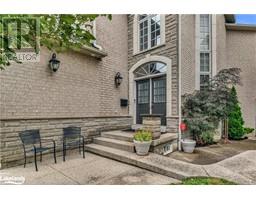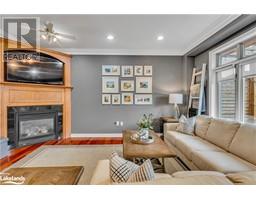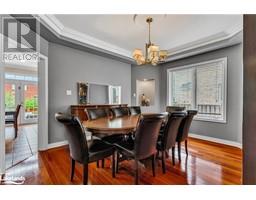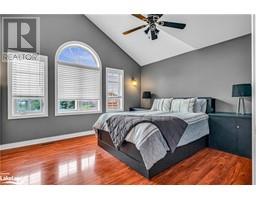4 Bedroom
3 Bathroom
3700 sqft
2 Level
Fireplace
Central Air Conditioning
Forced Air
$1,699,000
Welcome to 5335 Cosentino Gardens, a beautifully designed 4-bedroom CUSTOM home. Step into the grand two-storey foyer that sets the tone for elegance throughout the home. The main floor offers a spacious layout with distinct living spaces: a formal dining room, a cozy family room, and a living room with a gas fireplace that opens into the eat-in kitchen. The kitchen features custom cabinetry an island with ample storage including deep pot drawers, and a walkout to your private deck, perfect for entertaining. Convenience is key with a double car garage that leads into a practical laundry/mudroom, perfect for busy family life. Upstairs, the airy and bright hallway opens to the stunning foyer below. With 3 generously sized bedrooms, a 4 pc bath and plus an expansive primary suite that boasts a walk-in closet, a spa-like ensuite with a Jacuzzi tub, double sinks, and an enclosed walk-in shower. The fully finished basement offers endless possibilities, from creating additional bedrooms to setting up a home theatre or gym. With a roughed-in bathroom and a cold cellar with built-in shelving, this space is ready for your personal touch. (id:47351)
Property Details
|
MLS® Number
|
40649290 |
|
Property Type
|
Single Family |
|
AmenitiesNearBy
|
Airport, Playground, Public Transit, Schools, Shopping |
|
CommunityFeatures
|
Community Centre |
|
EquipmentType
|
Water Heater |
|
Features
|
Paved Driveway, Automatic Garage Door Opener |
|
ParkingSpaceTotal
|
4 |
|
RentalEquipmentType
|
Water Heater |
|
Structure
|
Shed |
Building
|
BathroomTotal
|
3 |
|
BedroomsAboveGround
|
4 |
|
BedroomsTotal
|
4 |
|
Appliances
|
Central Vacuum, Dishwasher, Dryer, Refrigerator, Stove, Washer, Hood Fan, Window Coverings, Garage Door Opener |
|
ArchitecturalStyle
|
2 Level |
|
BasementDevelopment
|
Finished |
|
BasementType
|
Full (finished) |
|
ConstructedDate
|
2001 |
|
ConstructionStyleAttachment
|
Detached |
|
CoolingType
|
Central Air Conditioning |
|
ExteriorFinish
|
Brick |
|
FireplacePresent
|
Yes |
|
FireplaceTotal
|
1 |
|
HalfBathTotal
|
1 |
|
HeatingFuel
|
Natural Gas |
|
HeatingType
|
Forced Air |
|
StoriesTotal
|
2 |
|
SizeInterior
|
3700 Sqft |
|
Type
|
House |
|
UtilityWater
|
Municipal Water |
Parking
Land
|
AccessType
|
Road Access, Highway Access |
|
Acreage
|
No |
|
LandAmenities
|
Airport, Playground, Public Transit, Schools, Shopping |
|
Sewer
|
Municipal Sewage System |
|
SizeDepth
|
112 Ft |
|
SizeFrontage
|
25 Ft |
|
SizeTotalText
|
Under 1/2 Acre |
|
ZoningDescription
|
Res-1 |
Rooms
| Level |
Type |
Length |
Width |
Dimensions |
|
Second Level |
4pc Bathroom |
|
|
Measurements not available |
|
Second Level |
Bedroom |
|
|
12'0'' x 11'10'' |
|
Second Level |
Bedroom |
|
|
12'2'' x 13'6'' |
|
Second Level |
Bedroom |
|
|
11'8'' x 12'0'' |
|
Second Level |
Full Bathroom |
|
|
Measurements not available |
|
Second Level |
Primary Bedroom |
|
|
20'6'' x 14'4'' |
|
Basement |
Bonus Room |
|
|
Measurements not available |
|
Basement |
Recreation Room |
|
|
Measurements not available |
|
Main Level |
2pc Bathroom |
|
|
Measurements not available |
|
Main Level |
Laundry Room |
|
|
9'0'' x 8'0'' |
|
Main Level |
Family Room |
|
|
12'0'' x 16'6'' |
|
Main Level |
Dining Room |
|
|
14'0'' x 13'0'' |
|
Main Level |
Eat In Kitchen |
|
|
18'10'' x 13'4'' |
|
Main Level |
Living Room |
|
|
12'0'' x 14'0'' |
|
Main Level |
Foyer |
|
|
7'8'' x 13'2'' |
https://www.realtor.ca/real-estate/27474214/5335-cosentino-gardens-mississauga













