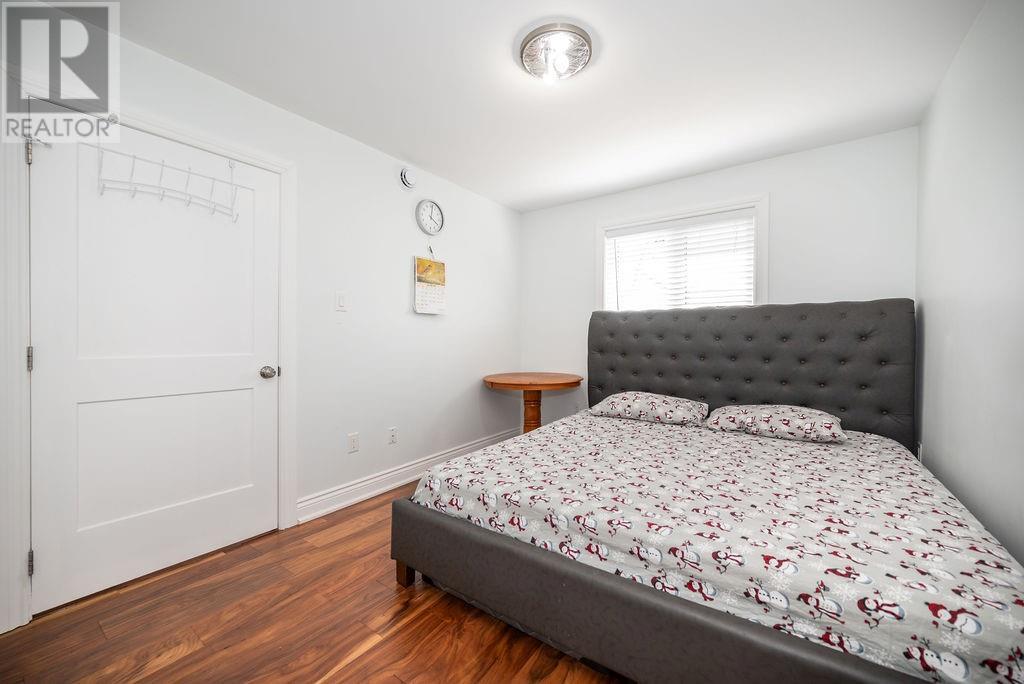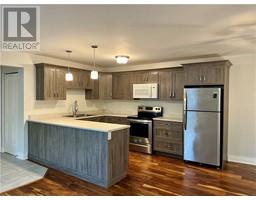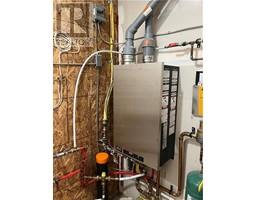2 Bedroom
2 Bathroom
Bungalow
Wall Unit, Air Exchanger
Radiant Heat
$349,500
Welcome to 532A Wellington St. S., an exceptional opportunity for savvy investors or home buyers seeking a low maintenance one floor living. This semi-detached home features two bedrooms with a full bath and laundry area and a 3 piece ensuite bath. Spacious open concept kitchen, living room and dining area, featuring modern finishes, in-floor radiant heating (propane gas), 3 stainless kitchen appliances, washer and dryer. Attached garage (12'10" x 21' 4") and utility room. Paved driveway, a covered patio at the front and a patio in back yard. This home was constructed in 2017 and is located on a dead-end street, minutes away from all the amenities. It's an ideal addition to any investment portfolio, or an additional income as a rental property. Don't miss out on this fantastic opportunity! 48 hours irrevocable on all offers. (id:47351)
Property Details
|
MLS® Number
|
1413096 |
|
Property Type
|
Single Family |
|
Neigbourhood
|
Wellington Street South |
|
AmenitiesNearBy
|
Recreation Nearby, Shopping |
|
CommunicationType
|
Internet Access |
|
Features
|
Automatic Garage Door Opener |
|
ParkingSpaceTotal
|
3 |
|
RoadType
|
Paved Road, No Thru Road |
Building
|
BathroomTotal
|
2 |
|
BedroomsAboveGround
|
2 |
|
BedroomsTotal
|
2 |
|
Appliances
|
Refrigerator, Dishwasher, Dryer, Microwave Range Hood Combo, Stove, Washer |
|
ArchitecturalStyle
|
Bungalow |
|
BasementDevelopment
|
Not Applicable |
|
BasementFeatures
|
Slab |
|
BasementType
|
None (not Applicable) |
|
ConstructedDate
|
2017 |
|
ConstructionStyleAttachment
|
Semi-detached |
|
CoolingType
|
Wall Unit, Air Exchanger |
|
ExteriorFinish
|
Stone, Siding, Vinyl |
|
FlooringType
|
Hardwood, Tile |
|
HeatingFuel
|
Propane |
|
HeatingType
|
Radiant Heat |
|
StoriesTotal
|
1 |
|
Type
|
House |
|
UtilityWater
|
Municipal Water |
Parking
Land
|
Acreage
|
No |
|
LandAmenities
|
Recreation Nearby, Shopping |
|
Sewer
|
Municipal Sewage System |
|
SizeDepth
|
142 Ft ,7 In |
|
SizeFrontage
|
36 Ft ,8 In |
|
SizeIrregular
|
36.7 Ft X 142.58 Ft |
|
SizeTotalText
|
36.7 Ft X 142.58 Ft |
|
ZoningDescription
|
Residential |
Rooms
| Level |
Type |
Length |
Width |
Dimensions |
|
Main Level |
Living Room |
|
|
18'11" x 14'1" |
|
Main Level |
Dining Room |
|
|
9'7" x 10'0" |
|
Main Level |
Kitchen |
|
|
9'9" x 10'0" |
|
Main Level |
Primary Bedroom |
|
|
9'11" x 14'1" |
|
Main Level |
Bedroom |
|
|
9'4" x 13'2" |
|
Main Level |
4pc Bathroom |
|
|
9'4" x 9'5" |
|
Main Level |
3pc Ensuite Bath |
|
|
7'10" x 8'4" |
|
Main Level |
Utility Room |
|
|
6'0" x 3'11" |
Utilities
https://www.realtor.ca/real-estate/27450963/532a-wellington-street-s-eganville-wellington-street-south










































