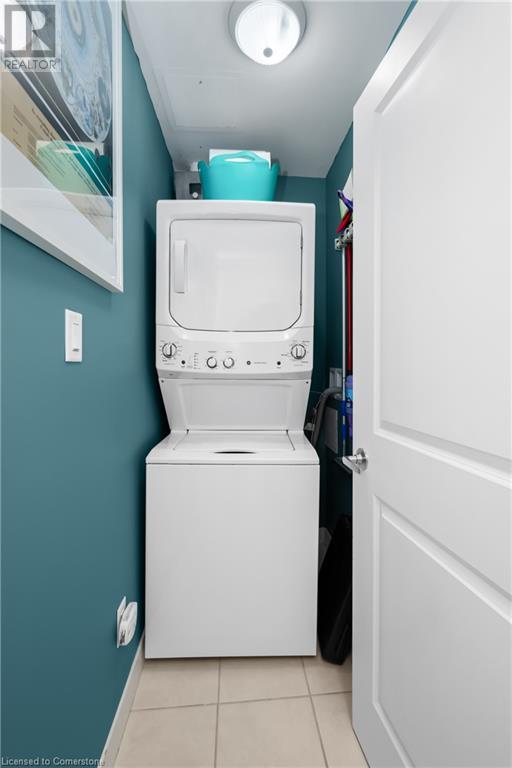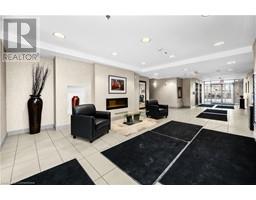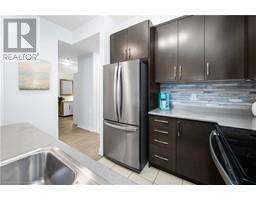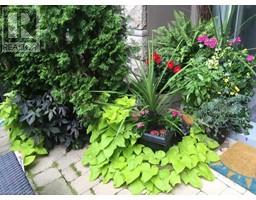$509,900Maintenance, Insurance, Heat, Landscaping, Water, Parking
$599.94 Monthly
Maintenance, Insurance, Heat, Landscaping, Water, Parking
$599.94 MonthlyWelcome to the Haven! Picture yourself living in this gorgeous move in ready 1 bed plus den ground floor condo with 9 foot ceilings and walk out to your private patio. Enjoy all the amenities the Haven offers including a roof top patio, exercise room, bike storage and same floor locker just steps from your front door. The primary bedroom has a large West facing window, is big enough to fit a King size bed and has a built in closet system in the walk in coset. The Large living room comes with a Wall mounted TV and white entertainment centre, has sliders to the outside patio, and comes with the window coverings and ceiling light fixtures. The kitchen has a built in microwave, lots of kitchen cabinets, dishwasher and breakfast bar. The den is a great space for an office or spare bedroom and comes with a large pantry for extra storage. The laundry room finishes this amazing interior space. Enjoy the outdoors, either on your private patio or on the community roof top where you can enjoy a putting green, a BBQ or just some fresh air with a view. This home is a short drive to Bronte Park, Schools, shopping, restaurants and major highways. 1 underground parking space included. Dogs under 25 lbs allowed. (id:47351)
Open House
This property has open houses!
2:00 pm
Ends at:4:00 pm
Property Details
| MLS® Number | 40692449 |
| Property Type | Single Family |
| AmenitiesNearBy | Hospital, Park, Place Of Worship, Public Transit, Schools, Shopping |
| CommunityFeatures | Community Centre |
| Features | Conservation/green Belt, Balcony, Automatic Garage Door Opener |
| ParkingSpaceTotal | 1 |
| StorageType | Locker |
Building
| BathroomTotal | 1 |
| BedroomsAboveGround | 1 |
| BedroomsBelowGround | 1 |
| BedroomsTotal | 2 |
| Amenities | Exercise Centre, Party Room |
| Appliances | Dishwasher, Dryer, Refrigerator, Stove, Washer, Microwave Built-in, Window Coverings, Garage Door Opener |
| BasementType | None |
| ConstructedDate | 2013 |
| ConstructionStyleAttachment | Attached |
| CoolingType | Central Air Conditioning |
| ExteriorFinish | Stone, Stucco |
| HeatingFuel | Geo Thermal |
| StoriesTotal | 1 |
| SizeInterior | 720 Sqft |
| Type | Apartment |
| UtilityWater | Municipal Water |
Parking
| Underground | |
| Visitor Parking |
Land
| AccessType | Highway Nearby |
| Acreage | No |
| LandAmenities | Hospital, Park, Place Of Worship, Public Transit, Schools, Shopping |
| Sewer | Municipal Sewage System |
| SizeTotalText | Unknown |
| ZoningDescription | Ro4 |
Rooms
| Level | Type | Length | Width | Dimensions |
|---|---|---|---|---|
| Main Level | Laundry Room | Measurements not available | ||
| Main Level | 4pc Bathroom | Measurements not available | ||
| Main Level | Den | 9'9'' x 7'4'' | ||
| Main Level | Primary Bedroom | 17'9'' x 9'8'' | ||
| Main Level | Living Room | 15'0'' x 11'0'' | ||
| Main Level | Kitchen | 10'2'' x 11'5'' |
https://www.realtor.ca/real-estate/27842948/5317-upper-middle-road-unit-132-burlington
















































































