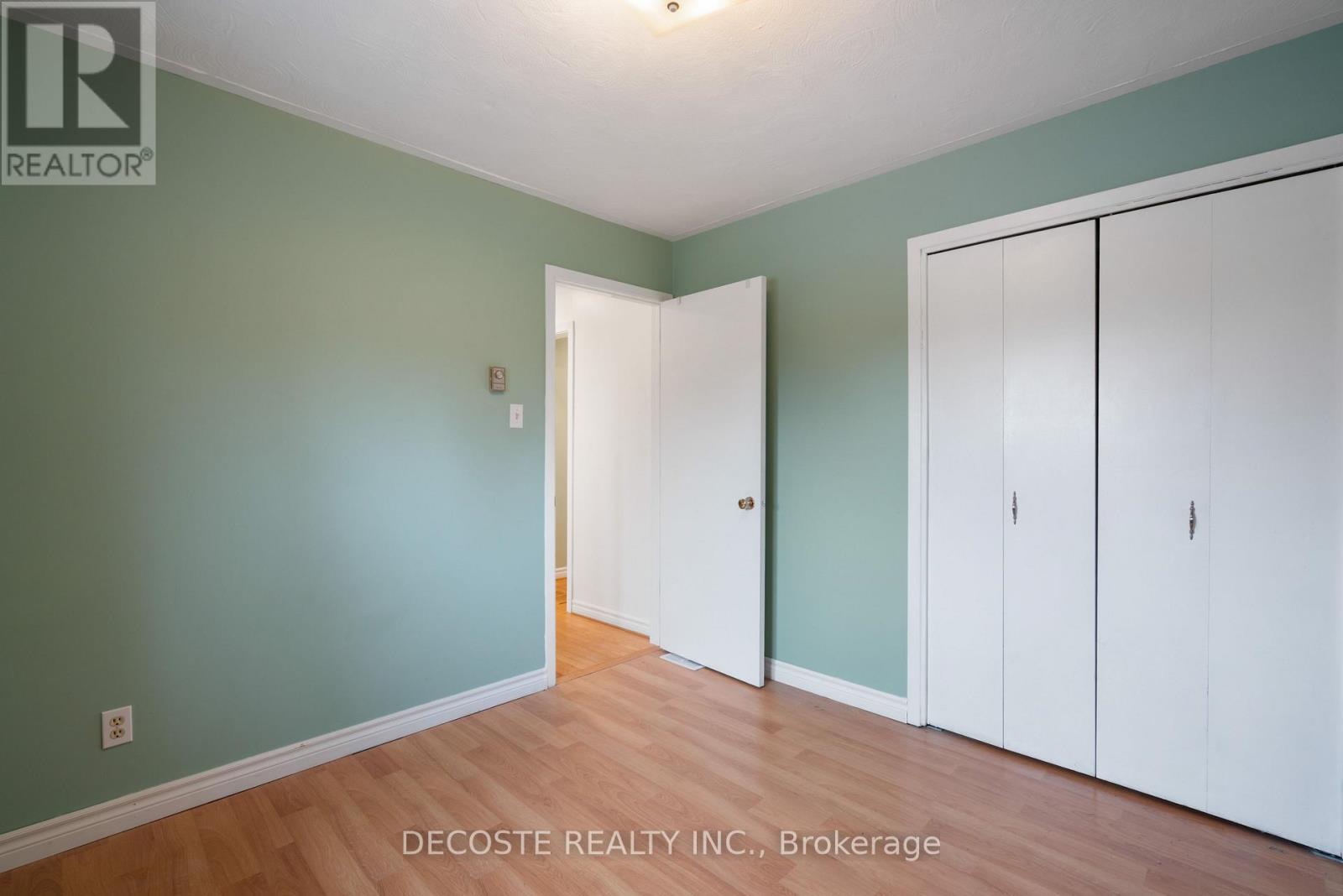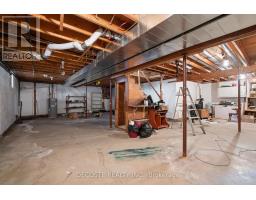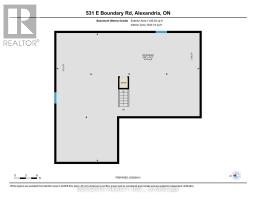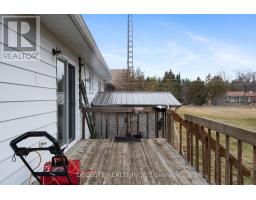3 Bedroom
1 Bathroom
1,100 - 1,500 ft2
Bungalow
Fireplace
Central Air Conditioning
Forced Air
Landscaped
$375,000
Welcome to this brick-front bungalow on the South-East edge of Alexandria. This home is just a short walk from all the towns shops and services everything you need, right nearby. Inside, you'll find a bright and spacious living room with a huge west-facing window that fills the space with sunlight. A natural gas stove adds warmth and charm, making this a comfortable spot year-round. The kitchen features classic oak cabinets and opens to a dining area with patio doors leading to a private backyard perfect for kids, pets, or weekend get-togethers. There are three good-sized bedrooms on the main floor, including a generous master, along with a clean 4-piece bathroom. The full basement is unspoiled and ready for your ideas, whether you need extra storage, a hobby room, or a family space. A natural gas furnace keeps the home cozy in winter and cool in summer, and the new electric hot water heater adds peace of mind. This is a move-in ready home, ideal for first-time buyers or anyone looking to downsize without giving up comfort or convenience. (id:47351)
Property Details
|
MLS® Number
|
X12080663 |
|
Property Type
|
Single Family |
|
Community Name
|
719 - Alexandria |
|
Features
|
Sloping, Partially Cleared, Carpet Free, Sump Pump |
|
Parking Space Total
|
4 |
|
Structure
|
Deck, Shed |
Building
|
Bathroom Total
|
1 |
|
Bedrooms Above Ground
|
3 |
|
Bedrooms Total
|
3 |
|
Age
|
51 To 99 Years |
|
Amenities
|
Fireplace(s) |
|
Appliances
|
Water Heater, Water Softener, Water Treatment |
|
Architectural Style
|
Bungalow |
|
Basement Development
|
Unfinished |
|
Basement Type
|
Full (unfinished) |
|
Construction Style Attachment
|
Detached |
|
Cooling Type
|
Central Air Conditioning |
|
Exterior Finish
|
Brick |
|
Fire Protection
|
Smoke Detectors |
|
Fireplace Present
|
Yes |
|
Fireplace Total
|
1 |
|
Foundation Type
|
Block |
|
Heating Fuel
|
Natural Gas |
|
Heating Type
|
Forced Air |
|
Stories Total
|
1 |
|
Size Interior
|
1,100 - 1,500 Ft2 |
|
Type
|
House |
|
Utility Water
|
Drilled Well |
Parking
Land
|
Acreage
|
No |
|
Landscape Features
|
Landscaped |
|
Sewer
|
Septic System |
|
Size Depth
|
212 Ft ,3 In |
|
Size Frontage
|
105 Ft |
|
Size Irregular
|
105 X 212.3 Ft |
|
Size Total Text
|
105 X 212.3 Ft|1/2 - 1.99 Acres |
|
Zoning Description
|
Res |
Rooms
| Level |
Type |
Length |
Width |
Dimensions |
|
Main Level |
Kitchen |
3.15 m |
5.72 m |
3.15 m x 5.72 m |
|
Main Level |
Living Room |
3.71 m |
6.74 m |
3.71 m x 6.74 m |
|
Main Level |
Bathroom |
2.12 m |
2.92 m |
2.12 m x 2.92 m |
|
Main Level |
Primary Bedroom |
3.58 m |
5.14 m |
3.58 m x 5.14 m |
|
Main Level |
Bedroom 2 |
3.15 m |
3.11 m |
3.15 m x 3.11 m |
|
Main Level |
Bedroom 3 |
3 m |
3.99 m |
3 m x 3.99 m |
Utilities
https://www.realtor.ca/real-estate/28162922/531-east-boundary-road-north-glengarry-719-alexandria






























































