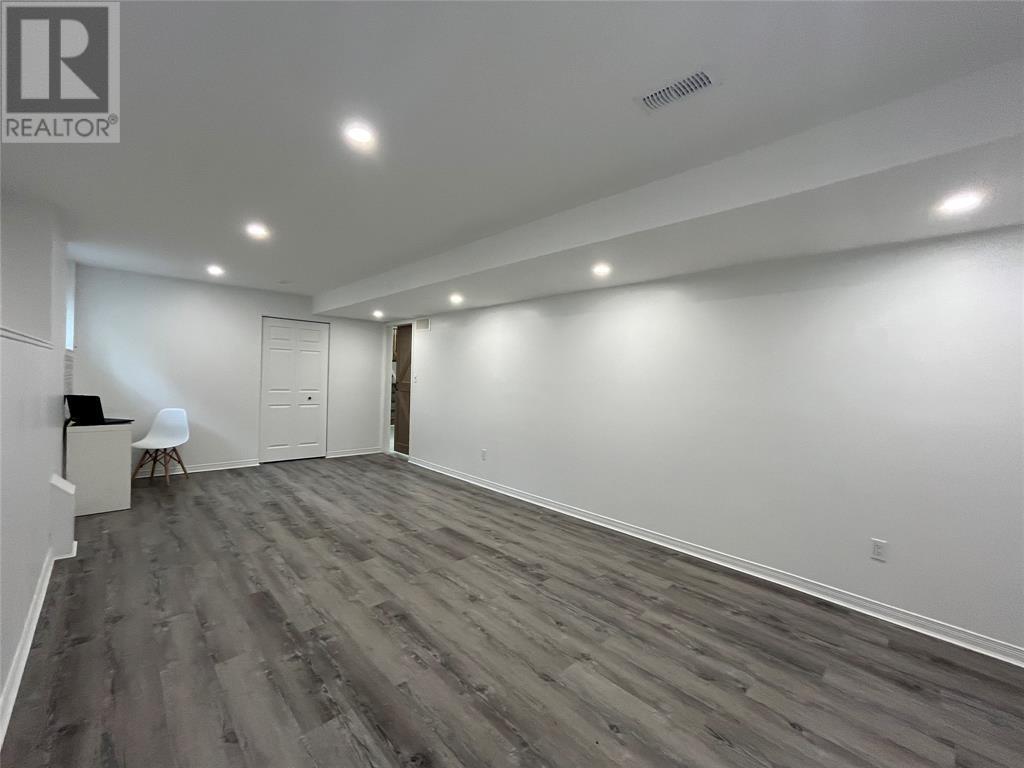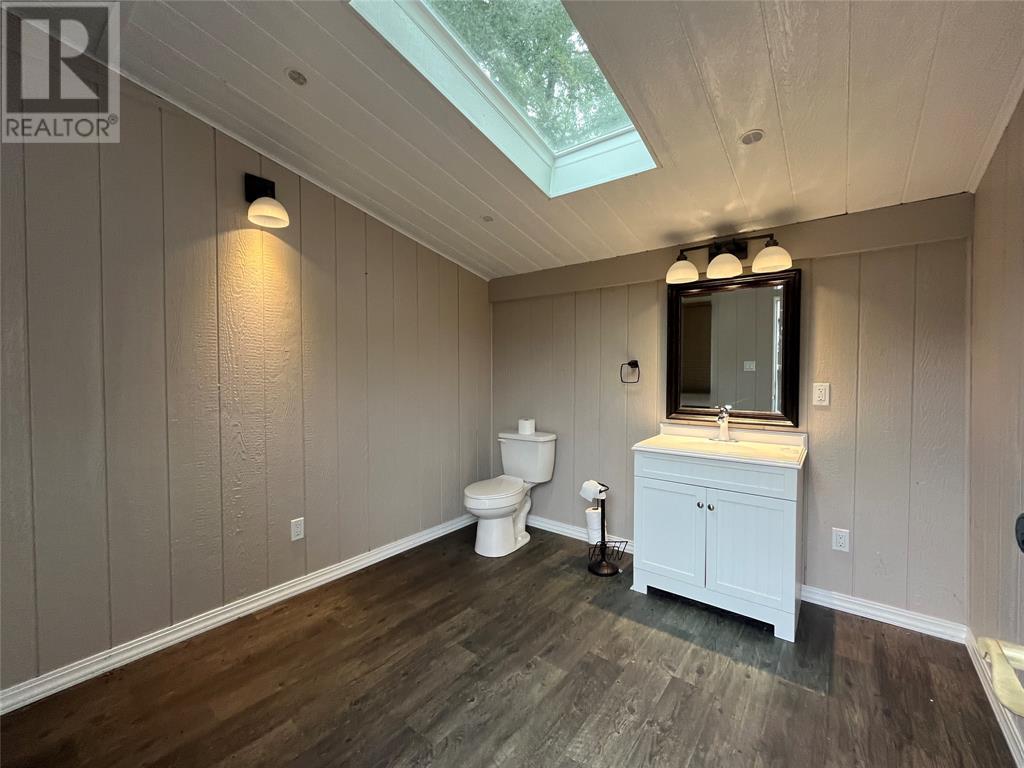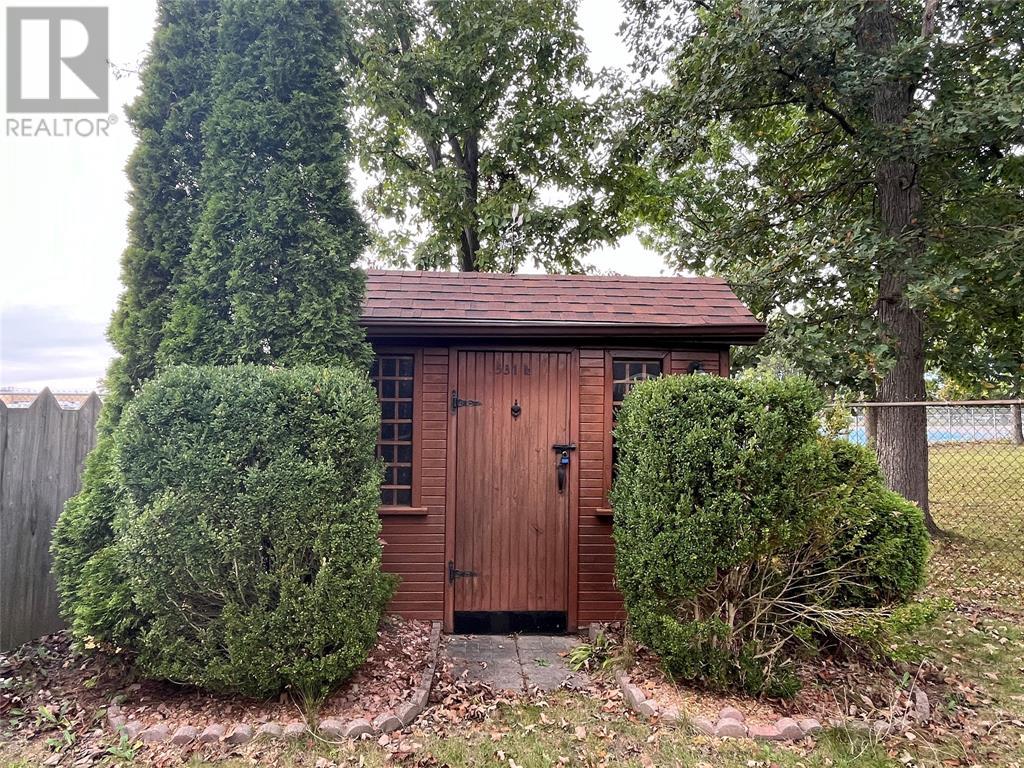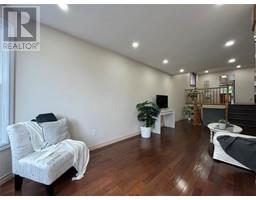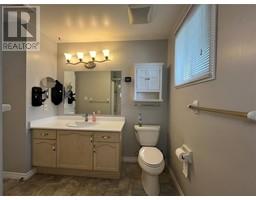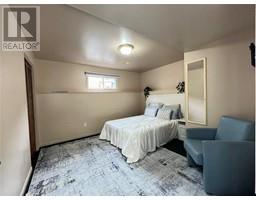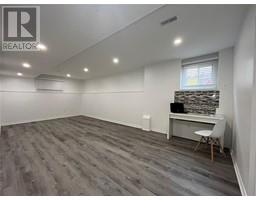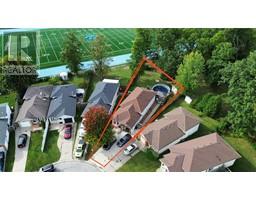5 Bedroom
3 Bathroom
1800 sqft
4 Level
Above Ground Pool
Central Air Conditioning
Forced Air
Landscaped
$479,900
This four-level back split link home is ideally located on a peaceful cul-de-sac, with Cardiff Acres Municipal Park behind it. The interior is surprisingly spacious, featuring large, bright bedrooms (2 up & 3 down) and generous living areas. The kitchen/dining area has patio doors to the sun deck that overlooks the backyard, pool and park. Recent upgrades include vinyl plank flooring, updated lighting, and a renovated bathroom and laundry. The fully fenced, pie-shaped backyard offers endless summer enjoyment for the whole family, complete with a large sun deck, gazebo, pool house, and a 21-foot above-ground pool (winterized). The single-car garage has indoor access. Close to numerous amenities like bus routes, Lambton College, restaurants, shopping, and the YMCA, this is the ideal home for your growing family! (id:47351)
Open House
This property has open houses!
Starts at:
2:00 pm
Ends at:
4:00 pm
Property Details
|
MLS® Number
|
24023206 |
|
Property Type
|
Single Family |
|
Features
|
Cul-de-sac, Concrete Driveway |
|
PoolType
|
Above Ground Pool |
Building
|
BathroomTotal
|
3 |
|
BedroomsAboveGround
|
2 |
|
BedroomsBelowGround
|
3 |
|
BedroomsTotal
|
5 |
|
Appliances
|
Central Vacuum, Dishwasher, Dryer, Microwave Range Hood Combo, Refrigerator, Stove, Washer |
|
ArchitecturalStyle
|
4 Level |
|
ConstructedDate
|
1993 |
|
ConstructionStyleAttachment
|
Detached |
|
ConstructionStyleSplitLevel
|
Backsplit |
|
CoolingType
|
Central Air Conditioning |
|
ExteriorFinish
|
Aluminum/vinyl, Brick |
|
FlooringType
|
Carpeted, Ceramic/porcelain, Hardwood, Cushion/lino/vinyl |
|
FoundationType
|
Concrete |
|
HalfBathTotal
|
1 |
|
HeatingFuel
|
Natural Gas |
|
HeatingType
|
Forced Air |
|
SizeInterior
|
1800 Sqft |
|
TotalFinishedArea
|
1800 Sqft |
Parking
|
Attached Garage
|
|
|
Garage
|
|
|
Inside Entry
|
|
Land
|
Acreage
|
No |
|
FenceType
|
Fence |
|
LandscapeFeatures
|
Landscaped |
|
SizeIrregular
|
19.05x201.10 |
|
SizeTotalText
|
19.05x201.10 |
|
ZoningDescription
|
R1 4 |
Rooms
| Level |
Type |
Length |
Width |
Dimensions |
|
Second Level |
4pc Bathroom |
|
|
9.6 x 8 |
|
Second Level |
Bedroom |
|
|
12 x 12.4 |
|
Second Level |
Primary Bedroom |
|
|
16.7 x 12.7 |
|
Second Level |
Kitchen/dining Room |
|
|
22.4 x 9.7 |
|
Second Level |
Dining Room |
|
|
11 x 13 |
|
Basement |
Family Room |
|
|
19 x 10.7 |
|
Lower Level |
3pc Bathroom |
|
|
8 x 5.6 |
|
Lower Level |
Laundry Room |
|
|
6.6 x 5.4 |
|
Lower Level |
Bedroom |
|
|
12.8 x 12.4 |
|
Lower Level |
Bedroom |
|
|
9.2 x 10.10 |
|
Lower Level |
Bedroom |
|
|
23.5 x 11.7 |
|
Main Level |
Living Room |
|
|
26.2 x 12 |
|
Unknown |
2pc Bathroom |
|
|
Measurements not available |
https://www.realtor.ca/real-estate/27474027/531-chantel-court-sarnia















