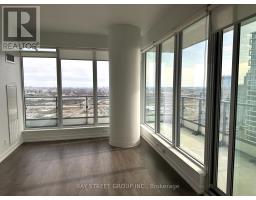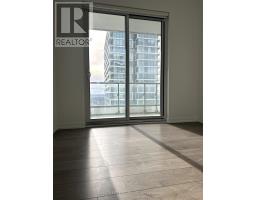5309 - 950 Portage Parkway Vaughan, Ontario L4K 0J7
3 Bedroom
2 Bathroom
700 - 799 ft2
Central Air Conditioning
Forced Air
$609,900Maintenance, Common Area Maintenance, Insurance, Parking
$548.69 Monthly
Maintenance, Common Area Maintenance, Insurance, Parking
$548.69 MonthlyWelcome to Suite 5309 a sun-filled 770 sq ft 2 bedroom + study corner unit with unobstructed south-west views and 317 sq ft wrap-around balcony. Functional split-bedroom layout, modern open-concept kitchen, 9-ft ceilings, up to ceiling windows with custom blinds, and a study for work-from-home. steps away from the everyday necessities of shopping and fitness to luxurious nightlife and entertainment. Located in the area is a movie theatre, Vaughan Putting Edge, local clubs, Dave & Busters, amazing eateries, and so many more amenities being developed for all ages. Direct subway access to York U & Downtown Toronto. Ideal for end-users or investors! (id:47351)
Property Details
| MLS® Number | N12070625 |
| Property Type | Single Family |
| Community Name | Vaughan Corporate Centre |
| Community Features | Pet Restrictions |
| Features | Balcony |
| Parking Space Total | 1 |
Building
| Bathroom Total | 2 |
| Bedrooms Above Ground | 2 |
| Bedrooms Below Ground | 1 |
| Bedrooms Total | 3 |
| Age | 0 To 5 Years |
| Appliances | Garage Door Opener Remote(s), Oven - Built-in, Blinds |
| Cooling Type | Central Air Conditioning |
| Exterior Finish | Concrete |
| Flooring Type | Laminate |
| Heating Fuel | Natural Gas |
| Heating Type | Forced Air |
| Size Interior | 700 - 799 Ft2 |
| Type | Apartment |
Parking
| Underground | |
| Garage |
Land
| Acreage | No |
Rooms
| Level | Type | Length | Width | Dimensions |
|---|---|---|---|---|
| Flat | Dining Room | 5.82 m | 3.17 m | 5.82 m x 3.17 m |
| Flat | Kitchen | 5.82 m | 3.17 m | 5.82 m x 3.17 m |
| Flat | Primary Bedroom | 3.38 m | 3.35 m | 3.38 m x 3.35 m |
| Flat | Bedroom 2 | 3.38 m | 2.77 m | 3.38 m x 2.77 m |
| Ground Level | Living Room | 5.82 m | 3.17 m | 5.82 m x 3.17 m |






















































